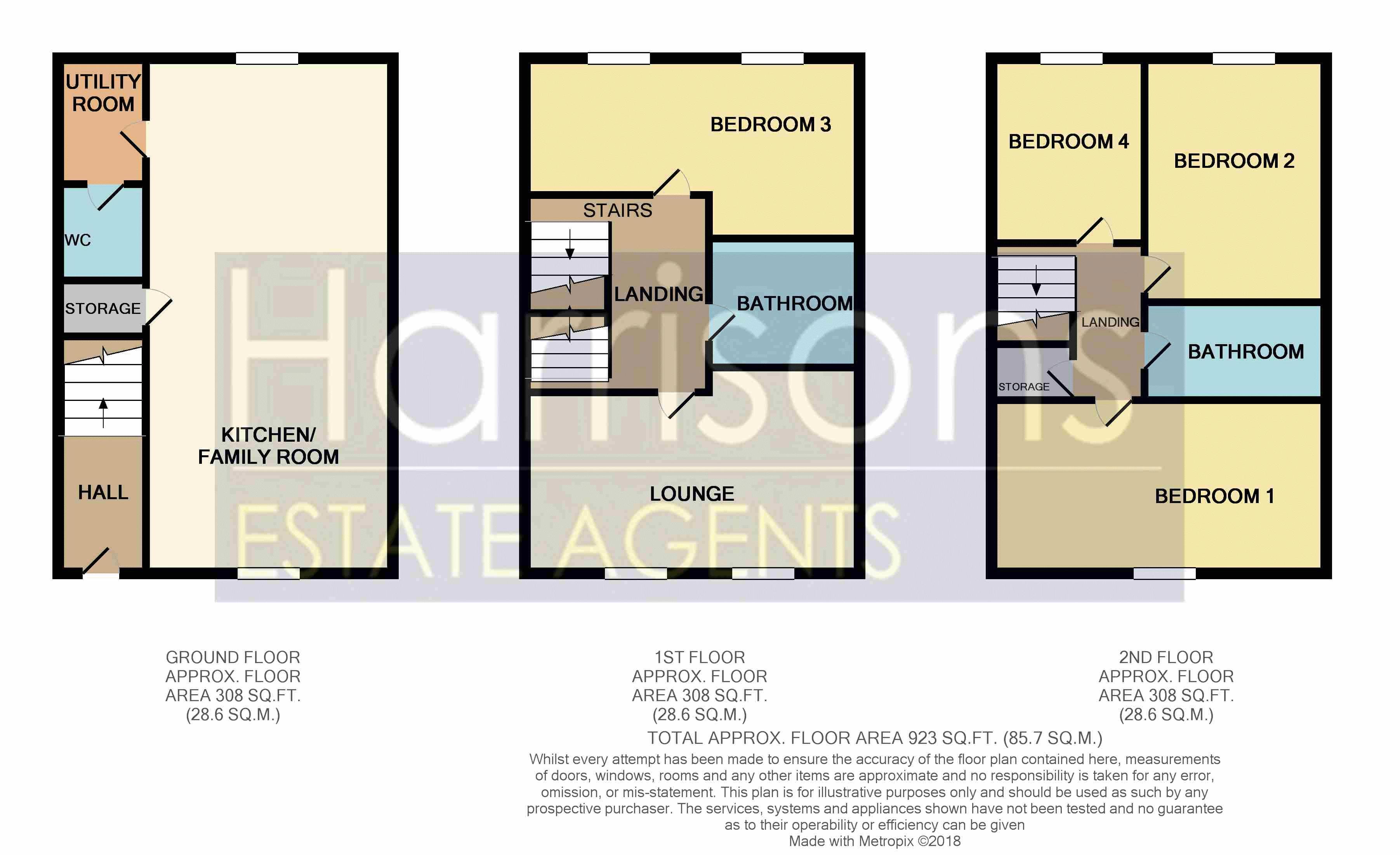4 Bedrooms for sale in Lostock Lane, Lostock, Bolton BL6 | £ 230,000
Overview
| Price: | £ 230,000 |
|---|---|
| Contract type: | For Sale |
| Type: | |
| County: | Greater Manchester |
| Town: | Bolton |
| Postcode: | BL6 |
| Address: | Lostock Lane, Lostock, Bolton BL6 |
| Bathrooms: | 2 |
| Bedrooms: | 4 |
Property Description
Stunning 4 bedroom town houses !
Secure your plot today, with a deposit of just £500.
Choose your own kitchen and carpets!
Register your interest at
Tel
Entrance Hallway (9' 1'' x 3' 11'' (2.77m x 1.2m))
Tiled flooring, ceiling pendant light, alarm box, consumer unit on the wall, boiler thermostat and a double panel radiator.
Kitchen/Diner/Lounge (28' 3'' x 9' 8'' (8.62m x 2.95m))
Fitted kitchen with a mix of high gloss grey and white cupboards, tiled flooring, combi boiler encased in one of the cupboards, sparkle effect laminate worktops with up stand, composite grey sink with chrome mixer tap, double glazed front window with an opener, ceiling recess spotlights, two single panel radiators, glass black splash back with a matching glass extractor, electric oven, four ring induction hob, built in dishwasher, T.V. Connection, under stair storage and French patio doors leading to rear garden.
Utility Room (4' 8'' x 4' 0'' (1.42m x 1.22m))
Tiled flooring, plumbing for a washing machine, space for a dryer, ceiling light, extractor and a worktop.
W.C. (6' 4'' x 3' 11'' (1.92m x 1.2m))
Tiled flooring, white tiled walls, single panel radiator, wall sink with chrome mixer tap, cupboard storage, ceiling light, extractor and white W.C.
First Floor Landing (9' 5'' x 6' 0'' (2.88m x 1.83m))
Carpet flooring, single panel radiator and a boiler thermostat on the all.
Lounge (8' 10'' x 12' 10'' (2.7m x 3.9m))
Carpet flooring, two double glazed units with openers, single panel radiator, ceiling pendant light and T.V. Connection.
Bedroom 2 (8' 0'' x 12' 11'' (2.43m x 3.94m))
Double bedroom, carpet flooring single panel radiator, two double glazed units with openers, ceiling pendant light and T.V. Connection point.
Family Bathroom (7' 5'' x 6' 6'' (2.26m x 1.97m))
Three piece white bathroom suite, shower hose connected to chrome taps, tiled walls and flooring, chrome heated towel radiator, glass shower screen and ceiling recess spotlights.
Second Floor Landing (11' 5'' x 6' 5'' (3.47m x 1.95m))
Carpet flooring, ceiling pendant light.
Master Bedroom (11' 3'' x 12' 11'' (3.42m x 3.93m))
Carpet flooring, double glazed unit with an opener, ceiling pendant light, single panel radiator and T.V. Connection.
Bedroom 3 (6' 2'' x 9' 8'' (1.87m x 2.94m))
Single bedroom, carpet flooring, ceiling pendant light, single panel radiator and a double glazed unit with an opener.
Bedroom 4 (8' 0'' x 6' 5'' (2.44m x 1.96m))
Single bedroom, carpet flooring, ceiling pendant light, single panel radiator and a Velux window.
Shower Room (5' 9'' x 6' 3'' (1.74m x 1.9m))
Tiled floor and walls, chrome heated towel radiator, sink vanity unit with chrome mixer tap and cupboard storage, double shower tray with power shower, ceiling recess spotlights, extractor and white W.C.
Rear Garden
Small patio area, artificial grass, fence panel surround and a garden gate.
Additional Information
Leasehold - 250 years - £200.00 per year
Service Charge - £20.00 per month
Electric gated community
Two parking spaces per property
Separate bin storage area.
Property Location
Similar Properties
For Sale Bolton For Sale BL6 Bolton new homes for sale BL6 new homes for sale Flats for sale Bolton Flats To Rent Bolton Flats for sale BL6 Flats to Rent BL6 Bolton estate agents BL6 estate agents



.png)









