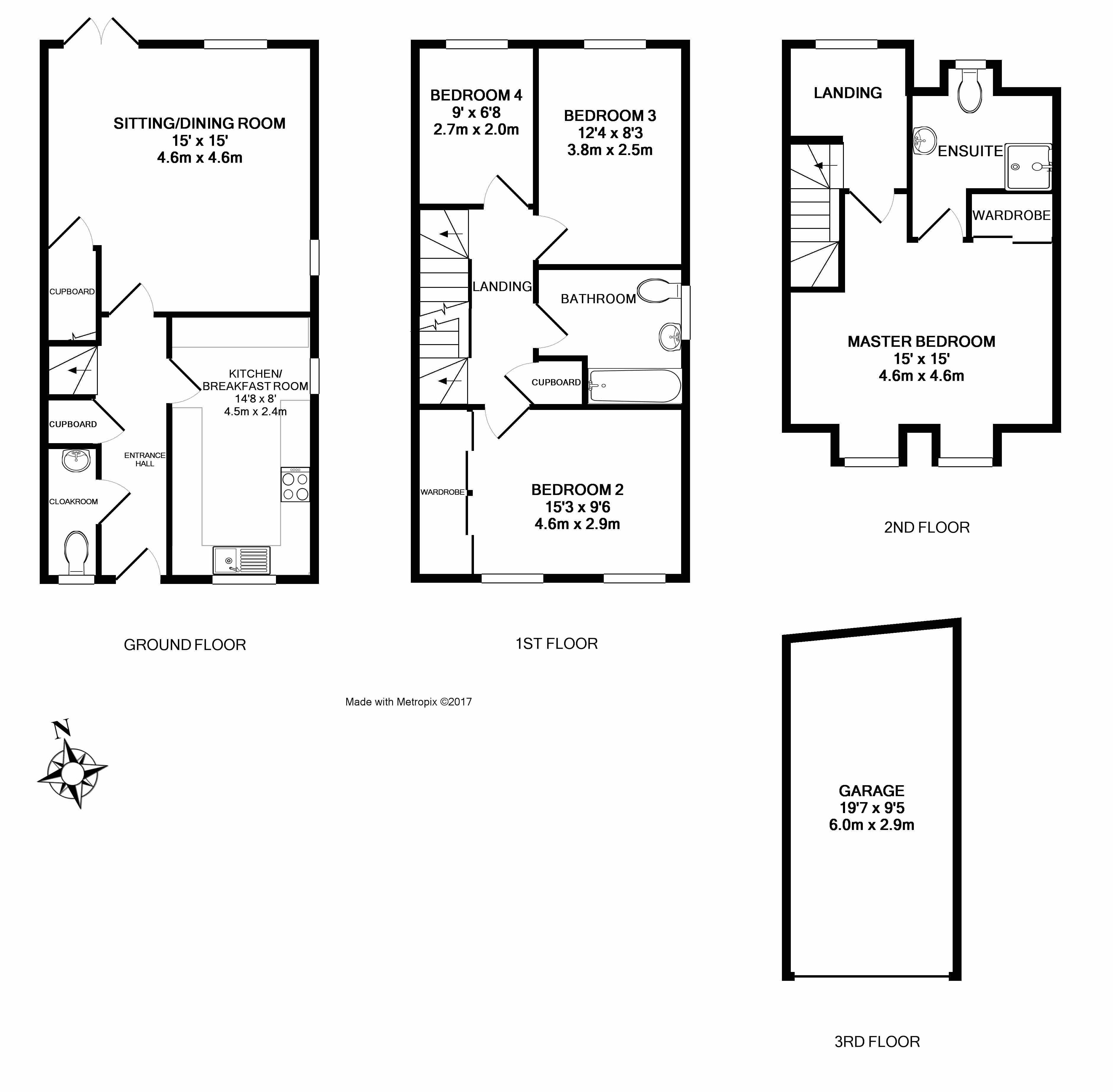0 Bedrooms for sale in Lower St Marys, Ticehurst TN5 | £ 475,000
Overview
| Price: | £ 475,000 |
|---|---|
| Contract type: | For Sale |
| Type: | |
| County: | East Sussex |
| Town: | Wadhurst |
| Postcode: | TN5 |
| Address: | Lower St Marys, Ticehurst TN5 |
| Bathrooms: | 0 |
| Bedrooms: | 0 |
Property Description
Situation:
The property is situated in a sought after and quiet development in the popular village of Ticehurst, which offers a good range of local shops and amenities including a village store/post office, the renowned Bell Inn, a doctor’s surgery, chemist, greengrocer, café and primary school.
Wadhurst is approximately 3½ miles distant and provides a wider selection of local amenities including the well regarded Uplands Community College.
For the commuter, mainline stations can be found at Etchingham, Stonegate and Wadhurst and they provide regular services to London Charing Cross/Cannon Street in approximately an hour. The A21 is also within easy reach and links with the M25.
The regional centre of Tunbridge Wells is just under 10 miles distant and provides a comprehensive range of amenities including the Royal Victoria shopping centre, cinema complex and theatres.
The beautiful surrounding countryside includes Bewl Water Reservoir, reputedly the largest area of inland water in the South East, where a wide range of water sports can be enjoyed. Dale Hill Golf Club and Hotel is also within each reach of the property.
Description:
The property is an attached modern house with attractive weather board and brick external elevations beneath a slate tiled roof. Built by Millwood Homes in 2007 it is one of just twenty properties within this quiet and well established development.
Providing light, beautifully presented and flexible accommodation, the property has been much improved by the current owners including a new modern well appointed kitchen and oiled oak wooden flooring throughout most of the ground floor and benefits from double glazing, an easy to manage part walled garden, a detached single garage with parking in front and visitor parking.
The accommodation is arranged over three floors and includes on the ground floor an entrance hall, a cloakroom, a good-sized double aspect sitting/dining room with French doors leading out to the garden and a storage cupboard. The double aspect kitchen has a good range of modern wall and base units with integrated appliances. On the first floor there are three bedrooms (two doubles and a single) and a good-sized family bathroom with modern sanitary ware. On the second floor there is a good-sized master bedroom with fitted wardrobes and an en-suite shower room with modern sanitary ware.
Outside there is a pretty front garden with steps leading up to the front door. To the rear there is a detached single garage with a useful loft storage area and there is a parking space in front.
There is a gate leading to a manageable landscaped rear garden which is mainly laid to lawn with various plant and shrub borders. A path leads to a terrace which is ideal for outdoor entertaining and there is part brick wall and fencing to all sides. There is also visitor parking.
Arranged over three floors, the accommodation comprises:
Entrance hall
Cloakroom
Sitting/dining room: 15'0 x 15’0 (4.6m x 4.6m)
Kitchen/breakfast room: 14’8 x 8’0 (4.5m x 2.4m)
Master bedroom 1: 15’0 x 15’0 (4.6m x 4.6m)
Ensuite
Bedroom 2: 15’3 x 9’6 (4.6m x 2.9m)
Bedroom 3: 12’4 x 8’3 (3.8m x 2.5m)
Bedroom 4: 9’0 x 6’8 (2.7m x 2.0m)
Bathroom
Services: Mains water and electricity. Gas-fired central heating
Local Authority: Rother District Council Current council tax: E (£2,331.00 per annum)
Current EPC rating: C
Annual service charge: Approximately £300.00
Property Location
Similar Properties
For Sale Wadhurst For Sale TN5 Wadhurst new homes for sale TN5 new homes for sale Flats for sale Wadhurst Flats To Rent Wadhurst Flats for sale TN5 Flats to Rent TN5 Wadhurst estate agents TN5 estate agents



.png)









