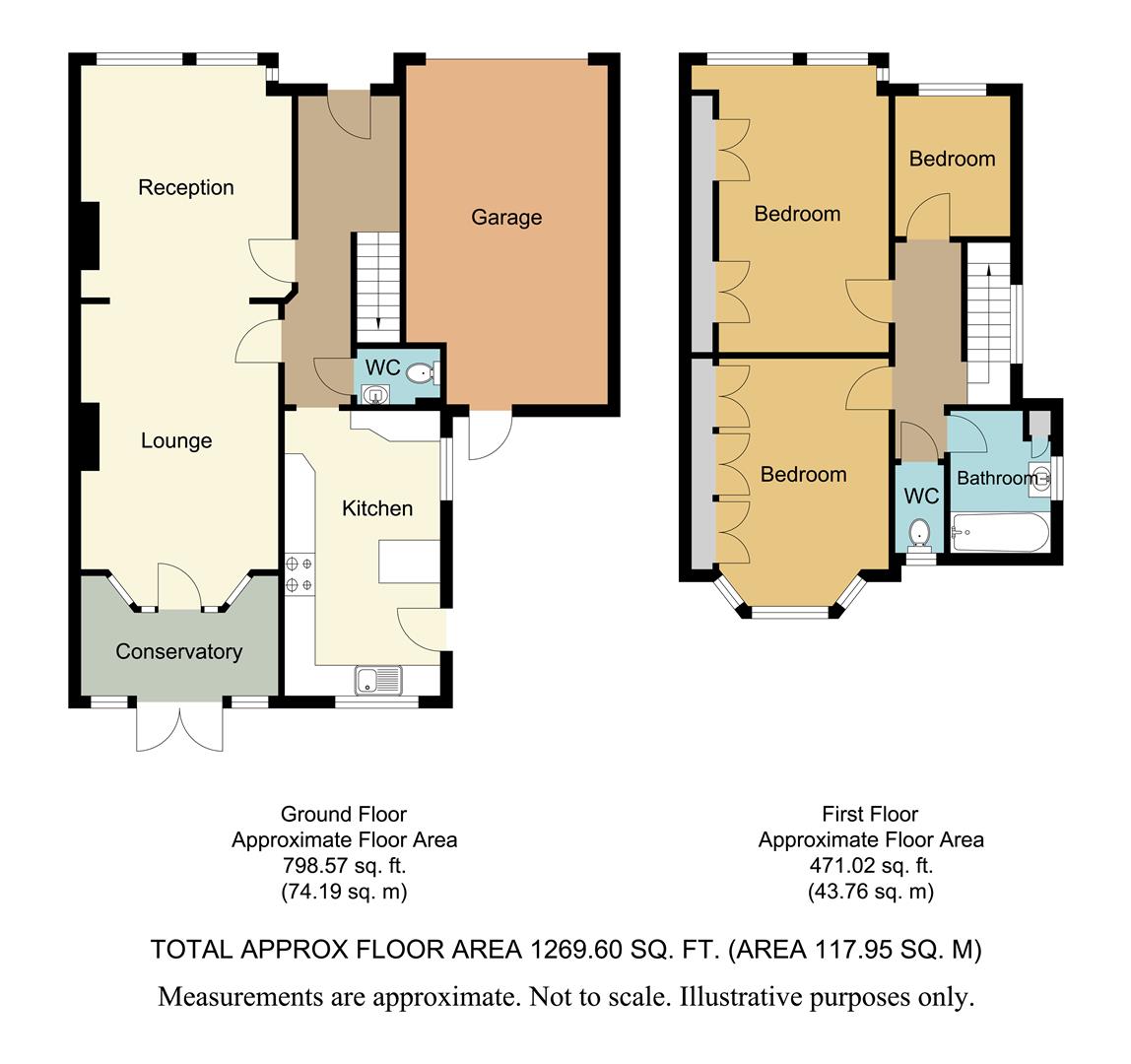3 Bedrooms for sale in Lowther Drive, Enfield EN2 | £ 699,950
Overview
| Price: | £ 699,950 |
|---|---|
| Contract type: | For Sale |
| Type: | |
| County: | London |
| Town: | Enfield |
| Postcode: | EN2 |
| Address: | Lowther Drive, Enfield EN2 |
| Bathrooms: | 1 |
| Bedrooms: | 3 |
Property Description
A three bedroomed semi-detached family house, in need of some modernisation, ofered for sale chain free, the property enjoys an open aspect to the rear backing onto fields.
A three bedroomed semi-detached family house, in need of some modernisation, ofered for sale chain free, the property enjoys an open aspect to the rear backing onto fields.
Accommodation Comprises:
Entrance from half glazed UPVC double glazed porch door with further UPVC double glazed door leading to:
Inner Reception Hall:
UPVC double glazed frosted window to flank wall, double radiator, telephone point, cupboard understairs
Cloakroom/W.C
Low flush w.C. Wash basin, radiator, half tiled walls.
Through Lounge (8.38m (into bay) x 3.28m nr 3.20m (27'6 (into bay))
Bay UPVC double glazed casement window to front, two double radiators, feature fireplace with wooden mantle with fire beneath, T.V. Socket, UPVC double glazed door to:
Conservatory (3.18m x 1.32m (10'5 x 4'4))
UPVC double glazed doors to exterior with matching full height panels either side.
Kitchen/Breakfast Room: (4.60m x 2.64m (15'1 x 8'8))
Double aspect with UPVC double glazed windows to rear and side, double bowl single drainer sink unit inset to working surfaces, fitted range of base and wall mounted cupboards providing shelf and storage space, two hobs, one gas, one electric, built in double oven, breakfast area, half tiled walls, double radiator, UPVC double glazed door to exterior.
First Floor Landing:
Double glazed frosted window to flank wall, access to loft via pull down ladder, doors to the following:
Bedroom One: (4.50m( into bay) x 3.25m (into wardrobes) (14'9( i)
Bay UPVC double glazed casement window to front, fitted range of wardrobes, providing shelf and storage space, double radiator, telephone point.
Bedroom Two (4.34m (into bay) x 3.23m (into wardrobes) (14'3 (i)
Bay UPVC double glazed window to rear, fitted range of wardrobes with cupboards over, double radiator.
Bedroom Three (2.24m x 1.73m (7'4 x 5'8))
UPVC double glazed window to front, radiator below.
Bathroom:
Panelled bath with mixer taps and shower attachment, pedestal wash hand basin, UPVC double glazed frosted glass window, cupboard housing gas central heating boiler.
Separate W.C:
Low flush w.C. Double glazed frosted glass window, radiator.
Exterior:
Utility Room: With power, light and water supply.
Garage:
11'9 x 10'8: With power supply, skylight, electrically operated door.
Rear Garden
Patio area, leading to lawned area, central path. Backing onto open countryside.
Front Garden:
Own drive to garage with additional off street parking.
Property Location
Similar Properties
For Sale Enfield For Sale EN2 Enfield new homes for sale EN2 new homes for sale Flats for sale Enfield Flats To Rent Enfield Flats for sale EN2 Flats to Rent EN2 Enfield estate agents EN2 estate agents



.png)











