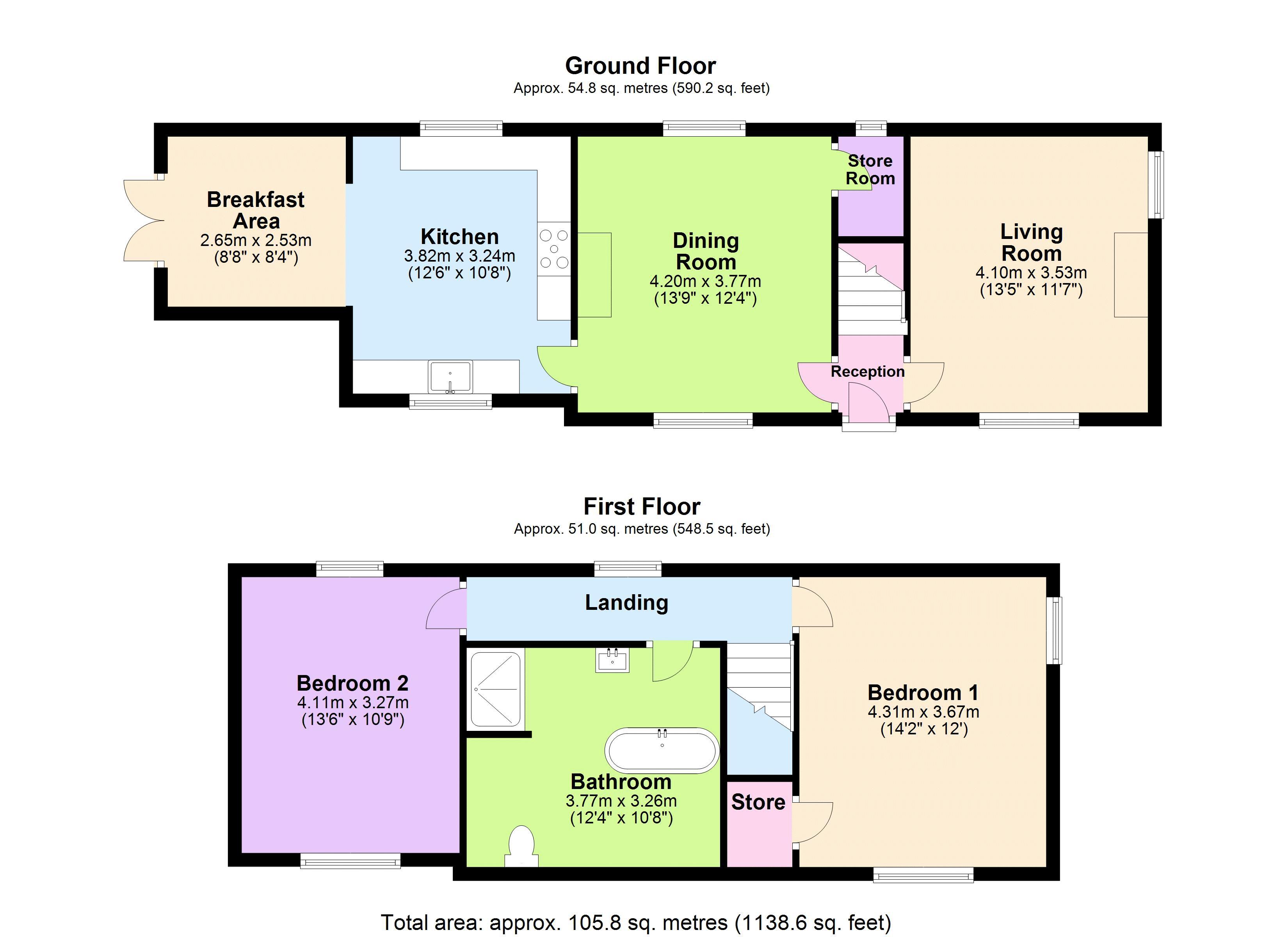2 Bedrooms for sale in Main Street, Althorpe, Scunthorpe DN17 | £ 197,950
Overview
| Price: | £ 197,950 |
|---|---|
| Contract type: | For Sale |
| Type: | |
| County: | North Lincolnshire |
| Town: | Scunthorpe |
| Postcode: | DN17 |
| Address: | Main Street, Althorpe, Scunthorpe DN17 |
| Bathrooms: | 1 |
| Bedrooms: | 2 |
Property Description
Fully renovated detached cottage ready to move into.
This delightful village cottage has undergone a full renovation scheme internally & externally and now creates a stunning property throughout which will appeal to a young couple or professional couple. The outside has further scope for creating a driveway and private garden, but internally, nothing is needed to move straight in. The accommodation briefly offers, Main Reception, Cosy Living Room & Separate Dining Room both with Log / Coal Burners, Stylish Modern Kitchen with Breakfasting Area & French Doors Leading Outside. The 1st floor has 2 Double Bedrooms & Impressive Large Bathroom. Viewing is A must! Vacant & no chain
Unapproved Draft Brochure
Main Reception
With an attractive leaded oak style entrance door, oak flooring with staircase to the first floor accommodation, inset ceiling LED spotlight and a cottage style latch door leading through to:
Main Living Room (13' 5'' x 11' 7'' (4.10m x 3.53m))
With dual aspect double glazed windows, half paneling to walls, chimney breast with feature log burner with inset, tiled hearth and partially exposed oak beam, single beam to the ceiling and oak flooring.
Dining Room (12' 4'' x 13' 9'' (3.77m x 4.20m))
With dual aspect double glazed windows, oak flooring and a latch door through to an under stairs store cupboard with double glazed window, single beam to ceiling, feature chimney breast with partially exposed beam mantel with brick inset on a brick hearth and a Flavel coal/log burner with a further latch door leading through to:
Kitchen (10' 8'' x 12' 6'' (3.24m x 3.82m))
With entrance door, two double glazed windows and a modern shaker style kitchen offering a matching range of base units, drawer units and wall units, butcher block style work surfaces incorporating a white enamel Belfast sink unit with Victorian hot and cold taps, 5-ring hob with oven beneath and overhead Cooke & Lewis stainless steel and glass cooker extractor, under counter fridge or freezer space, oak flooring, inset ceiling LED spotlights, single beam ceiling and an open aspect leading through to:
Sitting/Breakfast Area (8' 8'' x 8' 4'' (2.65m x 2.53m))
With uPVC double glazed French doors, oak flooring, high level TV and double socket with TV bracket and inset ceiling LED spotlights.
First Floor Landing
With double glazed window and doors leading off to:
Superb Main Master Bedroom (12' 0'' x 14' 2'' (3.67m x 4.31m))
Has dual aspect double glazed windows, over stairs walk-in store cupboard via a latch style door, modern contemporary décor and two exposed brick feature walls.
Double Bedroom 2 (10' 9'' x 13' 6'' (3.27m x 4.11m))
With dual aspect double glazed windows, TV point and loft access.
Large Main Bathroom (10' 8'' x 12' 5'' (3.26m x 3.78m))
With double glazed window with the bathroom enjoying a quality suite comprising roll top bath with Victorian style hot and cold mixer tap and telephone style shower attachment, separate shower cubicle with mains shower, pedestal wash hand basin and high flush WC with chrome detail and oak style flooring.
Grounds
The property stands in grounds which provide further scope for creating off-street parking and developing a garden/patio area, with superb views to the rear of the property over an open green towards the village Church.
Property Location
Similar Properties
For Sale Scunthorpe For Sale DN17 Scunthorpe new homes for sale DN17 new homes for sale Flats for sale Scunthorpe Flats To Rent Scunthorpe Flats for sale DN17 Flats to Rent DN17 Scunthorpe estate agents DN17 estate agents



.png)











