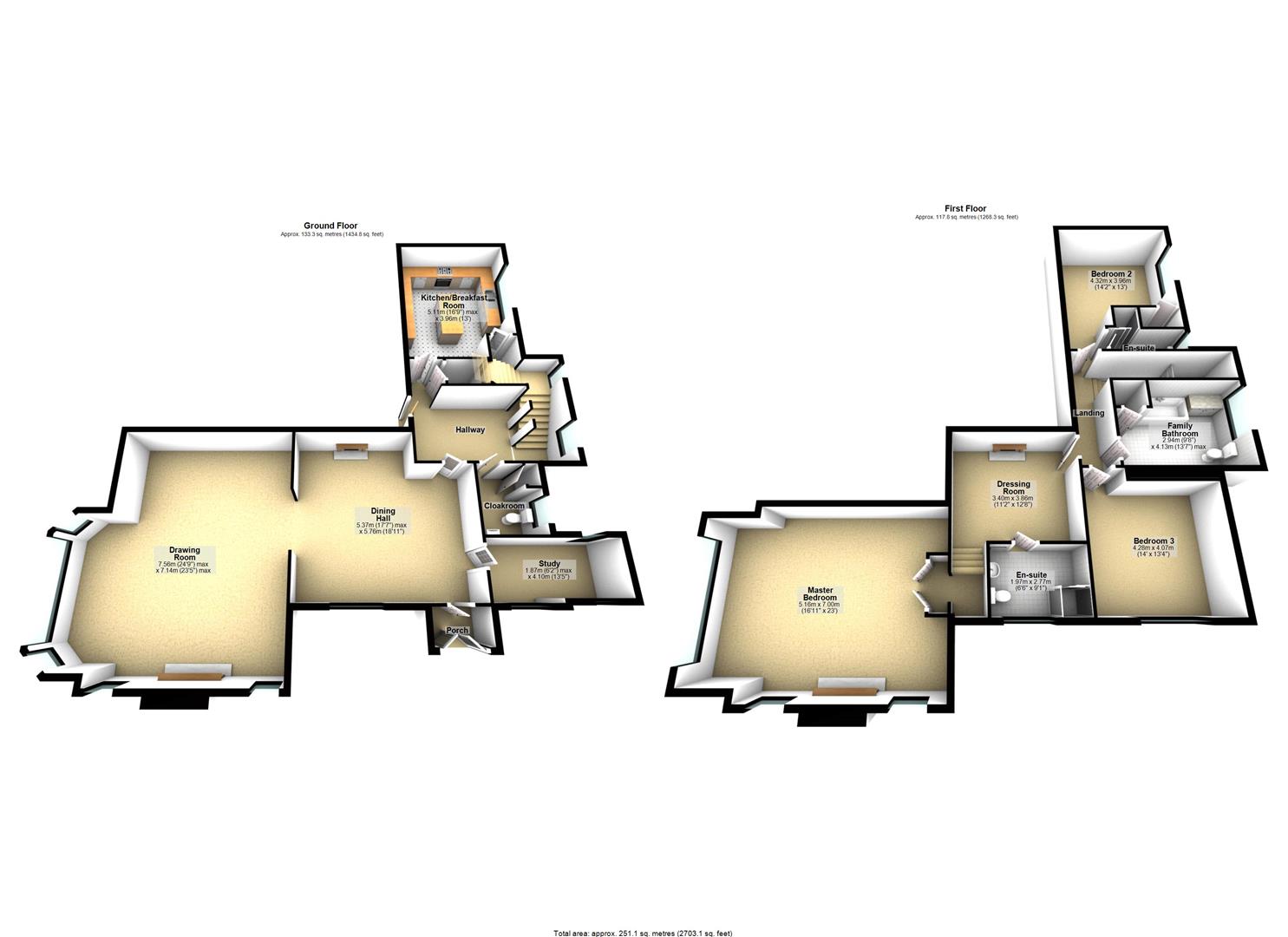3 Bedrooms for sale in Main Street, Epperstone, Nottingham NG14 | £ 750,000
Overview
| Price: | £ 750,000 |
|---|---|
| Contract type: | For Sale |
| Type: | |
| County: | Nottingham |
| Town: | Nottingham |
| Postcode: | NG14 |
| Address: | Main Street, Epperstone, Nottingham NG14 |
| Bathrooms: | 3 |
| Bedrooms: | 3 |
Property Description
Walton & allen are delighted to present this grade II listed manor conversion which is located in one of Nottingham's finest villages and boasts a wealth of both original and modern features. The spacious accommodation is in excess of 3,000 sqft and briefly comprises of drawing room, dining hall, central hallway, downstairs WC, breakfast kitchen, study, master suite with bedroom, ensuite and dressing room and two further bedrooms and bathrooms. The property benefits from a two room wine cellar, well, private terraces, gardens, electrically gated private driveway and double garage.
With landscaped communal gardens to explore and too many features to list, a viewing is essential to fully appreciate the quality of the accommodation on offer .
Porch
Oak double door.
Dining Hall (5.37m x 5.76m (17'7" x 18'11"))
Secondary glazed window to front aspect, feature gas fire with surround, two radiators, original Jacobean oak panelling and stripped floor boards.
Drawing Room (7.56m x 7.14m (24'10" x 23'5"))
Secondary glazed window to side aspect, secondary glazed window to rear aspect, three secondary glazed windows to front aspect, feature gas fire with surround, two radiators, bay window with seating over concealed radiators. Original Jacobean oak panelling.
Central Hallway
Two secondary glazed windows to side aspect, stairs to first floor, cast iron radiator, utility cupboard, Mosaic tiled floor believed to be a feature of the original Manor House.
Cloakroom
Secondary glazed window to side aspect, Storage cupboard, radiator, WC and wash basin.
Study (1.87m x 4.10m (6'2" x 13'5"))
Two secondary glazed windows to front aspect, secondary glazed window to rear aspect, radiator.
Kitchen/Breakfast Room (5.11m x 3.96m (16'9" x 13'0"))
Fitted with a matching range of base and eye level units with composite worktop space over, 1+1/2 bowl sink with mixer tap, secondary glazed window to side aspect, central island with breakfast bar, boiling water tap, range cooker with extractor hood over, integrated microwave, fridge/freezer and dishwasher. Access to the wine cellar. Underfloor heating.
Landing
Secondary glazed window to side elevation.
Master Bedroom (5.16m x 7.00m (16'11" x 23'0"))
Secondary glazed window to side aspect, two secondary glazed windows to front aspect, fireplace, cast iron radiator.
Dressing Room (3.40m x 3.86m (11'2" x 12'8"))
Feature fireplace, radiator, built in glazed cupboard.
En-Suite
Fitted with three piece suite comprising wash hand basin, double shower cubicle and WC, tiled splashbacks, secondary glazed window to front aspect, heated towel rail, radiator.
Bedroom 2 (4.32m x 3.96m (14'2" x 13'0"))
Secondary glazed window to side aspect, double radiator, storage cupboard.
En-Suite
Fitted with three piece suite comprising wash hand basin, shower cubicle and WC, tiled splashbacks, secondary glazed window to side aspect, heated towel rail.
Bedroom 3 (4.28m x 4.07m (14'1" x 13'4"))
Secondary glazed window to front aspect, double radiator, feature fireplace.
Family Bathroom
Fitted with three piece suite comprising bath with hand shower, wash hand basin and WC, tiled splashbacks, secondary glazed window to side aspect, radiator.
General
The property has a private driveway giving off street parking for several cars and a double garage with electric doors. There is a private terrace to two sides and a private sunken walled garden with lawn and established borders. The property also has shared use of the landscaped communal grounds which have mature trees and panoramic south facing views.
Property To Sell?
If you are selling a property, or even considering selling, now or in the near future Walton & Allen estate agents would be delighted to visit your property to offer a free property valuation. We are a family run fully independent estate agent with branches in Nottingham, Arnold and Hucknall. Call us today!
Agents Note
Estate Agent Act 1979. The vendor of this property is considered a connected person in relation to this transaction.
Property Location
Similar Properties
For Sale Nottingham For Sale NG14 Nottingham new homes for sale NG14 new homes for sale Flats for sale Nottingham Flats To Rent Nottingham Flats for sale NG14 Flats to Rent NG14 Nottingham estate agents NG14 estate agents



.png)











