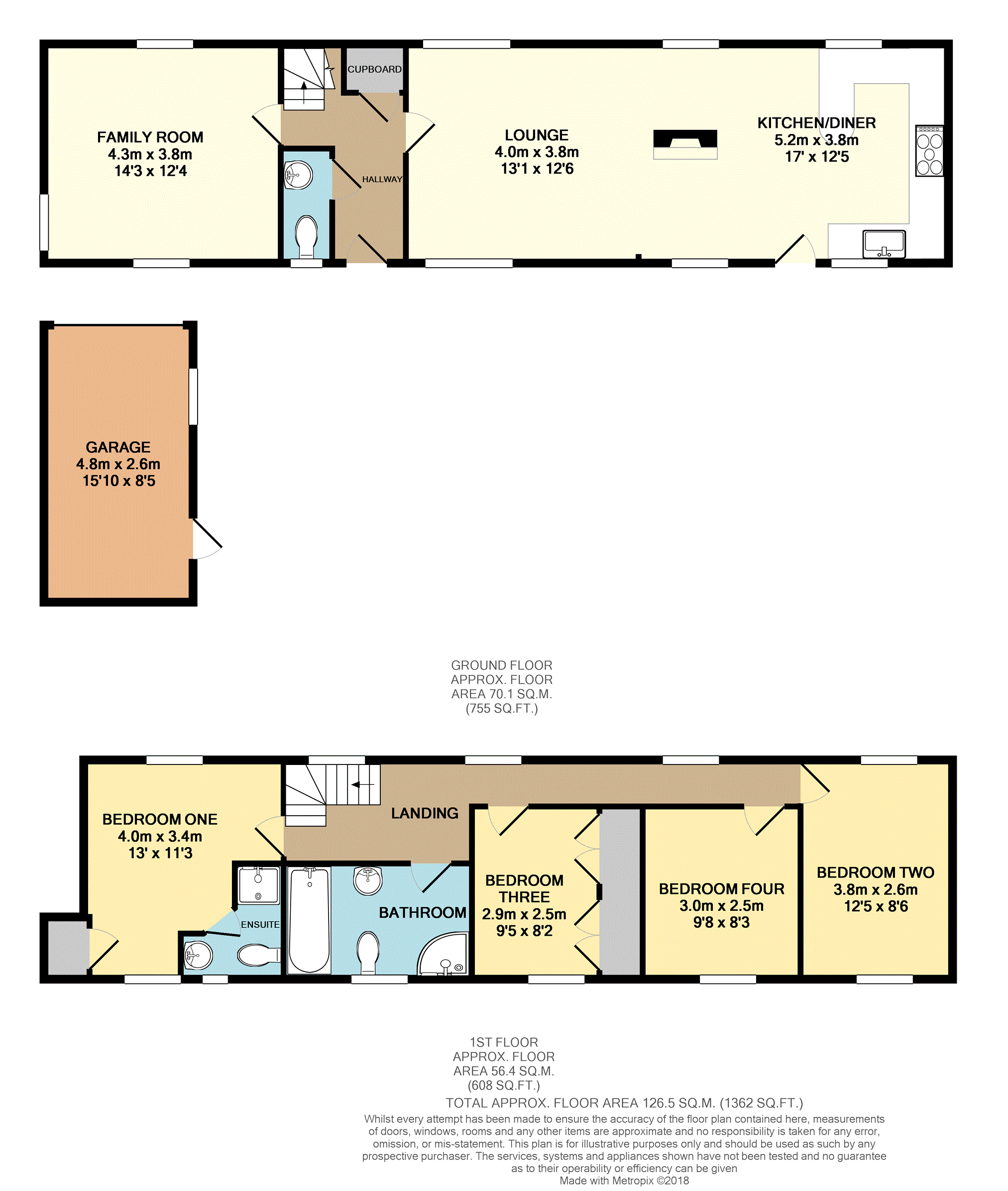4 Bedrooms for sale in Mallows Yard, Bozeat NN29 | £ 485,000
Overview
| Price: | £ 485,000 |
|---|---|
| Contract type: | For Sale |
| Type: | |
| County: | Northamptonshire |
| Town: | Wellingborough |
| Postcode: | NN29 |
| Address: | Mallows Yard, Bozeat NN29 |
| Bathrooms: | 1 |
| Bedrooms: | 4 |
Property Description
An Absolutely Stunning, Tastefully updated period character stone built cottage in an idyllic village location offering superb versatile family accommodation. This detached period cottage style property has stunning views over the church yard to the rear.
A quiet and idyllic location in a secluded position with a garage and beautiful mature gardens to the rear.
The property briefly comprises, tastefully updated and beautifully presented open plan kitchen / diner with open work fire place centrally. Downstairs cloakroom., family room, separate lounge, master bedroom with en-suite shower room, three further bedrooms, family bathroom, single garage. The property has off street parking for one car in front of the garage.
There is excellent access to major road links, local shops and amenities, school catchments.
Local Area
Wellingborough is a market town in the Wellingborough district in the county of Northamptonshire and is approximately 11 miles from the town of Northampton. For all your shopping needs, the Swansgate Shopping Centre in Wellingborough is the second largest shopping centre in Northamptonshire.
Entrance
Storm porch covers the main front door. Stable door providing access to the main kitchen / diner.
Entrance Hall
Storm porch covering main front door. Original stone floor. Access door to the front. Stairs rising to the first floor with under stairs storage cupboard to the rear. Exposed internal feature period doors leading to downstairs cloakroom, family room.
Lounge
13'1" x 12'6"
Fully fitted carpet. Conservation style windows to the front and rear. Period feature style radiator. Exposed beam works to the ceiling. Glass door providing access through into another entrance hall.
Downstairs Cloakroom
Original stone floor. Low level W.C., conservation style double glazed window to the rear. Wall mounted hand wash basin to the side. Exposed beam works to the ceiling. Heated towel rail.
Family Room
12'4" x 14'3"
Exposed beam work to the ceiling. Fully fitted carpet. Double glazed conservation style windows to the front, rear and side. Large stone inglenook original fire place with exposed beam works. Cast iron solid iron fuel burner fitted to the side.
Kitchen / Diner
17'0" x 12'7"
Tiled effect linoleum flooring. Range of base and wall mounted units with beautifully fitted kitchen. Gas range and oven. Wood work surfaces with Belfast sink. Exposed beam works to the ceiling. Chrome mixer taps. Double glazed conservation style windows to the front and rear. Integrated dishwasher. Spotlights down lighting centrally. Stone built oak beamed open fire place centrally.
First Floor Landing
Fully fitted carpet. Radiator. Double glazed windows to the rear with stunning views over the local church yard. Exposed beam works to the ceiling. Doors leading to:-
Bedroom One
13'0" x 11'3"
Fully fitted carpet. Double glazed conservation style windows to the front and rear. Exposed beam work. Storage cupboard wardrobe. Radiator. Door leading to en-suite shower cubicle.
En-Suite Shower Room
Shower cubicle, low level W.C., heated chrome towel rail, hand wash basin, linoleum flooring. Ceramic tiled splash backs around, extractor vent over. Spotlights down lighting.
Bedroom Two
12'5" x 8'6"
Fully fitted carpet. Double glazed conservation style windows to the front and rear. Loft hatch access into the ceiling. Radiator to the rear.
Bedroom Three
10'2" x 9'5"
Fully fitted carpet. Double glazed conservation style window to the front. Radiator.
Bedroom Four
9'8" x 8'3"
Fully fitted carpet. Double glazed conservation style window to the front. Walk in storage wardrobe to the side. Exposed beam works to the ceiling
Rear Garden
54’0” x 48’0”
Absolutely stunning mature garden area with a private original stone well feature to the side with a paved patio area and gazebo. Separate gravel area to the rear with seating arrangement. Mainly laid to lawn. Storage shed.
Front Garden
The garage area is a gravelled area with a stone built detached garage to the side. Up and over garage door. Window to side aspect. Stone built tiled roof to the side. Pedestrian access.
Pedestrian gate providing main access to the front of the property which is also shared access with a neighbouring property to the side. Paved pathway leading to the front door with mature shrubs and trees into the borders with climbing plants to the side, mature garden with log storage area.
Property Location
Similar Properties
For Sale Wellingborough For Sale NN29 Wellingborough new homes for sale NN29 new homes for sale Flats for sale Wellingborough Flats To Rent Wellingborough Flats for sale NN29 Flats to Rent NN29 Wellingborough estate agents NN29 estate agents



.png)
