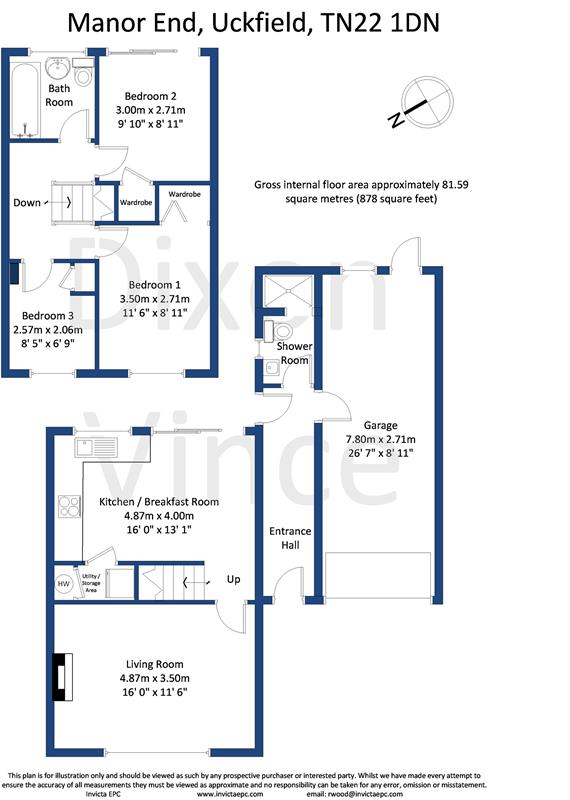3 Bedrooms for sale in Manor End, Uckfield TN22 | £ 339,950
Overview
| Price: | £ 339,950 |
|---|---|
| Contract type: | For Sale |
| Type: | |
| County: | East Sussex |
| Town: | Uckfield |
| Postcode: | TN22 |
| Address: | Manor End, Uckfield TN22 |
| Bathrooms: | 1 |
| Bedrooms: | 3 |
Property Description
A spacious and well decorated 3 bedroom semi detached house on the outskirts of Uckfield town situated along a no through road. Potential to extend or create granny annexe (stpp). Double (tandem) garage and long garden. A flexible layout ideal for different lifestyles.
Entrance hall, downstairs W.C and shower, kitchen/breakfast room, lounge, 3 bedrooms, bathroom, off road parking for 2 cars and potential for more, tandem garage, tiered and long (120ft plus) rear garden.
Directions: From Uckfield High Street proceed north and at the traffic lights turn left into Church Street, continue down the hill taking the first turning right into The Drive and the second right into Manor End where the property will be found about half way along on the right hand side.
Situation: The property is situated in a popular residential area with the town centre, schools and supermarkets close by. Uckfield has a range of shops and leisure facilities including cinema, library, railways station and leisure centre with swimming pool. Haywards Heath is about 15 miles. Tunbridge Wells about 16 miles and Eastbourne approximately 18 miles. The Ashdown Forest is about 4 miles away.
To be sold: A spacious, modern house with a kitchen/breakfast room, tandem garage, large rear garden, gas fired central heating and double glazed windows. A highly flexible layout offering the chance either to extend or create 'granny annexe' for relative to enjoy independent living ( stpp).
The accommodation is arranged as follows:
Front porch with Upvc door to:
Entrance hall: Access to internal door to kitchen and hall to door offering access to rear garden and internal door to garage and access to
shower room/ W.C: Tiled with w.C and wash hand basin, door to tiled shower area.(Shower not working) Door to:
Kitchen/dining room: Wood flooring leads you to the new kitchen, replaced in 2016 and overlooking the garden. This large room boasts a modern and sleek layout with space for a central 6 seater breakfast table and range of base cupboard and drawer units with space for cooker, fridge and freezer, plumbing for washing machine and dishwasher, gas boiler, upvc doors to garden. Understairs storage cupboard currently housing fridge and freezer and airing cupboard with hot water cylinder.
Lounge: With large window to the front, chimney breast with gas fire, radiator.
Stairs to:
First floor landing: With hatch to boarded loft space with pull down ladder.
Bedroom 1: Front aspect, built in wardrobe, space for chest of drawers.
Bathroom: Fully tiled floor and walls with white suite incorporating pedestal wash hand basin, panel enclosed bath with sleek, push button power shower built into wall, chrome heated towel rail, diffused window to side.
Bedroom 2: Rear aspect, radiator.
Bedroom 3: Front aspect, radiator.
Outside: To the front is a grass lawn with central shrub planting and tarmac driveway for approx 2 cars leading to:
Tandem double garage: With up and over door, an open space with power and light and rear window and access via rear door to:
Rear garden patio and steps to area of lawn with flower and shrub borders, - perfect for drinks parties and enjoying the sun! Path leading down curved steps to lower area of lawn- ideal for a children's play area with path leading down to lower garden towards area of woodland- A great place for a summerhouse or just for kids to burn off some energy or make dens!
Consumer Protection from Unfair Trading Regulations 2008.
The Agent has not tested any apparatus, equipment, fixtures and fittings or services and so cannot verify that they are in working order or fit for the purpose. A Buyer is advised to obtain verification from their Solicitor or Surveyor. References to the Tenure of a Property are based on information supplied by the Seller. The Agent has not had sight of the title documents. A Buyer is advised to obtain verification from their Solicitor. Items shown in photographs are not included unless specifically mentioned within the sales particulars. They may however be available by separate negotiation. Buyers must check the availability of any property and make an appointment to view before embarking on any journey to see a property.
Property Location
Similar Properties
For Sale Uckfield For Sale TN22 Uckfield new homes for sale TN22 new homes for sale Flats for sale Uckfield Flats To Rent Uckfield Flats for sale TN22 Flats to Rent TN22 Uckfield estate agents TN22 estate agents



.png)









