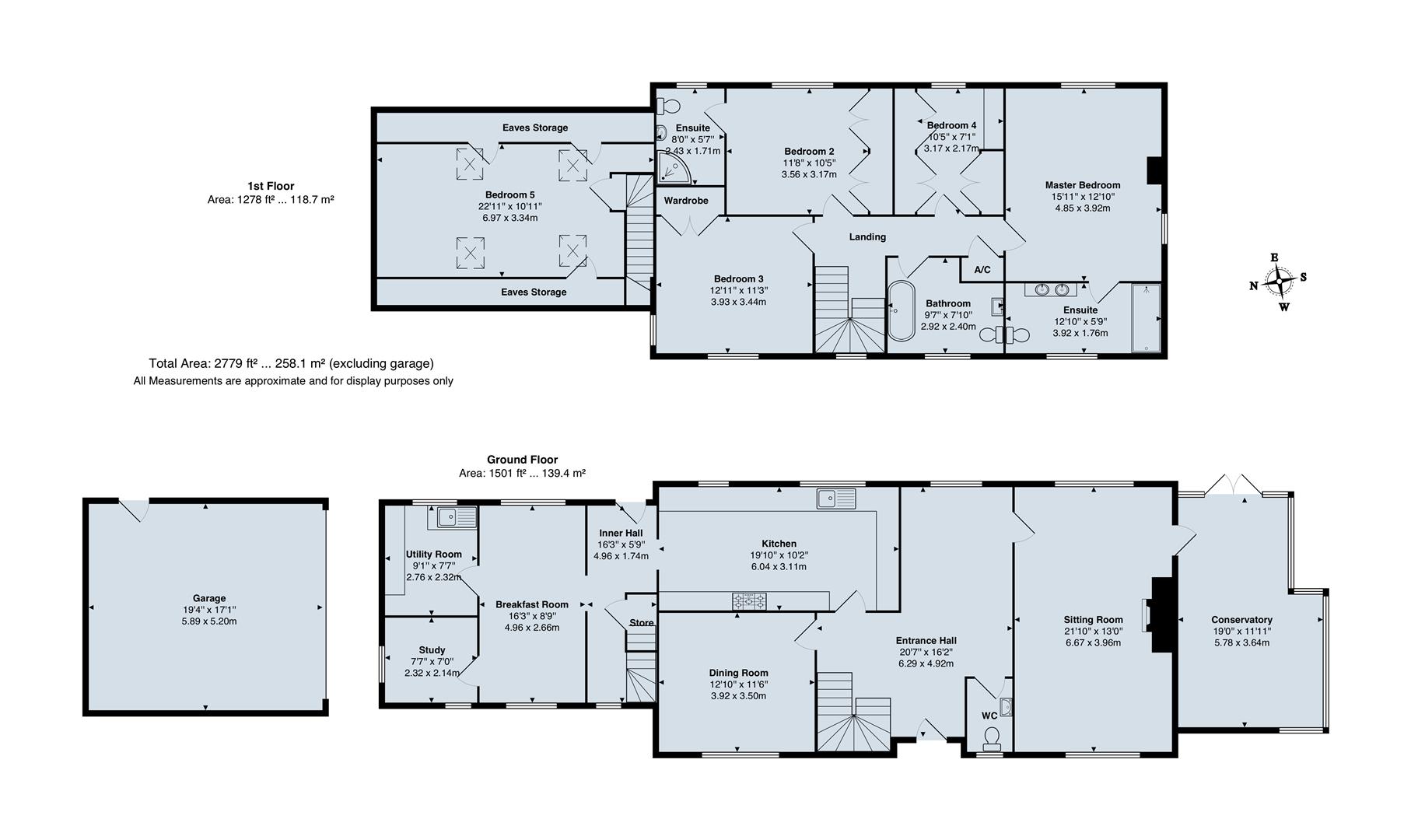5 Bedrooms for sale in Manor Gardens, Norton, Daventry NN11 | £ 850,000
Overview
| Price: | £ 850,000 |
|---|---|
| Contract type: | For Sale |
| Type: | |
| County: | Northamptonshire |
| Town: | Daventry |
| Postcode: | NN11 |
| Address: | Manor Gardens, Norton, Daventry NN11 |
| Bathrooms: | 3 |
| Bedrooms: | 5 |
Property Description
Superbly presented and extended, modern detached country house, refurbished to exacting standards and situated in an exclusive development on the edge of the village. The property has undergone a refurbishment programme with attention to detail and a high quality finish throughout. Of particular note is the superb bespoke Fraser James solid oak kitchen, with granite work surfaces, range cooker and copper Butlers sink. The spacious reception hall has polished limestone flooring which runs through the majority of the ground floor. There are four reception rooms together with a high quality bespoke conservatory, the principle room boasting a stone fire surround with log burner. Upstairs the excellent presentation continues with five double bedrooms, two replaced en-suites and a replaced bathroom. The outside accommodation is as impressive, with its stone mullion windows, a well proportioned frontage allowing ample parking that leads you to the double detached garage with electric up and over door. The landscaped garden has an impressive Koi pond with superb manicured lawns, a large sun terrace - perfect for al fresco dining.
Location
Norton village is located 2 miles east of the Northamptonshire market town of Daventry, and has a population of about 400. It boasts the beautiful All Saints church, a public house with “take away” fish and chips service and village hall, just west of Norton is 'Heart of the Shires Shopping Village' which has a variety of independent stores trading within converted farm buildings. Further amenities are available less than a mile away across the A5 in Long Buckby, or in Daventry, both of which can be reached via a daily bus service (excluding Sundays). Long Buckby also has a mainline train station offering services to both London Euston and Birmingham New Street whilst for vehicular access; M1 J16 is just 6 miles away.
Ground Floor
The well proportioned hallway with its oak staircase is a lovely generous room with doors to the principle reception rooms. A bespoke wine storage is beautifully fitted into the under staircase. The Fraser James kitchen, which has just been upgraded to a superb finish leads you to the inner hallway, from which you can access the breakfast room, utility and study. A separate staircase leads you to bedroom five/media room.The sitting room with its bespoke stone fire surround and log burner leads you to the superb conservatory, that boasts very peaceful views of the Koi pond and garden.
First Floor
Upstairs and from the landing, oak doors lead you to four further bedrooms, the master bedroom having a palatial en-suite, bedroom four is currently used as a dressing room and there are fitted wardrobes to bedroom two and three. Bedroom two enjoys the luxury of a further en-suite and the replaced family bathroom enjoys a roll top bath.
Outside
The front garden has ample block paved driveway, providing off road parking for several vehicles, leading to the detached double garage with its electric up and over door. The rear garden is exceptionally private and beautifully manicured. The large patio area has sweeping steps to a lawned area, but the rear show stopper is a large Koi pond with glass viewing windows. This garden is a truly superb outside space, perfect for outdoor entertaining.
Fixtures And Fittings
Only those items in the nature of fixtures and fittings mentioned in these particulars are included in the sale. Other items are specifically excluded. None of the appliances have been tested by the agents and they are not certified or warranted in any way.
Services
None of the services have been tested and purchasers should note that it is their specific responsibility to make their own enquiries of the appropriate authorities as to the location, adequacy and availability of mains water, electricity, gas and drainage services.
Local Authority
Daventry District Council
Lodge Road
Daventry
Tel:
Council Tax Band
Banding- G
Important Notice
Every care has been taken with the preparation of these Sales Particulars, but complete accuracy cannot be guaranteed. In all cases, buyers should verify matters for themselves. Where property alterations have been undertaken buyers should check that relevant permissions have been obtained. If there is any point, which is of particular importance let us know and we will verify it for you. These Particulars do not constitute a contract or part of a contract. All measurements are approximate. The Fixtures, Fittings, Services & Appliances have not been tested and therefore no guarantee can be given that they are in working order. Photographs are provided for general information and it cannot be inferred that any item shown is included in the sale. Plans are provided for general guidance and are not to scale.
Viewing
Strictly by prior appointment via the selling agents. Contact .
Location On Map
Howkins and Harrison provide these plans for reference only - they are not to scale.
Floorplan
Howkins and Harrison provide these plans for reference only - they are not to scale.
Property Location
Similar Properties
For Sale Daventry For Sale NN11 Daventry new homes for sale NN11 new homes for sale Flats for sale Daventry Flats To Rent Daventry Flats for sale NN11 Flats to Rent NN11 Daventry estate agents NN11 estate agents



.png)











