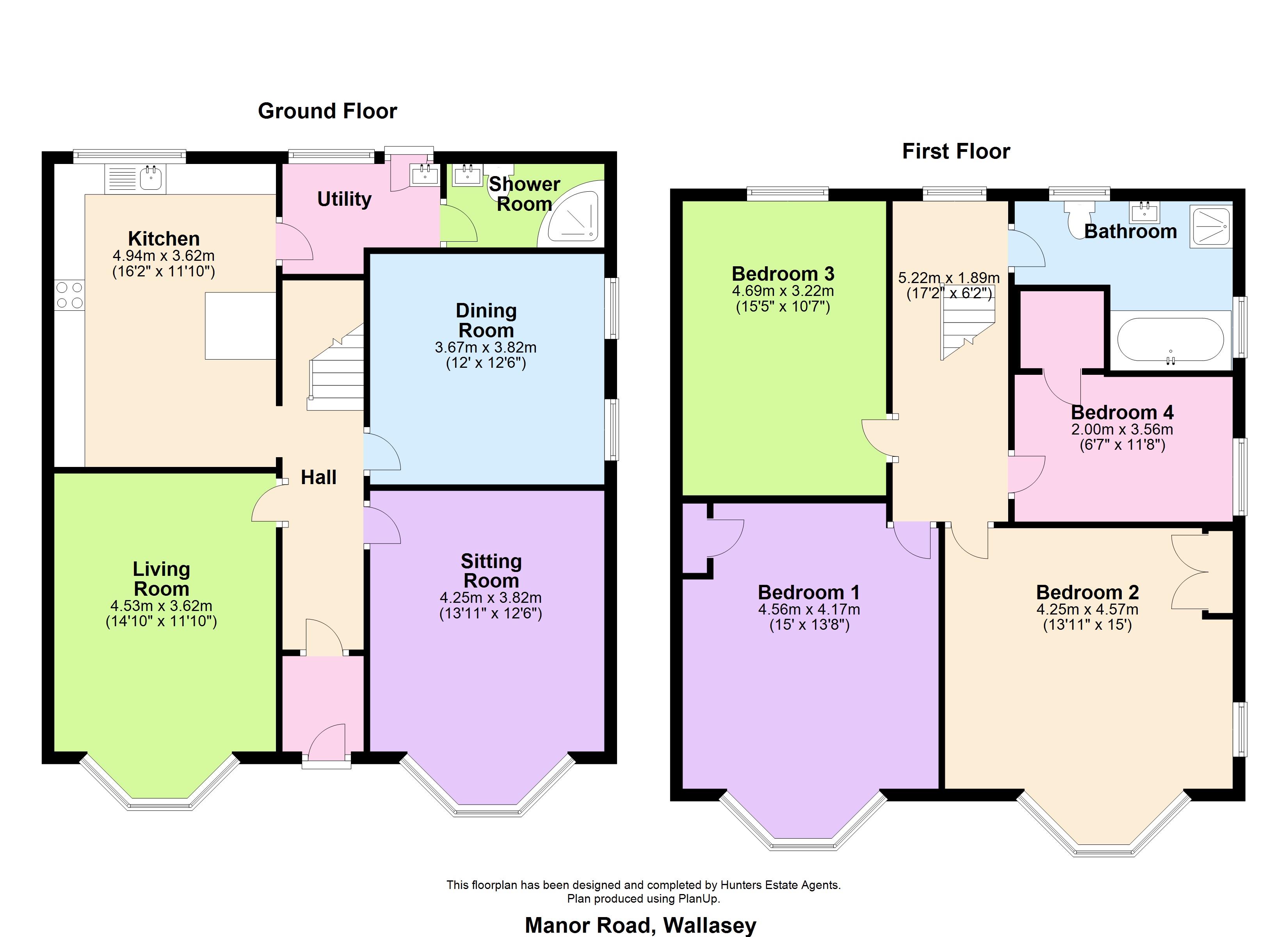4 Bedrooms for sale in Manor Road, Wallasey CH44 | £ 195,000
Overview
| Price: | £ 195,000 |
|---|---|
| Contract type: | For Sale |
| Type: | |
| County: | Merseyside |
| Town: | Wallasey |
| Postcode: | CH44 |
| Address: | Manor Road, Wallasey CH44 |
| Bathrooms: | 0 |
| Bedrooms: | 4 |
Property Description
This large semi detached property is brought to the market with no onward chain. Boasting four bedrooms, two bathrooms, three reception rooms, a modern fitted breakfast kitchen and a downstairs toilet. This well presented and well maintained property offers all the space a growing family needs. Retaining many original features which are apparent the second you step into the vestibule, the property manages to successfully blend these with the modern fitted kitchen and the well appointed bathrooms. With a real sense of space, obviously helped by the generous room sizes and high ceilings, the ground floor accommodation includes the entrance hall. Three reception rooms, kitchen, utility and downstairs shower room. Upstairs are four bedrooms and the stunning bathroom. Outside you will find a low maintenance rear garden with run in for off road parking and to the front a good sized garden partly laid with stone chippings and lawn. Viewing is highly recommended and there is no onward chain. EPC rating tbc.
Entrance
UPVc double glazed door leading into vestibule. Wooden glass panelled door leading into entrance hall with laminate flooring and stairs leading to first floor.
Lounge
5.36m (17' 7") into bay x 3.63m (11' 11") into recess
UPVc double glazed bay window to the front elevation. Wall mounted radiator, new carpets and meter cupboards.
Dining room
5.00m (16' 5") into bay x11' 11" into recess
UPVc double glazed bay window to front elevation. New carpets, wall mounted radiator, TV point, telephone point and a feature fireplace.
Third reception room
3.66m (12' 0") x 3.61m (11' 10")
Two UPVc double glazed windows to the side elevation. Wall mounted radiator and new carpets.
Kitchen
4.83m (15' 10") to max x 3.30m (10' 10") to max
Brand new Kitchen area is fitted with a range of wall & base units with complimentary work surfaces. Incorporated electric oven & hob with extractor fan over, stainless steel sink & drainer and space & plumbing for washing machine. Two UPVc double glazed windows to the rear elevation, door leading to the rear garden and access into the downstairs shower room.
Down stairs shower room
Brand new bathroom suite consisting of a walk in shower cubicle, wash hand basin and a low level push flush WC. Tiled splash backs and a stainless steel towel radiator.
Landing
Split level landing with a UPVc double glazed window to the rear elevation.
Bathroom
Brand new four piece bathroom suite consisting of a walk in shower cubicle, wash hand basin, low level push flush WC and raised bath with stepped approach.
Bedroom one
5.13m (16' 10") x 4.19m (13' 9")
UPVc double glazed bay window to the front elevation and a UPVc double glazed window to the side elevation. Wall mounted radiator, new carpets and a fitted cupboard.
Bedroom two
5.31m (17' 5") into bay x 4.17m (13' 8") into recess
UPVc double glazed window to the front elevation. New carpets, wall mounted radiator and built in storage cupboard.
Bedroom three
4.80m (15' 9") x 3.38m (11' 1")
UPVc double glazed window to the rear elevation. New Carpets, wall mounted radiator and a fitted cupboard.
Bedroom four
3.66m (12' 0") x 3.66m (12' 0") into recess
Two UPVc double glazed windows to the side elevation. Wall mounted radiator and new carpets.
Front
Lawned garden to the front with, pebbled area that after getting a dropped kerb would make a perfect driveway, borders surrounding and a pathway leading to the front door.
Rear garden
Fully enclosed rear garden with double opening wooden doors offering off road parking.
Property Location
Similar Properties
For Sale Wallasey For Sale CH44 Wallasey new homes for sale CH44 new homes for sale Flats for sale Wallasey Flats To Rent Wallasey Flats for sale CH44 Flats to Rent CH44 Wallasey estate agents CH44 estate agents



.png)




