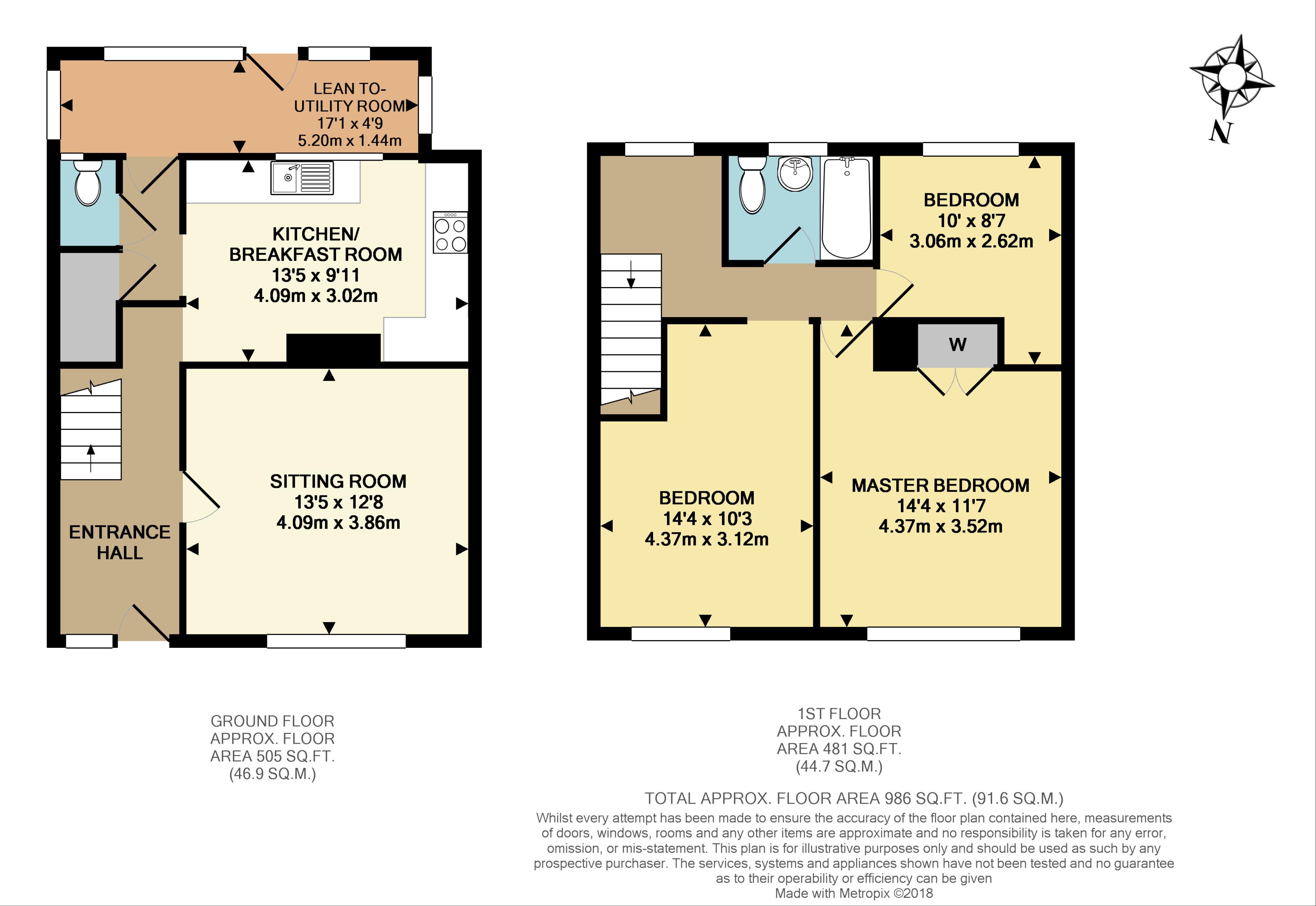3 Bedrooms for sale in Mansfield Drive, Merstham RH1 | £ 350,000
Overview
| Price: | £ 350,000 |
|---|---|
| Contract type: | For Sale |
| Type: | |
| County: | Surrey |
| Town: | Redhill |
| Postcode: | RH1 |
| Address: | Mansfield Drive, Merstham RH1 |
| Bathrooms: | 0 |
| Bedrooms: | 3 |
Property Description
A three bedroom property offered to the market with no onward chain, sitting room, fitted kitchen/breakfast room, utility room, downstairs cloakroom, family bathroom, gas central heating, double glazing and front and rear gardens. Merstham Village offers local shops, schools, amenities, bus routes serving Redhill town centre and Merstham mainline railway station providing links to London, Gatwick and the South Coast.
Double glazed front door
Leading through to:
Entrance hall
Stairs to first floor landing, cupboard housing meter, fuse board, radiator, wood style flooring, door to:
Sitting room
4.09m (13' 5") x 3.86m (12' 8")
Front aspect double glazed Georgian style window, double radiator, power points, wood flooring, coved ceiling, t.V. Aerial point, telephone point.
Kitchen/breakfast room
4.09m (13' 5") x 3.02m (9' 11")
Fitted in a range of wall mounted and base level units, roll top work surface, stainless steel sink, space and plumbing for dishwasher, space and plumbing for washing machine, space for free-standing cooker, wall mounted boiler, tiled floor, tiled walls, power points, coved ceiling, radiator, space for fridge/freezer, door to:
Rear lobby
Access to pantry cupboard, door to:
Downstairs cloakroom
Comprising low level w.C., rear aspect window.
Double glazed rear aspect door
Giving access to:
Lean to/utility room
5.21m (17' 1") x 1.45m (4' 9")
Windows to three sides, space for tumble dryer, space for further fridge/freezer, outside light, power points.
Stairs leading to first floor landing
Access to loft via hatch, rear aspect double glazed window, radiator, door to:
Master bedroom
4.37m (14' 4") x 3.53m (11' 7")
Front aspect Georgian style double glazed window, fitted wardrobe, continuation of wood floor, power points, radiator, coved ceiling.
Bedroom 2
4.37m (14' 4") x 3.12m (10' 3")
Front aspect double glazed window, wood flooring, radiator with cover, power points, dado rail, coved ceiling.
Bedroom 3
3.05m (10' 0") x 2.62m (8' 7")
Rear aspect double glazed window, radiator, wood flooring, power points, dado rail.
Family bathroom
A white three piece suite comprising low level w.C., vanity unit with inset wash hand basin and chrome style mixer tap, panel enclosed bath with mixer tap and shower attachment, rear aspect double glazed window, tiled floor, tiled walls, chrome heated towel rail, medicine cabinet.
Outside
rear garden
Mainly laid to lawn, area of patio, timber built shed, panel enclosed fencing, side access.
Front garden
Pathway leading to front door, panel fencing.
Property Location
Similar Properties
For Sale Redhill For Sale RH1 Redhill new homes for sale RH1 new homes for sale Flats for sale Redhill Flats To Rent Redhill Flats for sale RH1 Flats to Rent RH1 Redhill estate agents RH1 estate agents



.png)





