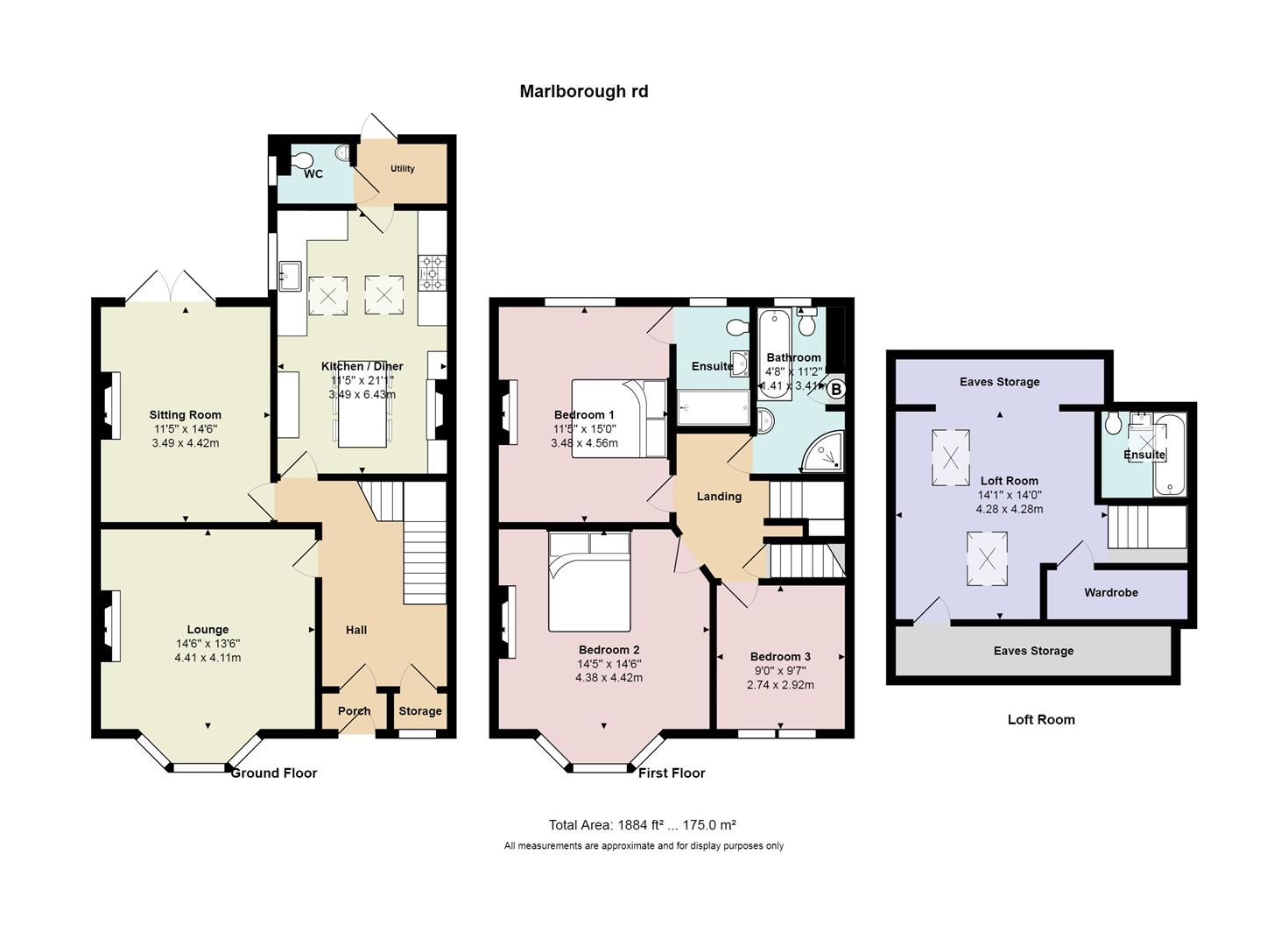4 Bedrooms for sale in Marlborough Road, Roath, Cardiff CF23 | £ 439,950
Overview
| Price: | £ 439,950 |
|---|---|
| Contract type: | For Sale |
| Type: | |
| County: | Cardiff |
| Town: | Cardiff |
| Postcode: | CF23 |
| Address: | Marlborough Road, Roath, Cardiff CF23 |
| Bathrooms: | 3 |
| Bedrooms: | 4 |
Property Description
New to the market is this well presented period home located in Penylan in Cardiff. This family home has good accommodation with a good size entrance hall, lounge, sitting room, stunning kitchen diner, WC and utility area all on the ground floor. Upstairs there are three double bedrooms, master en suite and modern family bathroom. There is also an additional loft room with built in storage and shower room. The property boasts a host of original features such as fireplaces, stripped wood floors and ceiling coving. Outside there is a paved rear garden with large doors offering the rare feature of off road parking. Located on Marlborough road you are well placed for both Roath Park and Waterloo Gardens, as well as a short walk to local shops, restaurants and cafe shops on Wellfield and Albany Road. Further benefiting from being within Marlborough Road primary and Cardiff high school catchment
Porch
Enter via double glazed composite door to porch, Original floor, original tiled walls
Hall (2.74m x 3.82m)
Tiled floor, dado rail, picture rail, stairs to first floor, built in storage under the stairs, built in storage cupboard to front with original stain glass sash windows.
Lounge (4.40m x 4.30m (14'5" x 14'1"))
Original stripped wood floorboards, original period fireplace with matching tiled hearth and surround, bay window with original sash windows, picture rail, original ceiling coving and detailing, radiator.
Sitting Room (3.49m x 4.42m (11'5" x 14'6"))
Carpeted floor, radiator, built in shelving, uPVC double glazed patio doors to garden, gas fire with slate hearth, picture rail, ceiling coving.
Kitchen Diner (3.48m x 6.43m (11'5" x 21'1"))
Lovely open plan modern kitchen diner, oak flooring, built in dresser, radiator, original period fireplace, matching kitchen units, wine cooler, space for table and chairs leading to kitchen area, matching walk and base shaker style units, black granite worktops, tile splash back, stainless steel sink, integral dishwasher, fitted neff double oven with warming tray, inset neff induction hob, fitted neff extractor hood, integral fridge freezer, uPVC double glazed window to side, two large roof light windows, tiled floor leading to;
Rear Lobby
Double glazed door to garden, space for utilities, tiled floor continued, door to;
Wc
Low level WC, wash hand basin, space for utilities, uPVC double glazed window to side, tile floor continued .
Landing
Carpeted floor, dado rail, door to second floor.
Bedroom One (3.48m x 4.56m (11'5" x 14'11"))
Carpeted floor, uPVC double glazed sash window to rear, radiator, original period fireplace, radiator, ceiling coving, door to;
En-Suite (1.48m x 2.48m (4'10" x 8'1"))
Modern fitted shower room comprising walk in shower with fitted shower wall hung WC, wash hand basin vanity unit, heated towel rail, part tiled walls, fully tiled floor, uPVC double glazed sash window to rear.
Bedroom Two (4.37m x 4.42m (14'4" x 14'6"))
Carpeted floor, original period fireplace, original ceiling coving, bay window to front with sash windows and secondary double glazing, radiator.
Bedroom Three (2.74m x 2.92m (8'11" x 9'6"))
Currently used as a walk in wardrobe, carpeted floor, radiator, original sash windows to front with secondary double glazing.
Bathroom (1.83m x 3.41m (6'0" x 11'2"))
Modern fitted family bathroom comprising panel bath, mixer tap with shower head attachment, low level WC, pedestal wash hand basin, walk in shower cubicle with fitted shower, fitted cupboard housing boiler, fully tiled floor and walls, heated towel rail, uPVC double glazed window sash window.
Loft Room (4.28m x 4.28m (14'0" x 14'0"))
Carpeted floor, roof light windows front and back, two radiators, storage in eaves, loft access, walk in wardrobe, Door to;
En-Suite
Fitted bath, mixer tap with shower head attachment, glass shower screen, wash hand basin vanity unit, mixer tap, low level WC, tiled walls and tiled floor, heated towel rail, roof light window.
Garden
Fully enclosed paved garden, double size roller shutter to rear lane allowing for off road parking, storage unit with roller shutter door.
Tenure
Freehold, but this is to be confirmed by your solicitor
Council Tax
Band - F
School Catchment
Marlborough Primary School (year 2019-20
Note Howardian Primary catchment area yet to be established Applications are welcomed
Cardiff High School (year 2019-20)
Ysgol Y Berllan Deg (year 2019-20)
Note Ysgol Hamadryad catchment area yet to be established Applications are welcomed
Ysgol Gyfun Gymraeg Bro Edern (year 2019-20)
**Subject to Change and Availability**
A lovely family home offering good space inside with 2 shower rooms and family bathroom as well as a Stunning kitchen diner
Property Location
Similar Properties
For Sale Cardiff For Sale CF23 Cardiff new homes for sale CF23 new homes for sale Flats for sale Cardiff Flats To Rent Cardiff Flats for sale CF23 Flats to Rent CF23 Cardiff estate agents CF23 estate agents



.png)











