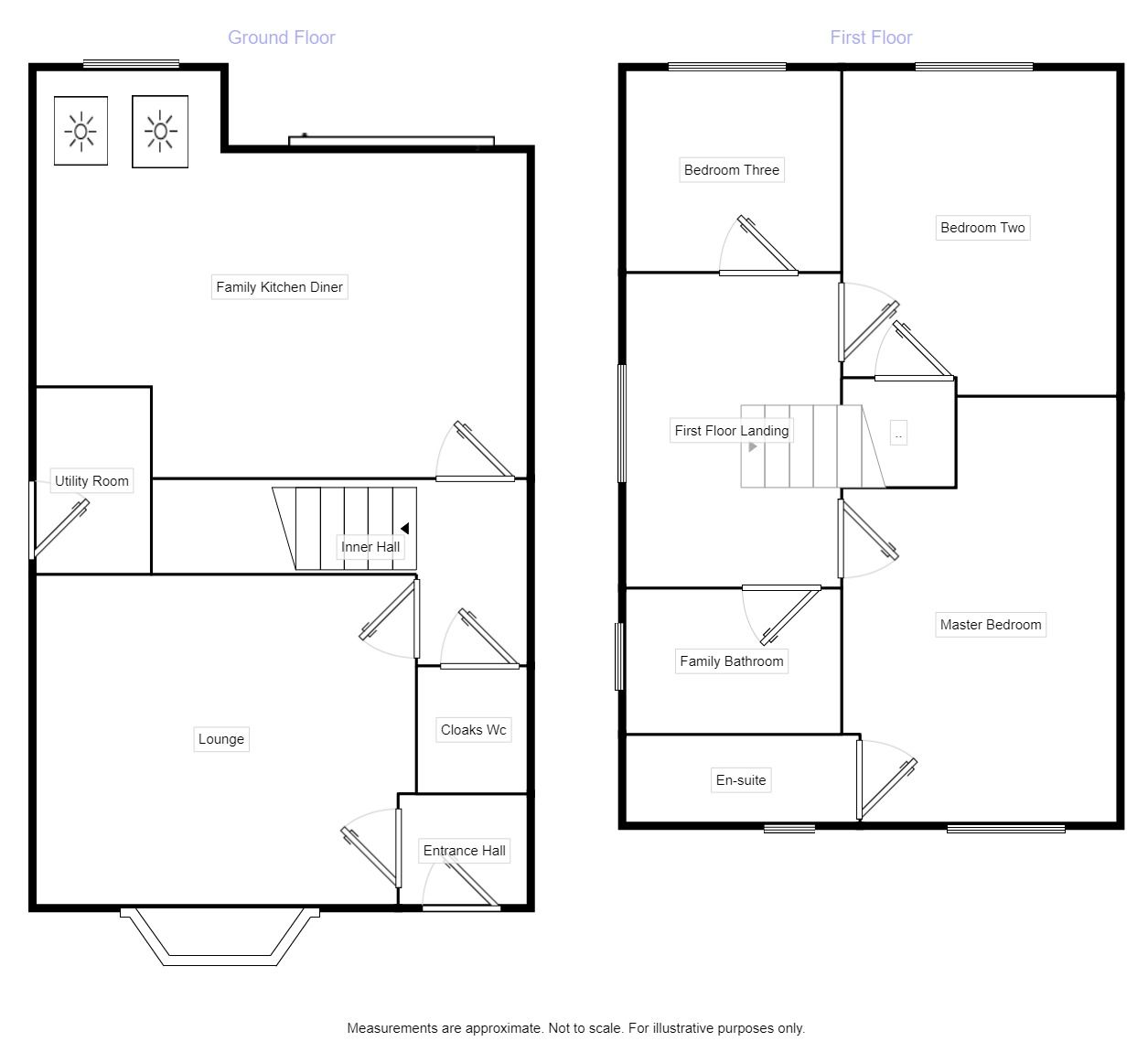3 Bedrooms for sale in Meadow Bank, Dewsbury WF13 | £ 155,000
Overview
| Price: | £ 155,000 |
|---|---|
| Contract type: | For Sale |
| Type: | |
| County: | West Yorkshire |
| Town: | Dewsbury |
| Postcode: | WF13 |
| Address: | Meadow Bank, Dewsbury WF13 |
| Bathrooms: | 2 |
| Bedrooms: | 3 |
Property Description
Last two plots remaining 17 and 18 call now to secure your dream home *** plot 18 *** end townhouse two storey situated on A pleasant cul de sac. These brand new three bedroom homes are built to A high standard with beautiful fixtures and fittings, gardens, off road parking and with some plots stunning views *** Conveniently located close to many amenities including shops, schools, public transport links and the Award winning Spen Valley Greenway with countryside walks this modern development has so much to offer for the growing family. The living accommodation briefly comprises, entrance hall, lounge with bay window, inner hall with cloaks WC, and open plan living kitchen diner which enjoys patio doors opening into the garden creating a lovely entertaining space and finally a useful utility room. To the first floor are two double bedrooms one with en-suite, a single bedroom and family bathroom. The property benefits from fitted contemporary kitchen including appliances and modern white bathroom suites throughout. Externally the homes benefit from lawned front and rear gardens with selected plots enjoying fantastic views to the rear. Allocated off road parking. Being in such a wonderful spot with options to Help To Buy, early viewing comes strongly advised call now to view our show home and reserve your plot! Part exchange and assisted move considered on selected plots and help to buy scheme available Call us for further information and we can assist you in obtaining your dream home. Please note that all particulars and images are for marketing and illustrative purposes only. Advertising images may include upgrades as home specifications can vary. EPC awaited.
Entrance Hall
Composite front entrance door and internal door leading into the lounge.
Lounge (4.8m (into bay) x 3.56m)
Upvc double glazed bay window to the front aspect. Central heating radiator.
Inner Hall
Stairs leading to the first floor. Doors through to the cloakroom WC and family kitchen.
Cloaks Wc
Modern white WC and wash hand basin with storage below. Central heating radiator.
Family Kitchen (4.80m x 4.78m)
Upvc double glazed window and sliding patio doors to the rear aspect leading into the garden creating a wonderful open plan entertaining space. Further natural light from sky light above the kitchen area. Fitted with a contemporary kitchen with a range of wall and base units with worktop above incorporating sink and drainer. Integrated electric oven, electric hob and matching black extractor fan above. Integrated fridge freezer and dishwasher. Central heating radiator.
Utility Room
Worktop with undercounter space and plumbing for washing machine. Cupboard above housing worcester bosch boiler. Alarm system. Door to the side aspect.
First Floor Landing
Upvc double glazed window to the side aspect.
Master Bedroom (4.65m (max) x 3.1m)
Upvc double glazed window to the front aspect. Central heating radiator.
En-Suite
Upvc double glazed window to the front aspect. Fully tiled en-suite with modern white WC and wash hand basin. Glazed shower enclosure with attractive chrome mixer shower above. Central heating radiator.
Bedroom 2 (2.54m x 4.14m)
Upvc double glazed window to the rear aspect. Central heating radiator.
Bedroom 3 (2.46m x 2.16m)
Upvc double glazed window to the rear aspect. Central heating radiator.
Family Bathroom
Upvc double glazed window to the side aspect. Fully tiled with modern white suite comprising WC and wash hand basin set within vanity unit and storage. Paneled bath with glazed shower screen and chrome mixer shower above. Central heating radiator.
External
Externally the homes will benefit from lawned front and rear gardens being fence enclosed and allocated off road parking.
Specification
*Fitted kitchen with integrated oven hob and hood
*White bathroom suites
*Gas central heating
*Upvc double glazing
*Composite front entrance door in black
*Upvc double glazed patio doors and Upvc side door in white
*Six panel white internal doors
*Electric shower to en-suite
*Turf to front and rear gardens with outside tap
*Recessed downlighting to bathroom, en-suite and kitchen
*Alarm system and mains powered smoke alarms
*Flooring through out
Site Plan
Important note to purchasers:
We endeavour to make our sales particulars accurate and reliable, however, they do not constitute or form part of an offer or any contract and none is to be relied upon as statements of representation or fact. Any services, systems and appliances listed in this specification have not been tested by us and no guarantee as to their operating ability or efficiency is given. All measurements have been taken as a guide to prospective buyers only, and are not precise. Please be advised that some of the particulars may be awaiting vendor approval. If you require clarification or further information on any points, please contact us, especially if you are traveling some distance to view. Fixtures and fittings other than those mentioned are to be agreed with the seller.
/8
Property Location
Similar Properties
For Sale Dewsbury For Sale WF13 Dewsbury new homes for sale WF13 new homes for sale Flats for sale Dewsbury Flats To Rent Dewsbury Flats for sale WF13 Flats to Rent WF13 Dewsbury estate agents WF13 estate agents



.png)