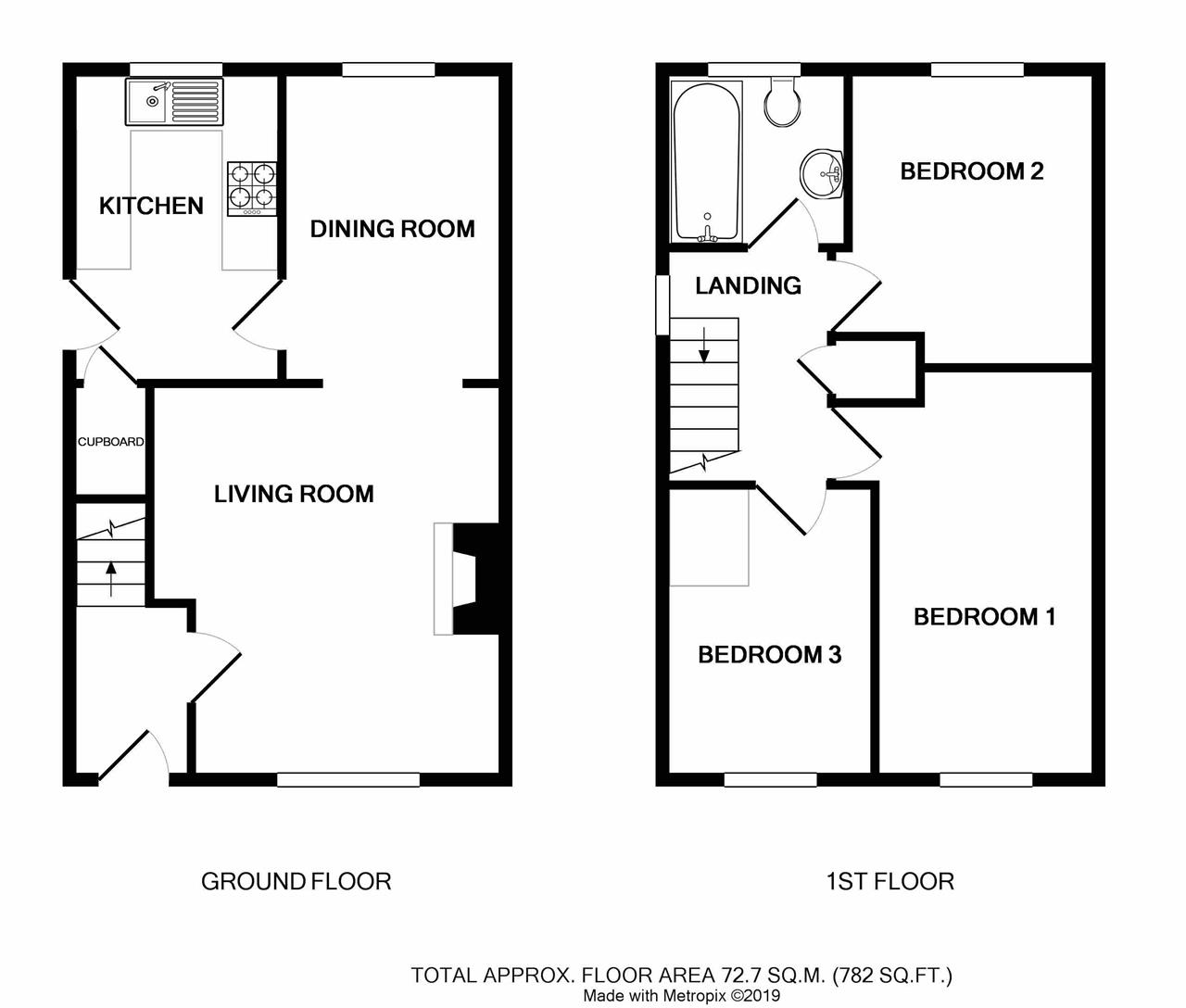3 Bedrooms for sale in Meadowpark Road, Bathgate EH48 | £ 139,000
Overview
| Price: | £ 139,000 |
|---|---|
| Contract type: | For Sale |
| Type: | |
| County: | West Lothian |
| Town: | Bathgate |
| Postcode: | EH48 |
| Address: | Meadowpark Road, Bathgate EH48 |
| Bathrooms: | 1 |
| Bedrooms: | 3 |
Property Description
Incorporating three bedrooms and two reception rooms, plus delightful gardens and a driveway, this semi-detached house forms part of an established modern development in popular Bathgate. Although now in need of some modernisation, the house has been well-maintained over the years and offers its new owners a fantastic opportunity to put their own stamp on it and create a perfect family home in a peaceful yet well-connected location.
Positioned back from the road behind a manicured lawn, the house opens into a hallway. Immediately on the right, you step into an inviting living room enjoying a sociable open-plan layout to a formal dining room. Both areas benefit from crisp-white décor and comfortable fitted carpeting and offer plenty of space for various furniture layouts. The living room is further enhanced by an elegant fireplace with a cosy electric fire inset, whilst the dining room enjoys a favourably sunny aspect. Perfect for everyday life and entertaining alike, the dining room is conveniently connected to the kitchen. Currently fitted with a good range of wall and base cabinetry, the bright, southerly-facing kitchen (with garden access) offers space for a selection of freestanding and under counter appliances, whilst a built-in cupboard offers handy pantry storage.
Upstairs, a well-lit landing (with storage and loft access) leads to three bedrooms; two doubles and a single. All bedrooms enjoy crisp-white décor, and one of the doubles has the added advantage of a peaceful rear-facing position and a southerly-facing aspect. Finally, a bright bathroom comprises a bathtub and a wc-suite.
Outside, the house enjoys a front lawn and a sunny rear garden, with the latter comprising a patio and a lawn, bordered by leafy trees and a hedge for added privacy. A front driveway offers private off-street parking.
Dimensions
Living Room 3.85m x 4.29m
Dining Room 3.40m x 2.42m
Kitchen 2.31m x 3.40m
Bedroom 1 4.52m x 2.93m
Bedroom 2 3.23m x 2.71m
Bedroom 3 3.20m x 2.24m
Bathroom 2.01m x 1.93m
Living Room 3.85m x 4.29m
Dining Room 3.40m x 2.42m
Kitchen 2.31m x 3.40m
Bedroom 1 4.52m x 2.93m
Bedroom 2 3.23m x 2.71m
Bedroom 3 3.20m x 2.24m
Bathroom 2.01m x 1.93m
Property Location
Similar Properties
For Sale Bathgate For Sale EH48 Bathgate new homes for sale EH48 new homes for sale Flats for sale Bathgate Flats To Rent Bathgate Flats for sale EH48 Flats to Rent EH48 Bathgate estate agents EH48 estate agents



.png)






