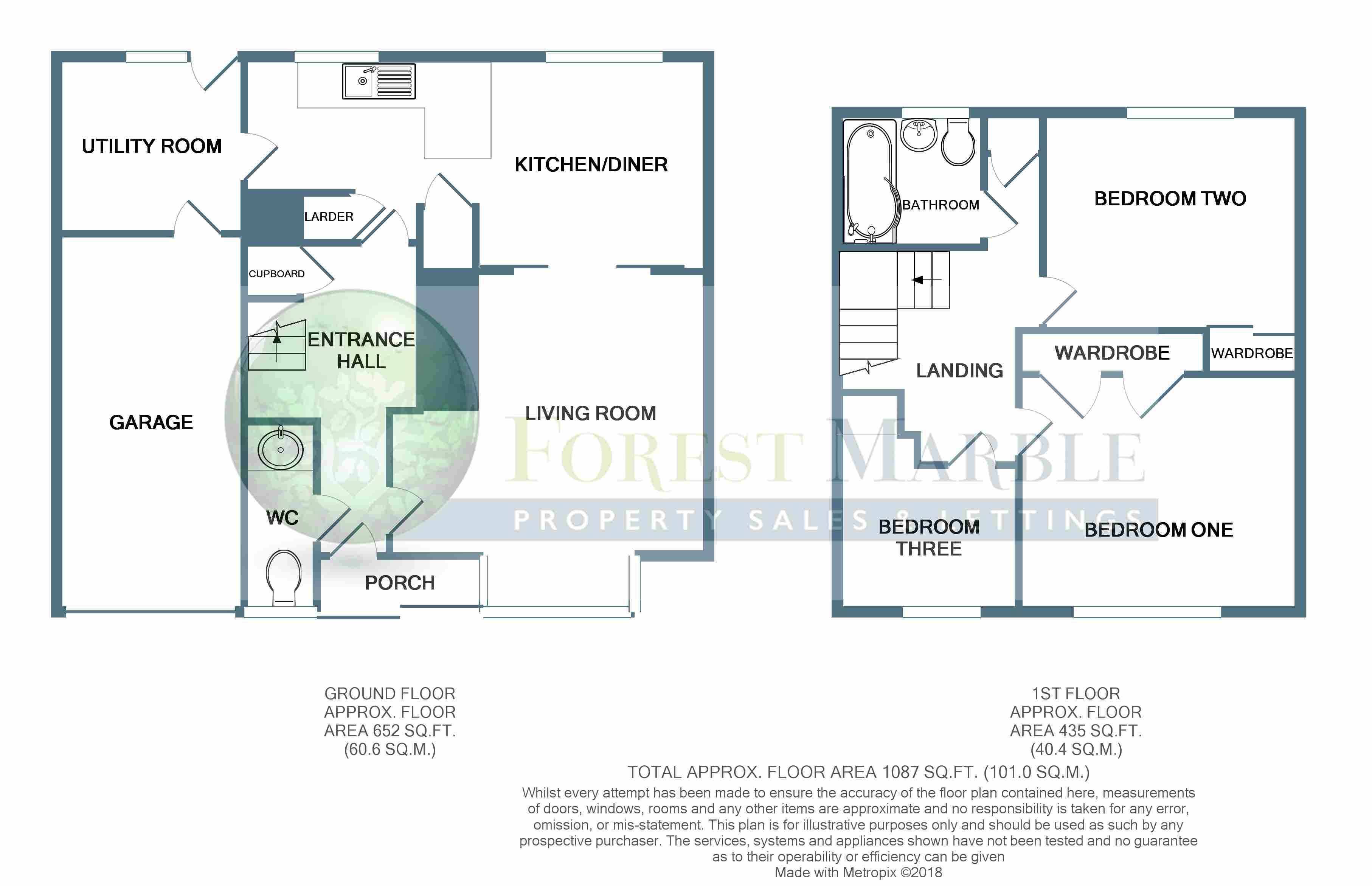3 Bedrooms for sale in Mendip Drive, Frome BA11 | £ 325,000
Overview
| Price: | £ 325,000 |
|---|---|
| Contract type: | For Sale |
| Type: | |
| County: | Somerset |
| Town: | Frome |
| Postcode: | BA11 |
| Address: | Mendip Drive, Frome BA11 |
| Bathrooms: | 1 |
| Bedrooms: | 3 |
Property Description
Interact with the virtual reality tour and then call Forest Marble 24/7 to book your viewing for this spacious detached home which is offered for sale with no onward chain, just a stones throw from open countryside. The living room boasts a large square bay window allowing in streams of natural light, a theme that continues through most of the house. A spacious kitchen/dining room spans the width of the house with the option of French doors onto the garden. The low maintenance, West facing rear garden would be the perfect space to enjoy late summer sun. Use this link for the vr Tour
Entrance Porch & Hallway
Arriving at the property you find a double glazed porch providing shelter from the elements whilst digging out your keys. Once inside, kick off your shoes on the wood laminate flooring and stow them away in the under stairs cupboard. From the hallway there are doors leading to the living room, kitchen and downstairs cloakroom as well as stairs to the first floor.
Downstairs Cloakroom
A fantastic modern convenience is the downstairs cloakroom, a must have for family living. As well as WC, there is a stylish wash hand basin with storage below.
Living Room (12' 4'' plus bay x 13' 10'' max (3.76m x 4.21m))
A lovely room to relax in front in front of your favourite box sets. The large square bay window provides a stream of natural light and a wood burner effect electric fireplace takes centre stage in front of the chimney. The original chimney provided an open fireplace which one may choose to explore the option of restoring. Sliding doors lead to the kitchen diner whilst also allowing for an open plan feel.
Kitchen/Diner (9' 4'' max x 20' 6'' (2.84m x 6.24m))
This very social area allows for conversation to continue when preparing diner for guests or the opportunity to prepare meals whilst keeping an eye on the kids. A range of fitted wall and floor units provide a great deal of storage space. Work top surface with black gloss tiled splash backs run along the floor units with a breakfast bar area. Set into the work surface you find a stainless steel sink drainer unit whilst integrated within the units you find a dishwasher and space for an electric cooker with a cooker hood over. Further storage is available with a larder cupboard and further storage cupboard. A recessed shelf is the ideal spot to neatly hide away the microwave. Oak flooring runs throughout the kitchen dining room which has two windows overlooking the garden where one may wish to change to French doors.
Utility Room (8' 6'' x 8' 2'' (2.59m x 2.49m))
A useful extension of the kitchen allowing you to hide away noisy appliances like a washing machine and tumble dryer. A door leads to the rear garden and another door leads into the garage.
First Floor Landing
Arriving upstairs you are met with a bright and airy landing thanks to a south facing window. This is where you find the airing cupboard which houses the gas combi boiler and a hatch providing access to the partially boarded loft space. Doors lead to each of the bedrooms and bathroom.
Bedroom One (10' 1'' x 12' 2'' (3.07m x 3.71m))
A fantastic sized bedroom which comfortably takes a double bed with bedside tables and dressing table. You also find a large built in wardrobe and a window overlooking the front garden.
Bedroom Two (9' 7'' x 11' 2'' (2.92m x 3.40m))
Another well proportioned double bedroom which features a built in wardrobe and space for other bedroom furniture. The window to the rear over looks the garden and has far reaching views across the town.
Bedroom Three (7' 8'' max x 8' 1'' (2.34m x 2.46m))
Although the smaller of the bedrooms, this is still a generous single bedroom which again features a built in wardrobe.
Bathroom
A tasteful modern bathroom with a white suite comprising a p-shaped bath with shower over, WC and pedestal wash hand basin. There is slate effect flooring, chrome heated towel rail and partly tiled walls.
Garden
The front garden has been laid to gravel with a small exotic tree. The West facing rear garden is ideal for enjoying afternoon sun with a good degree of privacy. Set out for ease of maintenance, there is a paved patio, decking area and plumb slate path. Enclosed by wooden fencing the garden has a wooden garden shed and a gate to both the rear and side.
Garage & Parking
The garage has an up and over door as well as power and lighting. To the front of the garage you find ample parking with the option of creating more from the front garden if required.
Property Location
Similar Properties
For Sale Frome For Sale BA11 Frome new homes for sale BA11 new homes for sale Flats for sale Frome Flats To Rent Frome Flats for sale BA11 Flats to Rent BA11 Frome estate agents BA11 estate agents



.png)









