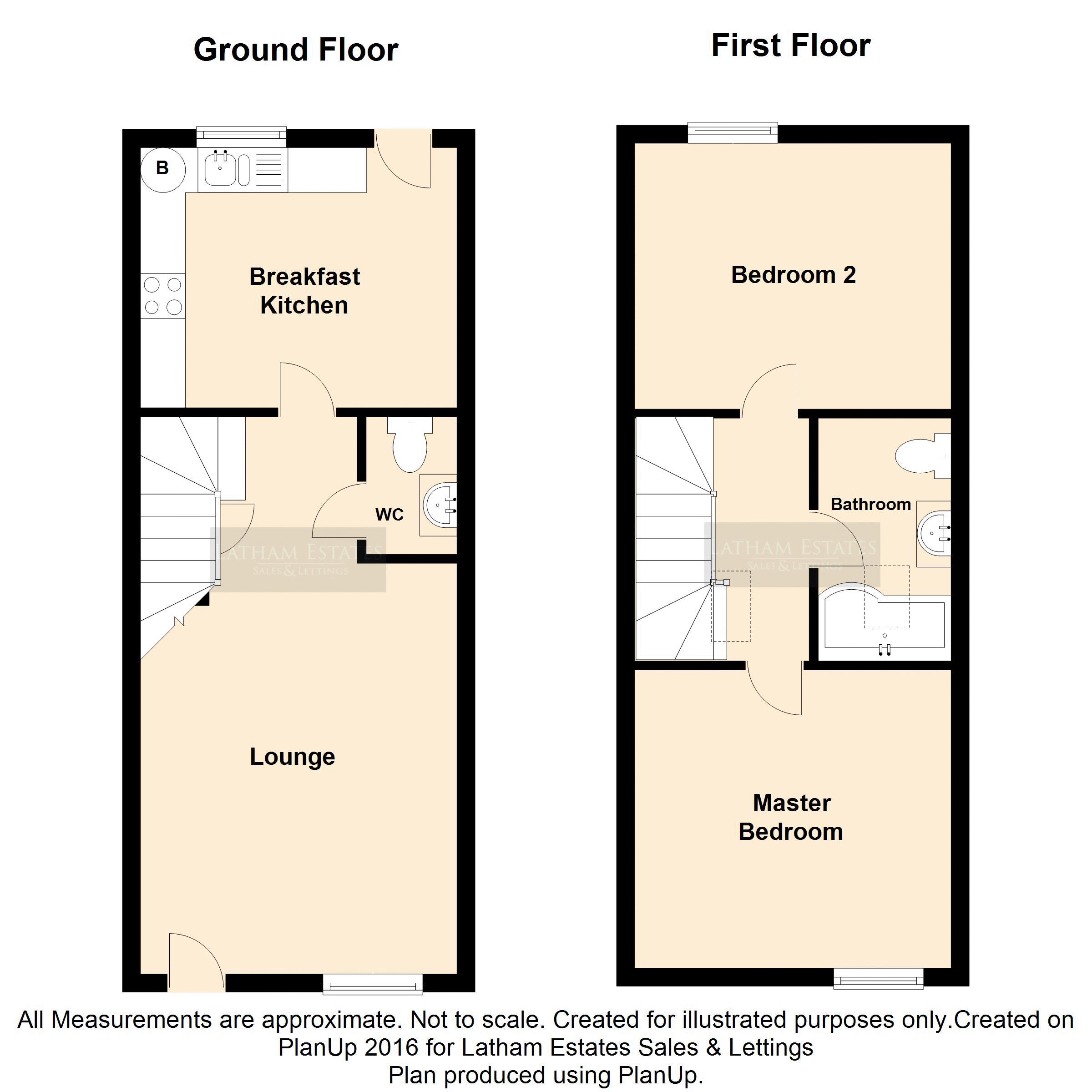2 Bedrooms for sale in Middlewich Road, Holmes Chapel, Crewe CW4 | £ 197,500
Overview
| Price: | £ 197,500 |
|---|---|
| Contract type: | For Sale |
| Type: | |
| County: | Cheshire |
| Town: | Crewe |
| Postcode: | CW4 |
| Address: | Middlewich Road, Holmes Chapel, Crewe CW4 |
| Bathrooms: | 1 |
| Bedrooms: | 2 |
Property Description
*call from 9AM- 9PM to arrange your viewing*
Williams Row one of four new build cottages completed early 2018 to a superb finish. Located in the heart of the village centre. A fabulous village centre location providing easy access to all local amenities, perfect for the first time buyer, investor or a buyer wishing to downsize and be in the village locale.
Offering the benefits of an end of row cottage with deceptively spacious accommodation. Having never been occupied, viewing is essential to appreciate the size, location and upgrades added by the current owner.
The tour starts with a substantial lounge, located to the front of the cottage with pretty heritage style sliding sash window. The ground floor cloakroom/WC is accessed off the lounge with a contemporary two piece suite. The spacious breakfast kitchen sits to the rear aspect of the cottage and offers a range of stylish units, providing storage in abundance, finished with sparkle granite work surfaces, along with several built in appliances.
The bright airy first floor landing with vaulted ceiling and sky light leads to the two substantial double bedrooms and the smart three piece bathroom.
Externally: A south facing paved patio is located to the rear aspect, ideal for a bistro set to enjoy the afternoon sun. Remote controlled electric entry gate leads to the communal parking, with each cottage having allocated parking.
The current owners have completed the cottage with attractive flooring flowing through the ground floor, neutral carpets to the first floor, upgrade lighting, white décor throughout and Venetian blinds.
No Seller Chain Involved
EPC Rating B
Lounge (15' 0'' x 11' 6'' (4.57m x 3.50m) Extending to 20'4' to kitchen)
The bright, airy, substantial lounge is located to the front aspect, with stylish composite front entrance door in keeping with the conservation area, along with attractive PVC heritage style sliding sash window which allows ample natural light to fill the room. Upgrades include several added double electric sockets and inset ceiling dimmer controlled spot lighting. Open plan to the turn flight balustrade stairs which ascend to the first floor completed with useful under stairs storage cupboard below, doors to both breakfast kitchen and ground floor WC/Cloakroom. The lounge is completed with television socket, panelled radiator, Venetian blind and stylish flooring.
WC/Cloakroom
A modern spacious ground floor cloakroom with a matching white two piece suite comprising: Low level WC and vanity hand wash basin with chrome mixer tap ware and storage cupboard below, along with complimentary splash back tiling. Completed with continuation of stylish flooring and three wall ceiling spot light unit.
Breakfast Kitchen (9' 5'' x 11' 6'' (2.87m x 3.50m))
Located to the rear aspect is the bright, spacious breakfast kitchen, providing a range of smart light grey coloured, wall, drawer and base units, with contrasting sparkle granite work tops providing ample preparation space. Inset one and a half single drainer sink unit with chrome mixer tap ware. Integrated appliances include: Four ring cda gas hob with chic angled extractor hood over. Built in cda electric fan assisted oven with grill, along with integrated larder style fridge and freezer. The kitchen provides a space for washing machine along with ample space for breakfast table. The kitchen is completed with half glazed PVC door to rear courtyard area, PVC double glazed window with Venetian blind, inset ceiling spot lighting and continuation of attractive flooring.
First Floor
Landing
Turn flight stairs ascend to the bright landing, with vaulted ceiling housing inset sky light, allowing natural day light to fill the space. Balustrade landing flows round to lead to both generous bedrooms and bathroom.
Master Bedroom (10' 10'' x 11' 6'' (3.30m x 3.50m))
Just slightly larger then bedroom two, the master being located to the front aspect with vaulted ceiling, adding character to the room, along with PVC heritage style sliding sash window. Completed with television point, panelled radiator, Venetian blind and quality stylish carpet.
Bedroom Two (9' 7'' x 11' 6'' (2.92m x 3.50m))
A second generous double bedroom located to the rear aspect, completed with PVC double glazed window, panelled radiator, Venetian blind, television socket and loft hatch.
Family Bathroom (8' 10'' x 4' 10'' (2.69m x 1.47m))
This sizeable bathroom provides a matching, modern white three piece suite comprising: P-Shaped panelled bath with chrome mixer tap ware and wall mounted mains shower over, offering both fixed drench shower and traditional riser shower, completed with curved pivot shower glazed screen. Low level WC and vanity hand wash basin with storage cupboard below. This stylish bath boasts vaulted ceiling with inset skylight, filling the room with natural light, along with smart grey tiling and panelled radiator.
Externally
Rear Aspect
The paved patio area is located off the kitchen and provides an ideal place for a bistro set, to sit and enjoy the south westerly facing aspect. Access is gained to the allocated parking, along with gated pedestrian access for popping out to the village.
Parking
Hidden behind a remote controlled electric gate is the communal parking, with allocated parking for each of the cottages.
Property Location
Similar Properties
For Sale Crewe For Sale CW4 Crewe new homes for sale CW4 new homes for sale Flats for sale Crewe Flats To Rent Crewe Flats for sale CW4 Flats to Rent CW4 Crewe estate agents CW4 estate agents



.png)







