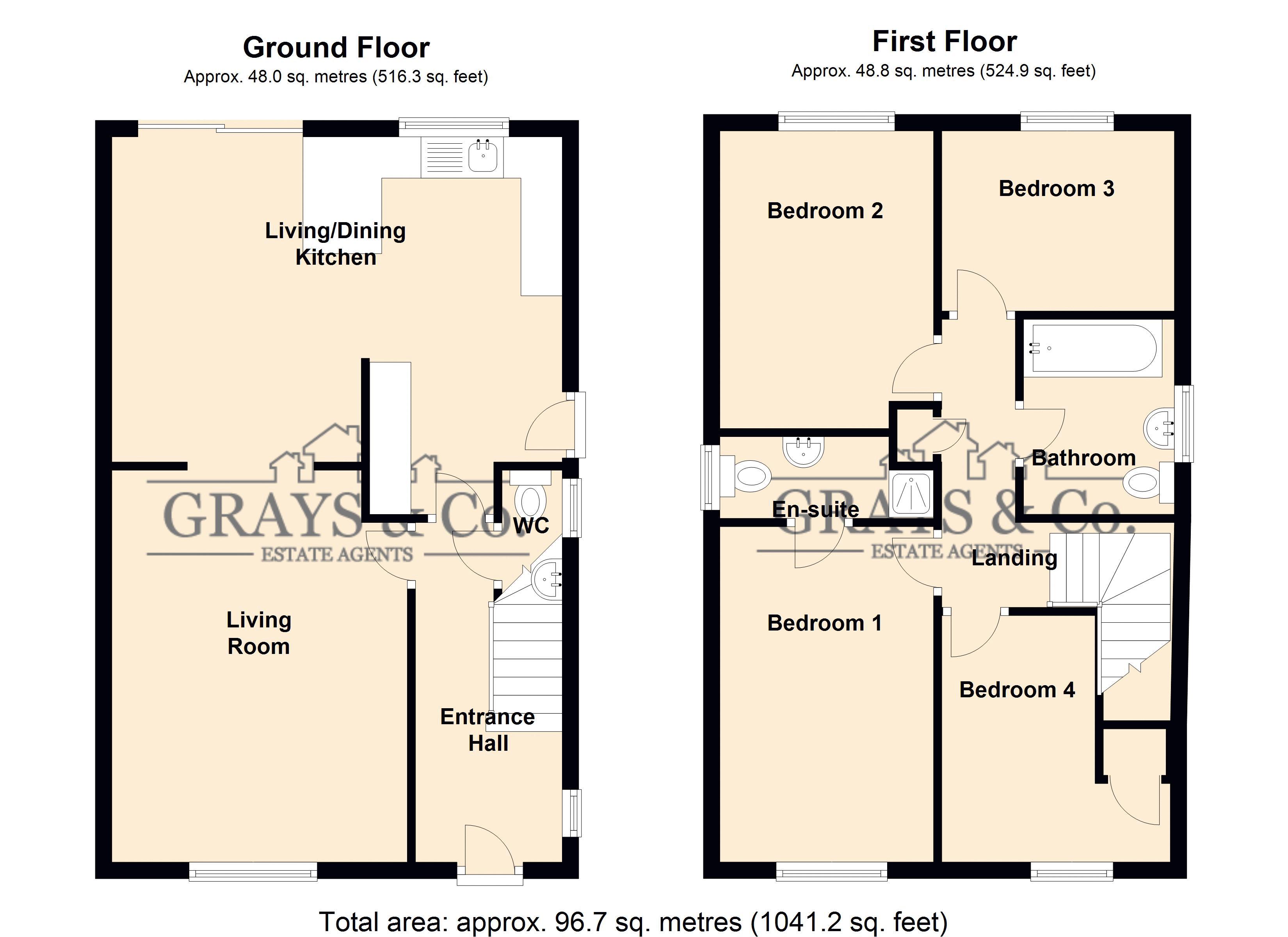4 Bedrooms for sale in Miller Close, Southfield Road, Pocklington, York YO42 | £ 260,000
Overview
| Price: | £ 260,000 |
|---|---|
| Contract type: | For Sale |
| Type: | |
| County: | North Yorkshire |
| Town: | York |
| Postcode: | YO42 |
| Address: | Miller Close, Southfield Road, Pocklington, York YO42 |
| Bathrooms: | 3 |
| Bedrooms: | 4 |
Property Description
An excellent opportunity to acquire a 4 bed detached family house that's undergone a program of renovation. Occupying a cul de sac location in this well regarded residential area of Pocklington the property will be great family home for the successful purchaser with a newly fitted kitchen, bathroom suites, carpets and and decoration. With gas fired central heating and extensive PVCu double glazing the accomodation includes: Entrance Hall, WC Cloaks, Dining Kitchen, Landing, master Bedroom with En-Suite Shower Room, 3 further Bedrooms and House Bathroom. There are open plan gardens to the front of the property, further large lawned gardens to the rear and a driveway leads down the side of the property to a single detached garage. Ready to move in to after its renovation this lovely house is looking for the next family who will make it their home.
Entrance Hall
With stairs to first floor, pvcu dg window to side, ceiling coving, radiator, and understairs storage cupboard.
WC Cloaks
With a suite in white comprising low flush WC, pedestal wash hand basin, panelling to lower walls, radiator, pvcu dg window to side.
Living Room (15' 7'' x 11' 9'' (4.75m x 3.58m))
With a pvcu dg window to front, gas fire, radiator and ceiling coving.
Living/Dining Kitchen (18' 1'' max x 15' 2'' max (5.51m x 4.62m))
An attractively fitted kitchen with a range of white units complemented by a spacious living/dining area. The kitchen includes a fitted electric oven and gas hob with a filter canopy over, work surface, tiled splash backs, plumbing for washing machine, wall mounted gas boiler concealed within a cupboard, pvcu dg window to rear, sliding patio doors opening onto garden, two radiators, ceiling coving and door to side. The fridge freezer and washing machine are included in the sale.
First Floor Landing
Pvcu dg window to side ceiling coving, access to boarded loft, airing cupboard housing hot water tank.
Master Bedroom (13' 4'' x 8' 6'' (4.06m x 2.59m))
PVCu dg window to front, radiator and ceiling coving.
En Suite
A three piece suite comprising low flush WC, pedestal wash hand basin, shower unit with electric shower, tiled floor, panelling to lower walls, ceiling coving, pvcu dg to side and radiator.
Bedroom 2 (11' 10'' x 8' 6'' (3.61m x 2.59m))
Pvcu dg to rear, ceiling coving and radiator.
Bedroom 3 (9' 3'' x 7' 2'' (2.82m x 2.18m))
Pvcu dg window to rear, radiator and ceiling coving.
Bedroom 4 (10' 2'' x 9' 2'' max (3.10m x 2.79m))
Pvcu dg window to front, ceiling coving and radiator, built in book case and cupboard over stairs.
Bathroom
Fitted with a white suite comprising panelled bath with electric shower over, low flush WC, pedestal wash hand basin, tiled floor, part tiled and part panelled walls, ceiling coving and radiator, pvcu dg window to side.
Outside
There are open plan lawned gardens to the front of the property. A paved driveway leads to a single detached garage and there is a gate into the rear garden. The rear gardens feature a block paved patio adjacent to the rear of the house, an outside tap, raised veg beds, borders, fencing and hedging to perimeters.
Garage (16' 7'' x 8' 2'' (5.06m x 2.5m))
A detached brick built single garage with up and over door and power and light laid on.
Property Location
Similar Properties
For Sale York For Sale YO42 York new homes for sale YO42 new homes for sale Flats for sale York Flats To Rent York Flats for sale YO42 Flats to Rent YO42 York estate agents YO42 estate agents



.png)










