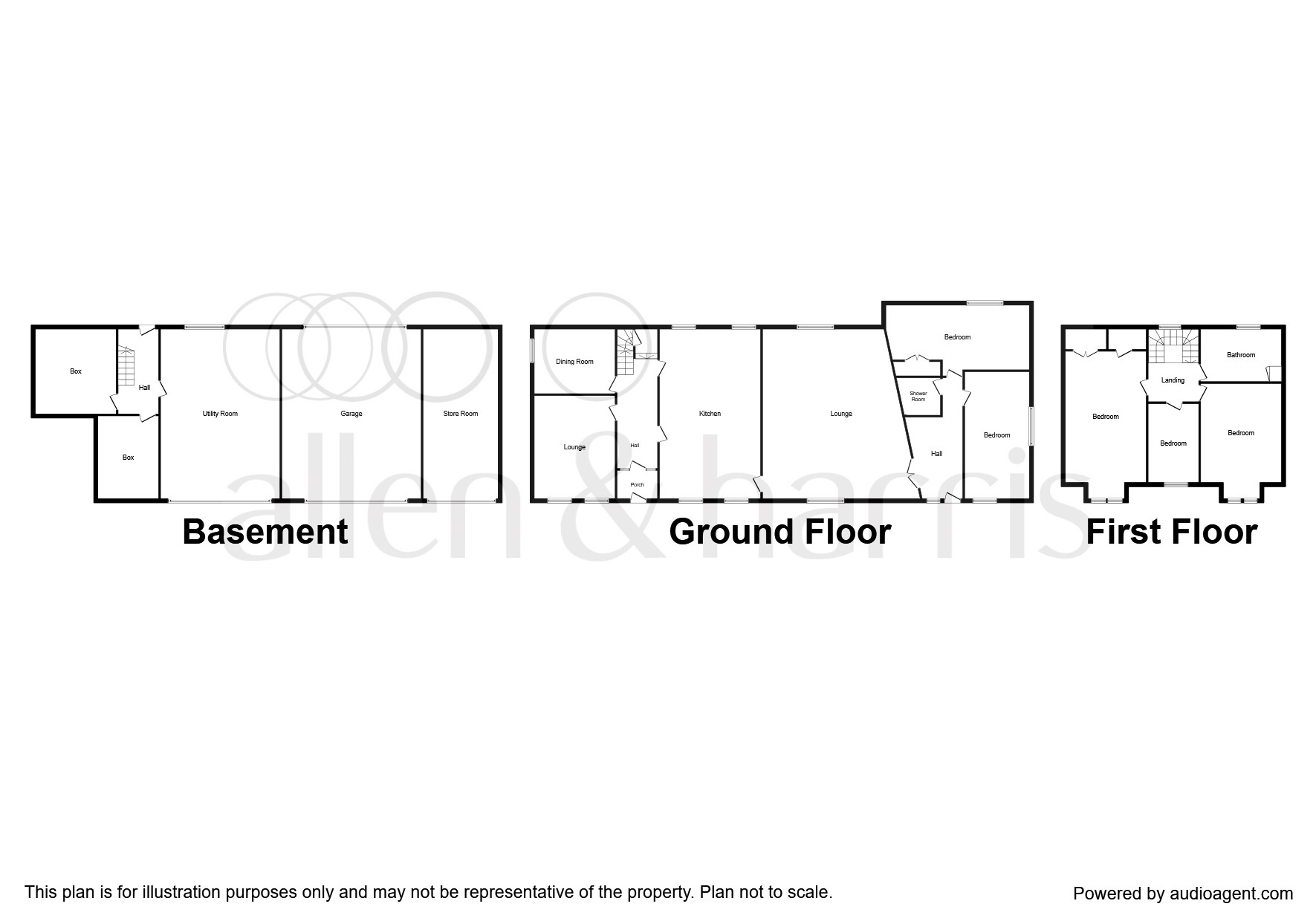5 Bedrooms for sale in Milton Road, Kilbirnie KA25 | £ 285,000
Overview
| Price: | £ 285,000 |
|---|---|
| Contract type: | For Sale |
| Type: | |
| County: | North Ayrshire |
| Town: | Kilbirnie |
| Postcode: | KA25 |
| Address: | Milton Road, Kilbirnie KA25 |
| Bathrooms: | 2 |
| Bedrooms: | 5 |
Property Description
Summary
Situated in gated grounds this detached farmhouse nestling in the village of Kilbirnie offers flexible family living accommodation over ground and first floor with further versatility of basement accommodation. 3 receptions, modern kitchen with centre island, five bedrooms, bathroom and showerroom.
Description
Situated in gated grounds this detached farmhouse nestling in the village of Kilbirnie offers flexible family living accommodation over ground and first floor with further versatility of basement accommodation. Front garden laid to lawn and stoned driveway, front door to entrance vestibule and door to inner hallway, stairs to both upper and basement levels, Ground floor has front sitting room, dining room, modern style kitchen with light sage coloured wall and base units offering great storage and centre island. From kitchen double doors and steps down to main lounge with feature fireplace, from this room door way and steps to another entrance hallway, front door access and two good sized bedrooms and showerroom. Upstairs there is master bedroom, two bedrooms and family bathroom with mixer shower over bath. Access to basement from wooden stairs which offers Utiliy room housing base units, sink and washing appliances, also houses snooker table, two further store rooms. Door access from the basement to back garden area which is laid to decking, chipped, concreted areas, fenced and gate to side access road shared with acces to the somerfield site. At the back of the property there is also a roller shuttered integral garage, further locked store room with potential for further development. The property has full gas central heating, double glazing.
Entrance Hallway
Front Sitting Room 13' x 12' 3" ( 3.96m x 3.73m )
Formal Lounge 25' 4" excl bay x 19' 3" ( 7.72m excl bay x 5.87m )
Dining Room 12' 4" excl Bay x 10' 5" ( 3.76m excl Bay x 3.17m )
Kitchen/dining Area 24' 9" into front bay x 11' 7" ( 7.54m into front bay x 3.53m )
Bedroom 1 19' 3" 1st flr into bay x 12' 4" ( 5.87m 1st flr into bay x 3.76m )
Bedroom 2 7' 4" x 7' 4" ( 2.24m x 2.24m )
Bedroom 3 15' 7" into bay x 12' ( 4.75m into bay x 3.66m )
Bedroom 4 20' x 10' 4" excl bay ( 6.10m x 3.15m excl bay )
Bedroom 5 15' 6" x 10' 4" excl bay ( 4.72m x 3.15m excl bay )
Family Bathroom
Shower Room
Utility Room 23' excl bay x 11' 7" at max ( 7.01m excl bay x 3.53m at max )
Box Room 1 19' 7" no window x 10' ( 5.97m no window x 3.05m )
Box Room 2 12' 6" no window x 11' 2" ( 3.81m no window x 3.40m )
1. Money laundering regulations: Intending purchasers will be asked to produce identification documentation at a later stage and we would ask for your co-operation in order that there will be no delay in agreeing the sale.
2. General: While we endeavour to make our sales particulars fair, accurate and reliable, they are only a general guide to the property and, accordingly, if there is any point which is of particular importance to you, please contact the office and we will be pleased to check the position for you, especially if you are contemplating travelling some distance to view the property.
3. Measurements: These approximate room sizes are only intended as general guidance. You must verify the dimensions carefully before ordering carpets or any built-in furniture.
4. Services: Please note we have not tested the services or any of the equipment or appliances in this property, accordingly we strongly advise prospective buyers to commission their own survey or service reports before finalising their offer to purchase.
5. These particulars are issued in good faith but do not constitute representations of fact or form part of any offer or contract. The matters referred to in these particulars should be independently verified by prospective buyers or tenants. Neither sequence (UK) limited nor any of its employees or agents has any authority to make or give any representation or warranty whatever in relation to this property.
Property Location
Similar Properties
For Sale Kilbirnie For Sale KA25 Kilbirnie new homes for sale KA25 new homes for sale Flats for sale Kilbirnie Flats To Rent Kilbirnie Flats for sale KA25 Flats to Rent KA25 Kilbirnie estate agents KA25 estate agents



.png)
