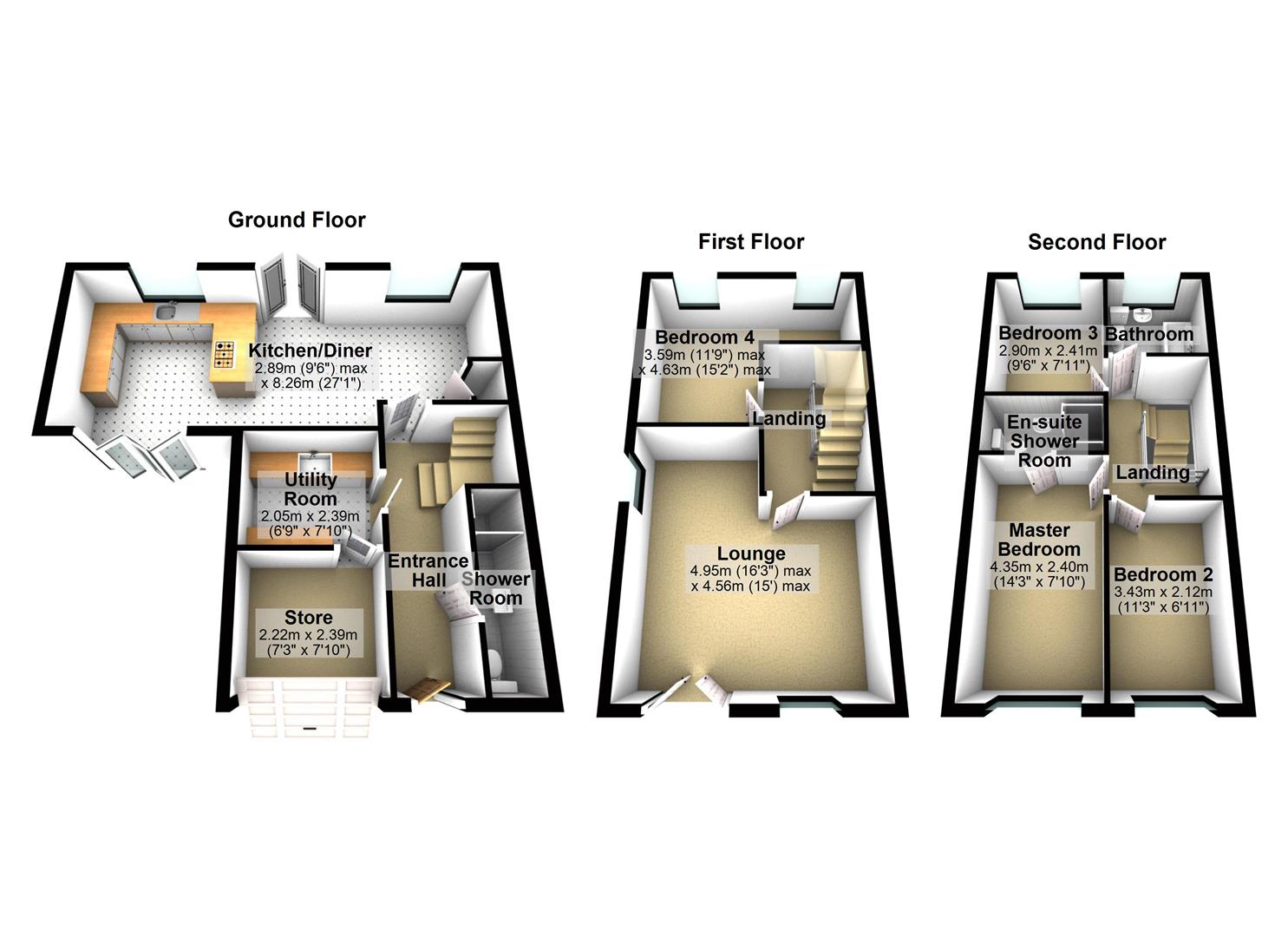4 Bedrooms for sale in Miners Way, Southowram, Halifax HX3 | £ 209,950
Overview
| Price: | £ 209,950 |
|---|---|
| Contract type: | For Sale |
| Type: | |
| County: | West Yorkshire |
| Town: | Halifax |
| Postcode: | HX3 |
| Address: | Miners Way, Southowram, Halifax HX3 |
| Bathrooms: | 2 |
| Bedrooms: | 4 |
Property Description
Presenting this immaculately presented four bedroom end town house which has been finished to an exceptionally high standard and offers accommodation set over three floors. Being enhanced by a single storey side extension which has helped create a statement family kitchen which has been finished in a stunning high gloss handle-less design with Quartz work surfaces, this home has been fitted with stylish bathrooms. Natural light is in plentiful supply throughout the property through a mixture of bi-fold and French doors and standard and Velux roof windows, creating a warm and welcoming feel throughout. Enjoying a generous wrap around garden and driveway providing off road parking, this home has been priced to sell and requires an early internal inspection.
The accommodation briefly comprises of an entrance hall, shower room, kitchen diner, utility room and store. On the first floor you will find bedrooms four and the lounge. The second floor is home two three bedrooms, one with en-suite and master bedroom.
Entrance Hall
Access through a double glazed composite door with a central heating radiator and laminate wood effect flooring incorporating under floor heating.
Ground Floor Shower Room
A newly fitted three piece suite comprising ofa low flush WC, vanity unit with cupboard storage space and an inset basin and a shower cubicle. With grey tiled flooring and splash backs and a chrome heated towel rail.
Utility Room (2.39m x 2.05m (7'10" x 6'8"))
A separate utility space which has a range of wall and base units with Granite work surfaces, inset under mount stainless steel sink, plumbing for an automated washing machine, tile effect Karndean flooring and a uPVC double glazed window to the side elevation.
Store
The former garage with up and over door. Suitable for storage.
Kitchen Diner (2.89m (max) x 2.86m (max) (9'5" (max) x 9'4" (max))
An impressive family kitchen which has been much enhanced by our current owners with the addition of the single storey extension. Having a range of cream wall, drawer and base units finished in a handle-less design, white Quartz work surfaces incorporating a breakfast bar, matching up stands and an inset under-mount stainless steel sink. Integral appliances include a dish washer, electric oven, microwave, induction hob and down draft extractor fan. With a vertical radiator, wood effect Karndean flooring, a mixture of bi-folding doors, French doors, Velux windows and standard windows and inset spotlighting.
First Floor Landing
Lounge (4.95m (max) x 4.56m (max) (16'2" (max) x 14'11" (m)
An L shaped lounge with uPVC double glazed windows and French doors opening to a Juliette balcony, central heating radiator and grey carpeted floor coverings.
Bedroom Four (4.63m (max) x 3.59m (max) (15'2" (max) x 11'9" (ma)
With a uPVC double glazed window to the rear elevation, central heating radiator and laminate wood effect flooring.
Second Floor Landing
Master Bedroom (2.4m x 4.35m (7'10" x 14'3"))
Having a uPVC double glazed window to the front elevation, central heating radiator and beige carpeted floor coverings.
En-Suite Shower Room
A three piece suite comprising of a low flush WC, pedestal wash hand basin and shower cubicle. With beige tiled splash backs, beige vinyl flooring and a chrome heated towel rail.
Bedroom Two (3.43m x 2.12m (11'3" x 6'11"))
With a uPVC double glazed window to the front elevation, central heating radiator and beige carpeted floor coverings.
Bedroom Three (2.41m x 2.9m (7'10" x 9'6"))
With a uPVC double glazed window to the rear elevation, central heating radiator and beige carpeted floor coverings.
Bathroom
A three piece suite comprising of a low flush WC, vanity unit with cupboard storage space with an inset basin and a Jacuzzi bath. With beige tiled splash backs, stone effect tiled splash backs, a uPVC double glazed window to the rear elevation and a chrome heated towel rail.
External
To the front there is a tarmacked driveway. A gate leads you to a stunning lawned side garden with a mature tree and raised flower beds. To the rear the garden is laid with stylish Indian paving creating a wonderful seating area.
Disclaimer
Please Note: None of the services or fittings and equipment has been tested and no warranties of any kind can be given; accordingly, prospective purchasers should bear this in mind when formulating their offers. The Seller does not include in the sale any carpets, light fittings, floor covering, curtains, blinds furnishings, electrical/gas appliances (whether connected or not) unless expressly mentioned in these particulars as forming part of the sale.
Property Location
Similar Properties
For Sale Halifax For Sale HX3 Halifax new homes for sale HX3 new homes for sale Flats for sale Halifax Flats To Rent Halifax Flats for sale HX3 Flats to Rent HX3 Halifax estate agents HX3 estate agents



.png)










