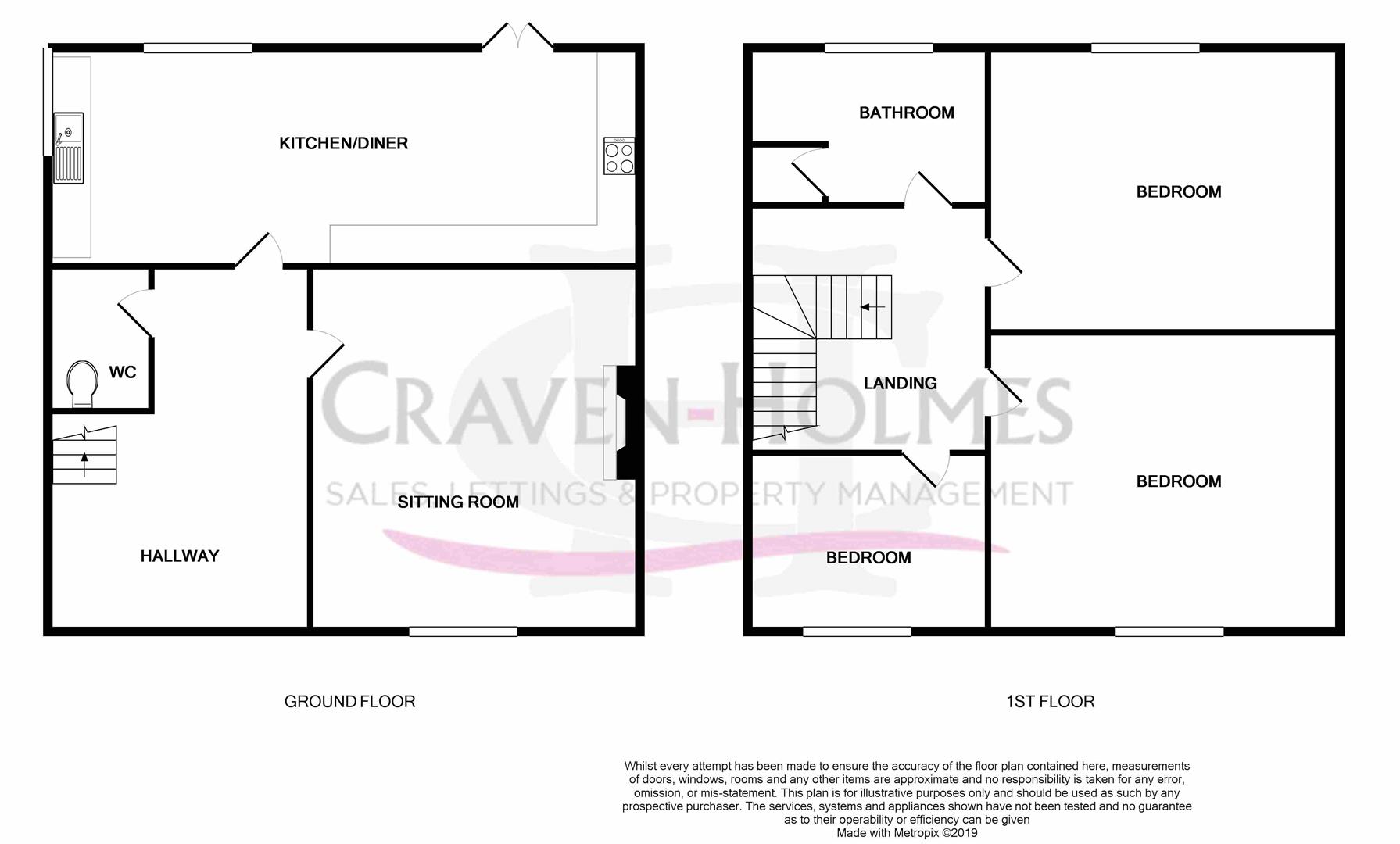3 Bedrooms for sale in Minskip Road, Boroughbridge, York YO51 | £ 292,500
Overview
| Price: | £ 292,500 |
|---|---|
| Contract type: | For Sale |
| Type: | |
| County: | North Yorkshire |
| Town: | York |
| Postcode: | YO51 |
| Address: | Minskip Road, Boroughbridge, York YO51 |
| Bathrooms: | 2 |
| Bedrooms: | 3 |
Property Description
A three bedroomed semi-detached property boasting extensive off road parking, detached garage and standing to the fore of a plot enjoying an enviable non-estate position set back from the road. The living accommodation provides on the ground floor a reception hall, sitting room, dining kitchen with double doors leading onto the paved seating area and ground floor WC. The first floor features three bedrooms and a bathroom. Other internal features include gas fired radiator central heating system and double glazing. Outside there is a low maintenance front laid to gravel together with a driveway providing ample parking. To the rear a longer than average garden laid partly to lawn with paved and gravelled area, and the greenhouse without doubt must be seen to be appreciated. To arrange your personal inspection of this semi-detached home please call Local facilities in Boroughbridge are excellent with a wide range of specialist shops as well as Supermarkets, Doctors, Schools, Restaurants, a Sports Centre and Children's playground. Boroughbridge still retains its crucial difference from other local towns with excellent access to the A1(M) leading to major towns and cities.
Situation
The property is located on the outskirts of the village of Minskip, approximately 1.6 miles south of Boroughbridge. Amenities in Minskip include a Public House, Church and Village Hall, whilst nearby Boroughbridge has many Shops, Restaurants, Bars, Hotels and Schools. There is easy access to the A1(M) at Junction 48, and Minskip is well placed for travelling to Harrogate, Knaresborough and Northallerton, as well as the cities of York and Leeds.
Local facilities in Boroughbridge are excellent with a wide range of Specialist Shops as well as Supermarkets, Doctors, Schools, Restaurants, a Sports Centre and Children's playground.
Hallway
Stunning entrance hallway with oak floor, stairs rising to the first floor and central heating radiator.
Sitting Room (3.99m x 3.99m (13'1" x 13'1"))
With window to the front elevation, feature brick fire surround with Oak mantle, Oak floor, deep skirting boards and central heating radiator.
Dining Kitchen (3.00m x 5.99m (9'10" x 19'8"))
A good sized family dining kitchen with a range of fitted base and wall units with complementary work surface, 5 ringed gas hob and cooker, in-set sink and drainer, double door leading out onto the rear paved seating area and garden, windows to the side and rear elevation, space for double upright fridge freezer, sensor spotlight, and central heating radiator.
Wc
Low level WC, pedestal wash basin window to the side elevation and central heating radiator.
Landing
With window to the side elevation.
Bedroom 1 (3.00m x 3.00m (9'10" x 9'10"))
With window to the rear elevation and central heating radiator.
Bedroom 2 (3.00m x 3.00m (9'10 x 9'10 ))
With window to the front elevation and central heating radiator.
Bedroom 3
With window the front and central heating radiator.
Bathroom
Modern bathroom consisting of: Shower bath with overhead shower, part-tiled walls, low level WC, pedestal wash basin, useful storage cupboard.
Outisde
To the rear of the property there is a side access gate, an undoubted feature is a most exquisite extensive sweeping lawned garden enjoying a high degree of privacy and seclusion laid mainly to lawn
Parking
Detached garage and ample parking for a number of vehicles.
Property Location
Similar Properties
For Sale York For Sale YO51 York new homes for sale YO51 new homes for sale Flats for sale York Flats To Rent York Flats for sale YO51 Flats to Rent YO51 York estate agents YO51 estate agents



.png)










