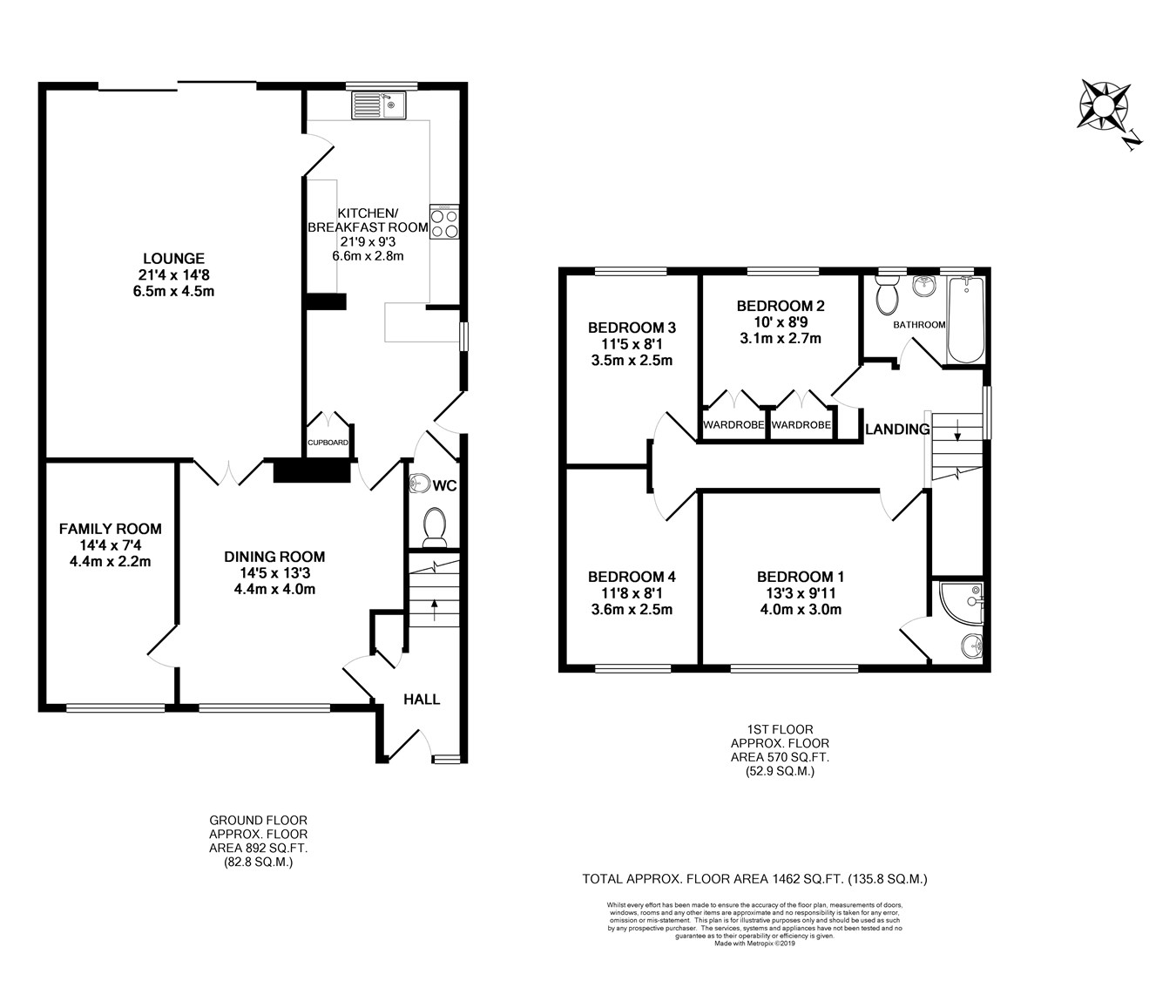4 Bedrooms for sale in Minsterley Avenue, Shepperton TW17 | £ 699,950
Overview
| Price: | £ 699,950 |
|---|---|
| Contract type: | For Sale |
| Type: | |
| County: | Surrey |
| Town: | Shepperton |
| Postcode: | TW17 |
| Address: | Minsterley Avenue, Shepperton TW17 |
| Bathrooms: | 0 |
| Bedrooms: | 4 |
Property Description
A superbly presented family home located in a sought after residential area in the village of Upper Halliford & within one mile of the railway station. The property boasts four bedrooms, an en-suite shower room, further modern bathroom, three separate reception rooms, a superb Moben kitchen/breakfast room and a ground floor cloakroom. The property has recently benefited from a new heating system and boiler and a lovely re-landscaped rear garden. There is also parking to the front for three cars. EPC Rating D.
Entrance hall
With stairs to the first floor and a door into the dining room.
Dining room
4.39m x 4.04m (14' 5" x 13' 3") Double glazed front aspect window, radiator with cover, engineered wood flooring, doors to kitchen family room and glazed double doors to the lounge.
Family room
4.37m x 2.24m (14' 4" x 7' 4") Front aspect double glazed window, radiator.
Lounge
6.50m x 4.47m (21' 4" x 14' 8") Double glazed sliding patio doors to the rear garden, engineered wood flooring, two radiators with covers, door to kitchen.
Kitchen/breakfast room
6.63m x 2.82m (21' 9" x 9' 3") Superb Moben kitchen with an impressive range of units at eye and base level with concealed lighting, matching drawers, pull-out larder cupboard and glass front display cabinet, wood effect laminate work surfaces with inset sink unit, matching two person breakfast bar, integrated dishwasher, washing machine, fridge and freezer, space for tumble dryer, integrated Neff double oven, two pull out chiller units, tiled flooring, double glazed rear aspect window, further appliance space, two built in storage cupboards, vertical radiator, double glazed side door giving access to the side of the property.
Cloakroom
With low level wc, wall mounted wash hand basin with cupboard below.
Landing
Double glazed window, radiator, inset ceiling lights, access to loft space where the boiler is situated.
Bedroom 1
4.04m x 3.05m (13' 3" x 10' 0") Front aspect double glazed window, radiator.
En-suite shower room
With fully tiled shower cubicle with fitted Triton electric shower unit, wash hand basin, tiled walls, chrome heated towel rail.
Bedroom 2
3.05m x 2.67m (10' 0" x 8' 9") Rear aspect double glazed window, radiator, two double built in wardrobes.
Bedroom 3
3.48m x 2.46m (11' 5" x 8' 1") Rear aspect double glazed window, radiator.
Bedroom 4
3.56m x 2.46m (11' 8" x 8' 1") Front aspect double glazed window, radiator.
Bathroom
Re-fitted white suite comprising of an enclosed bath with fitted Triton electric shower unit, low level wc, wash hand basin, chrome heated towel rail, two frosted double glazed windows, tiled walls and flooring.
Rear garden
Pleasant re-landscaped rear garden with an area of paved patio adjacent to the house leading to a lawn with borders, a raised rockery, area laid to gravel, metal shed, water tap, external power and gated side access.
Driveway
Laid to brick paving providing parking for 3 cars.
Property Location
Similar Properties
For Sale Shepperton For Sale TW17 Shepperton new homes for sale TW17 new homes for sale Flats for sale Shepperton Flats To Rent Shepperton Flats for sale TW17 Flats to Rent TW17 Shepperton estate agents TW17 estate agents



.png)




