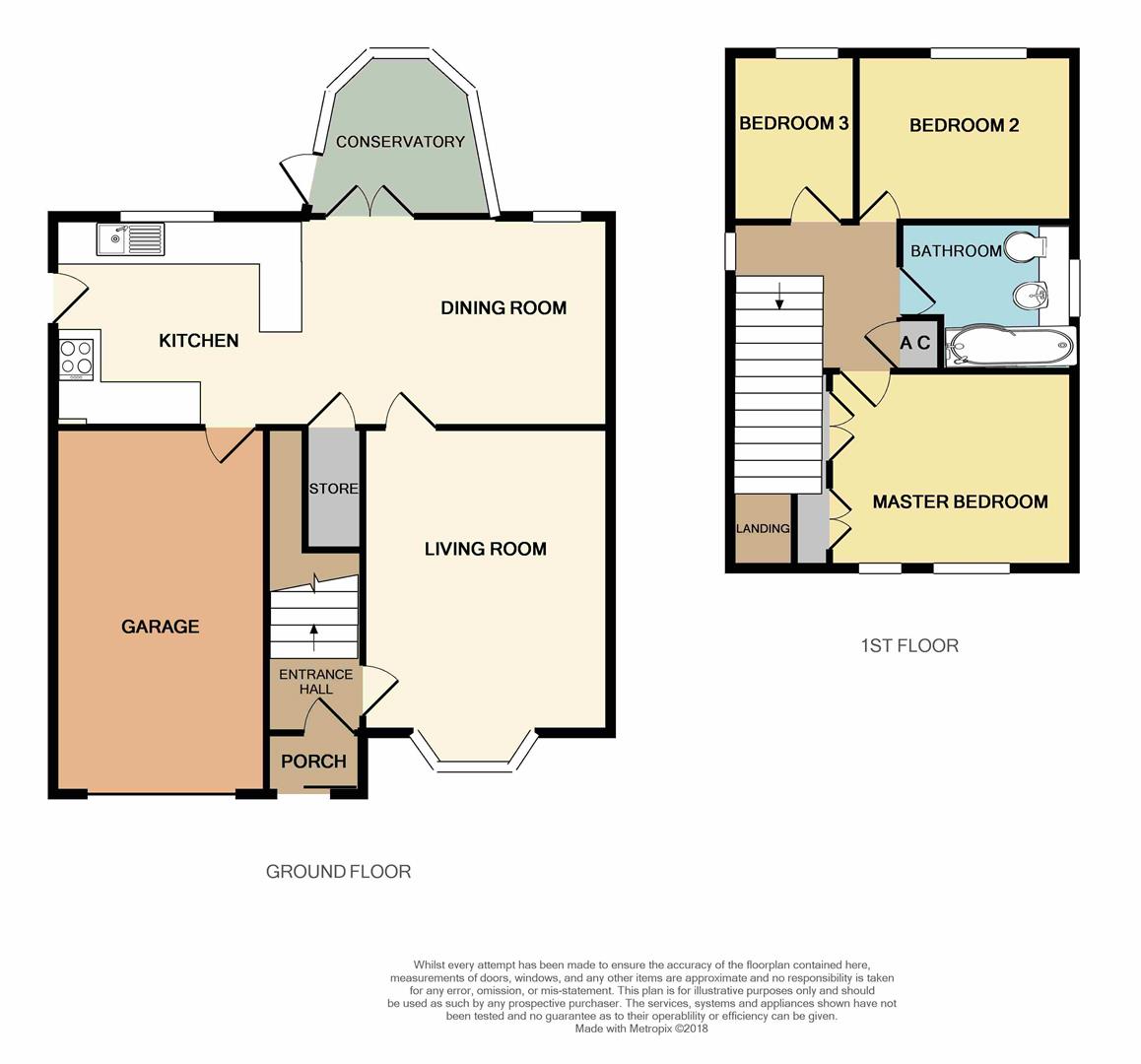3 Bedrooms for sale in Moorgate Close, Church Hill North, Redditch B98 | £ 280,000
Overview
| Price: | £ 280,000 |
|---|---|
| Contract type: | For Sale |
| Type: | |
| County: | Worcestershire |
| Town: | Redditch |
| Postcode: | B98 |
| Address: | Moorgate Close, Church Hill North, Redditch B98 |
| Bathrooms: | 1 |
| Bedrooms: | 3 |
Property Description
This superb, well presented three bedroom, detached property, offering no upward chain, with accommodation briefly comprising of Lounge, Refitted Kitchen Diner, Conservatory, Refitted Family Bathroom, Garden to the rear and Garage and driveway providing off road parking, being situated in a cul-de-sac position set within the popular location of Church Hill North with easy access to motorway networks including M5 and M42. Within close proximity to Redditch Town Centre, Railway Station and Supermarkets. The nearby Arrow Valley Country Park, boasts beautiful lakeside walks, watersports and Cafe. The neighbouring villages of Beoley, Mappleborough Green and Studley also have surrounding open countryside and amenities, including local Pubs, good Schools, and Garden Centres. An early viewing of this delightful, is highly recommended to avoid disappointment.
Approach
Access to the property is via a block paved driveway that provides off road parking for two cars and leads to the Garage and the property's main entrance door, a side pathway leads to a gate that gives access to the rear garden.
Entrance Porch
Having double glazed, sliding georgian style doors that open into the porch with double glazed windows to the sides and double glazed main entrance door opens through into the Hallway
Hallway
Having radiator, stairs to first floor accommodation and door leads through to the |ounge
Lounge (4.37m (max) x 3.05m (min) 3.51m (max) (14'4" (max)
Having Georgian style double glazed bow window to the font elevation, gas, coal effect real life flame and surround, laminated floor, radiator and doors to both the Hallway and Kitchen Diner
Kitchen Diner (6.99m x 3.00m (22'11" x 9'10"))
Having two double glazed Georgian style windows to the rear elevation and double glazed French style doors that open through to the Conservatory. To the side, a double glazed door gives access to the rear garden. The Kitchen briefly comprises of having a range of wall mounted cupboards with under cupboard lighting and base units with roll top work surface over and LED skirting board feature lighting, 1 1/2 sink and single drainer with mixer tap over, recessed space for fridge and freezer, plumbing for washing machine, built in electric oven and gas hob, with cooker hood over, cupboard housing wall mounted boiler, breakfast bar, radiator in Dining area, laminated floor, walk in storage cupboard and doors to both the Lounge and the Garage
Conservatory (3.00m x 2.69m (9'10" x 8'10"))
Having double glazed window to the rear and side elevations, and double glazed door to the side gives access onto to the rear Garden. Having laminated floor, radiator and double glazed French style doors open through into the Kitchen Diner.
Landing
Having double glazed window to side elevation, loft access, airing cupboard housing hot water cylinder, and doors to all bedrooms and Bathroom
Bedroom One (4.55m (max) into wardrobe, 3.84m (min to wardrobe)
Having two Georgian style double glazed windows to the front elevation, radiator., built in mirror fronted Wardrobes and closet cupboard over the stairs.
Bedroom Two (2.82m x 2.11m (9'3" x 6'11"))
Having Georgian style double glazed window to the rear elevation and radiator.
Bedroom Three (2.36m x 2.13m (7'9" x 7'0"))
Having Georgian style double glazed window to the rear elevation and radiator.
Refitted Bathroom (1.80m x 1.93m (max) 1.65m (min) both measurements)
Having obscure, double glazed window to the side elevation, L shaped bath with shower over and glass shower screen, vanity sink with cupboards below, closed low level WC, part tiled walls, wall mounted mirror and two wall mounted cabinets and heated towel rail
Garage (4.50m x 2.41m (2.18m door width) (14'9" x 7'11" (7)
Having up and over door, electric meter and personal door gives access into the Kitchen
Rear Garden
Having paved patio area, side path which leads to a gate providing access to the front of the property, the remainder garden being mainly laid to lawn, with borders housing a variety of shrubs and stone chipped pathways to either side leading to the rear of the garden to the storage shed. The Garden is enclosed to all sides with fencing.
We understand the property is Freehold, however we advise the potential purchaser to seek verification.
Viewing Arrangements
By appointment with Leaders, Redditch. Telephone: Option 2).
These particulars are believed to be correct and have been verified by or on behalf of the Vendor. However any interested party will satisfy themselves as to their accuracy and as to any other matter regarding the Property or its location or proximity to other features or facilities which is of specific importance to them. Distances and areas are only approximate and unless otherwise stated fixtures contents and fittings are not included in the sale. Prospective purchasers are always advised to commission a full inspection and structural survey of the Property before deciding to proceed with a purchase.
Property Location
Similar Properties
For Sale Redditch For Sale B98 Redditch new homes for sale B98 new homes for sale Flats for sale Redditch Flats To Rent Redditch Flats for sale B98 Flats to Rent B98 Redditch estate agents B98 estate agents



.png)

