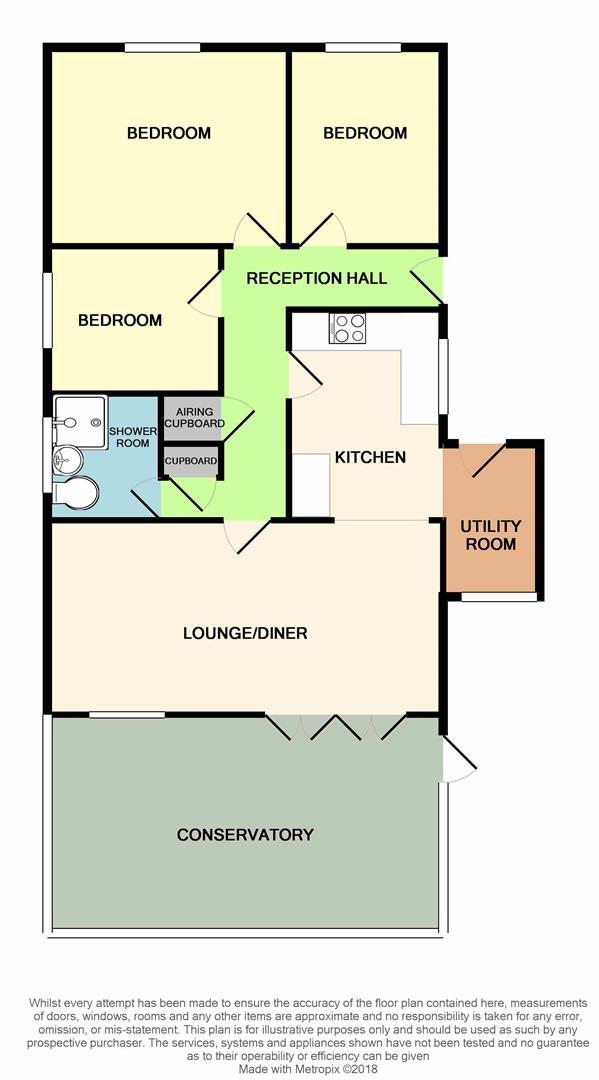3 Bedrooms for sale in Morgan Close, Blacon, Chester CH1 | £ 190,000
Overview
| Price: | £ 190,000 |
|---|---|
| Contract type: | For Sale |
| Type: | |
| County: | Cheshire |
| Town: | Chester |
| Postcode: | CH1 |
| Address: | Morgan Close, Blacon, Chester CH1 |
| Bathrooms: | 0 |
| Bedrooms: | 3 |
Property Description
Leaders Chester City & Hoole are pleased to offer for sale this spacious detached bungalow situated in a popular residential area 10 minutes from the City centre of Chester. Offering generous and flexible living space this reconfigured home comprises: Reception hall, through lounge dining room with bi-fold doors to the conservatory, modern kitchen with utility room off, three bedrooms and refurbished shower room. There are gardens to the front and rear plus a driveway providing parking for several vehicles. Viewing is highly recommended.
Reception Hall
Built-in airing cupboard housing hot water cylinder tank. Built-in storage cupboard. Radiator. Access to loft space.
Through Lounge/Dining Room (6.342m x 3.078m (20'9" x 10'1"))
Multi-fuel burning stove. Television aerial point. Two radiators. Window and bi-fold doors lead into conservatory. Square archway through to kitchen.
Kitchen (3.279m x 2.440m (10'9" x 8'0" ))
With an arrangement of base and wall mounted cupboards and drawers with wooden work surfaces with inset Belfast style sink with mixer tap. Space for cooker. Space for dishwasher. Space for fridge freezer. Part tiled walls. Wall mounted gas central heating boiler. Double glazed window to the side elevation. Opening to utility room.
Utility Room (2.475m x 1.553m (8'1" x 5'1"))
Double glazed door to front elevation. Double glazed window to the rear elevation. Space for washing machine and dryer. Radiator.
Conservatory (5.216m x 3.465m (17'1" x 11'4"))
Brick built base with windows to three elevations and double glazed door out to rear garden. Tiled floor. Radiator.
Bedroom One (3.802m x 3.141m (12'5" x 10'3"))
Double glazed window to the front elevation. Radiator.
Bedroom Two (3.139m x 2.440m (10'3" x 8'0"))
Double glazed window to the front elevation. Radiator.
Bedroom Three (2.770m x 2.347m (9'1" x 7'8"))
Single glazed window to the side elevation.
Shower Room
Suite comprising fully tiled walk-in shower cubicle, low-level WC and wash hand basin in vanity unit with storage. Heated towel rail. Tiled floor. Double glazed window to side elevation.
Outside
To the front is a garden with lawn and driveway providing parking for several vehicles. A gate to the side leads to the rear enclosed garden with patio area leading to lawn with stocked borders.
Council Tax Band - C
Epc Rating - D
Sales Disclaimer
These particulars are believed to be correct and have been verified by or on behalf of the Vendor. However any interested party will satisfy themselves as to their accuracy and as to any other matter regarding the Property or its location or proximity to other features or facilities which is of specific importance to them. Distances and areas are only approximate and unless otherwise stated fixtures contents and fittings are not included in the sale. Prospective purchasers are always advised to commission a full inspection and structural survey of the Property before deciding to proceed with a purchase.
Property Location
Similar Properties
For Sale Chester For Sale CH1 Chester new homes for sale CH1 new homes for sale Flats for sale Chester Flats To Rent Chester Flats for sale CH1 Flats to Rent CH1 Chester estate agents CH1 estate agents



.png)



