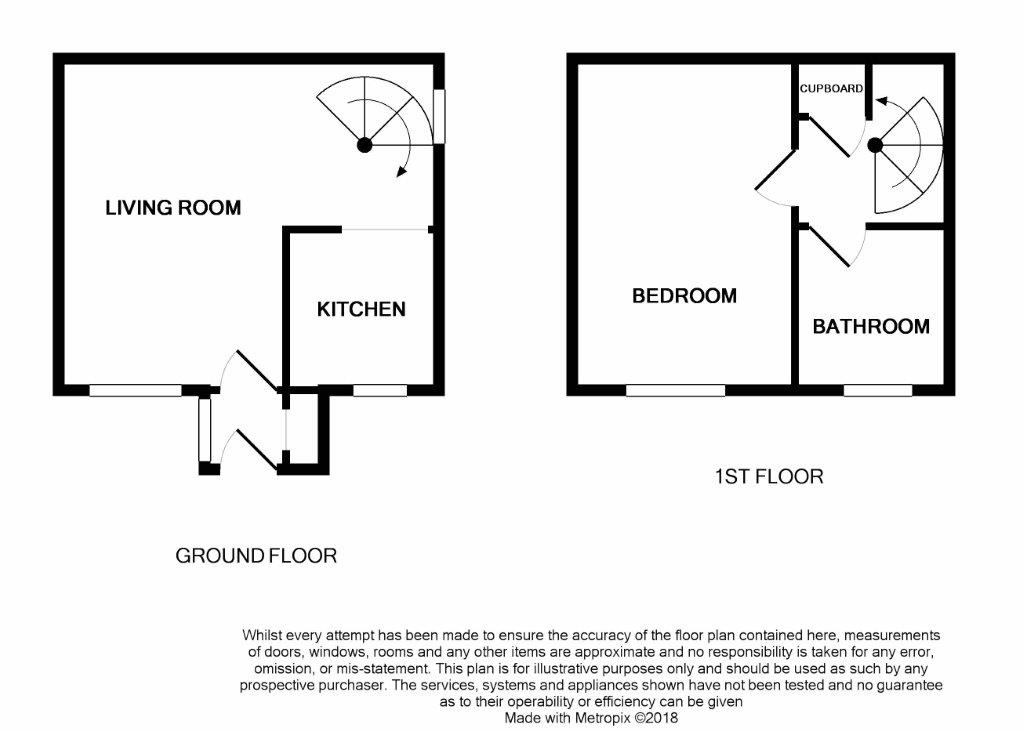1 Bedrooms for sale in Morlich Court, Dalgety Bay, Dunfermline KY11 | £ 80,000
Overview
| Price: | £ 80,000 |
|---|---|
| Contract type: | For Sale |
| Type: | |
| County: | Fife |
| Town: | Dunfermline |
| Postcode: | KY11 |
| Address: | Morlich Court, Dalgety Bay, Dunfermline KY11 |
| Bathrooms: | 1 |
| Bedrooms: | 1 |
Property Description
The stylish presentation of this delightful modern quarter villa will impress. It is indeed beautifully presented, but perhaps even more so, is the exceptional specification. Subjects are double glazed, have gas fired central heating and embellishments to include floor and wall tiling, recessed downlighting as well as integrated and free standing kitchen appliances. Within modern bathroom is bath and over bath electric shower.
The garden grounds are just as excellent. Generous, level and well laid out, they include large store/shed and allocated off street parking.
A ready to move into home and one of the best examples of its type!
Five miles South East of Dunfermline and fourteen miles from Edinburgh, Dalgety Bay is a desirable and now a well established coastal town. Beautifully appointed on the North shore of the Firth of Forth the town has historical links dating back over 800 years.
Dalgety Bay is popular with a vast range of ages, this is largely due to the residential setting with open country walks and coastal path to Aberdour and beyond. There is also a wide range of facilities and amenities; shopping facilities include supermarkets, restaurants and bars. There is a medical centre and recreational facilities which include sports/leisure centre, squash, tennis courts and a sailing club. The local train and bus service have links to A90/M90 with ease of commute to Edinburgh, Dunfermline, Kirkcaldy and Perth. Access via Kincardine Bridge to Glasgow in the West.
Entrance Vestibule (3'7 x 3)
Double glazed outer door at front to vestibule. Opaque window faces to side. Glazed and timber door to lounge.
Lounge/ (14'4 x 9)
This is an excellent living space. Incorporating lounge, a dining area and feature spiral staircase.
Lounge has double glazed windows to front. Wall mounted fire.
Diner (7'10 x 7'3)
Space to dine within area. Double glazed window to side. Deliberately left open to kitchen.
Kitchen (7'2 x 7)
Well equipped kitchen with integrated gas hob, electric oven and cooker hood. Free standing washing machine and fridge/freezer. Storage units with complimentary worktop surfaces to include small breakfast bar. Sink and drainer. Bright due to front facing, double glazed window formation.
Upper Landing
Spiral staircase is a lovely way to reach first floor. Large fitted cupboard. Doors to both bathroom and bedroom. Hatch to attic.
Double Bedroom (13'6 x 8'1)
Like every room within the home, double bedroom is of attractive presentation.
Double glazed with windows to front.
Bathroom (7'8 x 6'3)
Pedestal wash hand basin, wc and bath serve modern bathroom. Opaque double glazed windows to front. Partially tiled walls and floor. Over bath electric shower.
Garden
The gardens available are exceptional. An excellent area at front and side, mainly laid to lawn with large external store.
Allocated off street parking within garden.
Extras
Gas central heating; Double glazing; Blinds; Integrated kitchen appliances & free standing fridge/freezer and washing machine
Property Location
Similar Properties
For Sale Dunfermline For Sale KY11 Dunfermline new homes for sale KY11 new homes for sale Flats for sale Dunfermline Flats To Rent Dunfermline Flats for sale KY11 Flats to Rent KY11 Dunfermline estate agents KY11 estate agents



.png)
