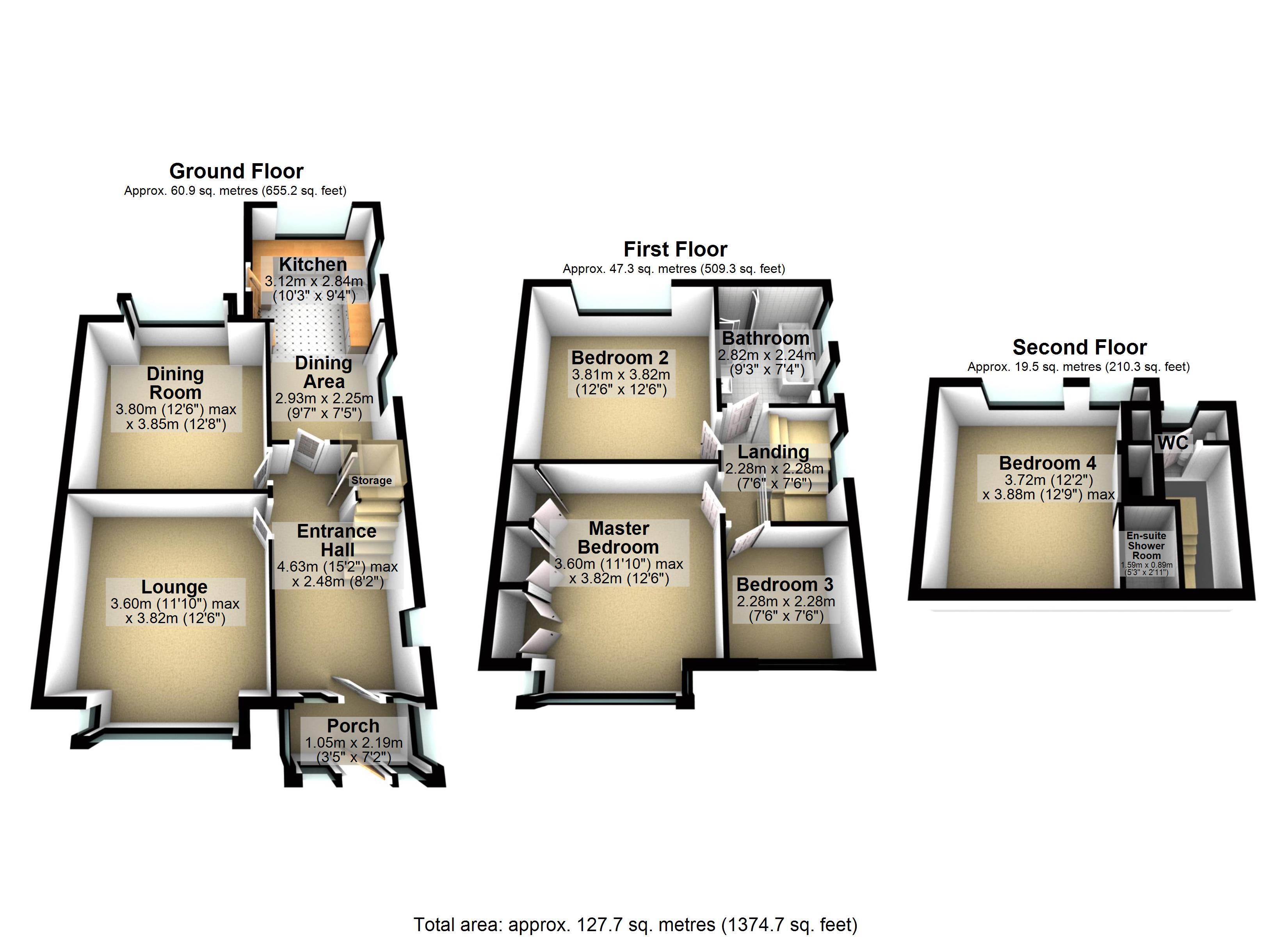4 Bedrooms for sale in Mornington Avenue, Crosby, Liverpool L23 | £ 265,000
Overview
| Price: | £ 265,000 |
|---|---|
| Contract type: | For Sale |
| Type: | |
| County: | Merseyside |
| Town: | Liverpool |
| Postcode: | L23 |
| Address: | Mornington Avenue, Crosby, Liverpool L23 |
| Bathrooms: | 1 |
| Bedrooms: | 4 |
Property Description
Four bedroom Extended family home in the highly sought after Crosby area. The property is within catchment of Ofsted rated outstanding schools, local shops, transport links and stone throw from Crosby Village.
The property itself is situated on a tree lined residential street and has a front yard with off road parking and an electric car charging port! Into the property you have a highly efficient upcv double glazed porch which allows for the retention of the original solid wood door with stained glass, lead lined window surround. The entrance hall is a good size and retains many original features including a picture rail and access to all ground floor rooms. The front and rear reception rooms both benefit from box bay windows with the rear reception room also featuring a modern gas fire. The kitchen/diner is to the rear of the property and is extended to allow room for a full size dining table. The kitchen boasts an attractive range of modern units, integrated appliances and dual aspect windows. To the first floor you have two good size double bedrooms with the master bedroom benefitting from fitted wardrobes. There is a further single bedroom to the front. The family bathroom is fully tiled with a shower, bath, W.C and sink with vanity. One the second floor there is a very good size double bedroom which benefits from a W.C and an en-suite shower with additional storage in the eaves. Externally to the rear you have an entertaining area with a patio and a separate seating area with decking. There is also a outbuilding which is used as utility room and storage with power and plumbing. We highly recommend viewing to appreciate the accommodation on offer. Call Concentric today on .
Porch 2.19m (7'2) x 1.05m (3'5)
Wood laminate flooring, upvc double glazed windows and double glazed access door
Entrance Hall 4.63m (15'2) x 2.28m (7'6)
Wood laminate flooring, solid wood entry door, lead lined windows with stained glass panels, radiator, radiator cover, under stairs storage cupboard, picture rail
Front Lounge 4.35m (14'3) Into Bay x 3.82m (12'6)
Wood laminate flooring, double glazed box bay window to front aspect, radiator
Rear Reception Room 4.54m (14'11) Into Bay x 3.85m (12'8)
Wood laminate flooring, integrated gas fire, radiator, double glazed box bay to rear aspect,
Kitchen/Diner 6.29m (20'8) x 2.84m (9'4) Widest Point
Tiled floors, tiled splashback, three double glazed windows, radiator, double glazed door into rear garden, range of modern wall and base units, dual oven, 1 1/2 bowl sink with drainer, bosch hob, stainless steel extractor hood, LED downlights, enclose Worcester boiler
First Floor Landing 2.28m (7'6) x 2.28m (7'6)
Carpeted flooring, doors to all rooms, frosted upvc double glazed window to side aspect
Master Bedroom 4.35m (14'3) Into Bay x 3.82m (12'6)
Carpeted flooring, fitted wardrobes, double glazed box bay window to front aspect, radiator, fitted blinds
Bedroom Two 3.81m (12'6) x 3.82m (12'6)
Carpeted flooring, radiator double glazed window to rear aspect, fitted blinds
Bedroom Three 2.28m (7'6) x 2.28m (7'6)
Carpeted flooring, radiator, double glazed windows, fitted blinds
Bathroom 2.82m (9'3) x 2.24m (7'4)
Tiled flooring, partially tiled walls, chrome heated towel rail, sink with vanity, W.C, bath, enclosed shower cubicle, two frosted upvc double glazed windows
Second Floor Landing
Carpeted stairs, door to W.C, Door to en-suite
W.C 1.38m (4'6) x .59m (1'11)
Frosted window, W.C with sink unit, panelled walls
Bedroom Four 3.88m (12'9) x 3.72m (12'2)
Carpeted flooring, window to rear aspect, eaves storage, en-suite area with sink and vanity and shower cubicle
Rear Garden
Patio seating area, astroturf, decked seating area,
Outbuilding 5.17m (17') x 2.4m (7'10)
Brick built outbuilding with power and water supply, utility area with storage, double glazed door
Central Heating
Central heating system with Worcester boiler
Double Glazing
Every care has been taken with the preparation of these particulars but complete accuracy cannot be guaranteed. If there is any point which is particularly important to you, please obtain professional confirmation. Alternatively, we will be pleased to check the information for you. All measurements quoted are approximate. Any Fixtures, Fittings and Appliances referred to have not been tested and therefore no guarantee can be given that they are in working order. These particulars do not constitute a contract or part of a contract.
Property Location
Similar Properties
For Sale Liverpool For Sale L23 Liverpool new homes for sale L23 new homes for sale Flats for sale Liverpool Flats To Rent Liverpool Flats for sale L23 Flats to Rent L23 Liverpool estate agents L23 estate agents



.png)











