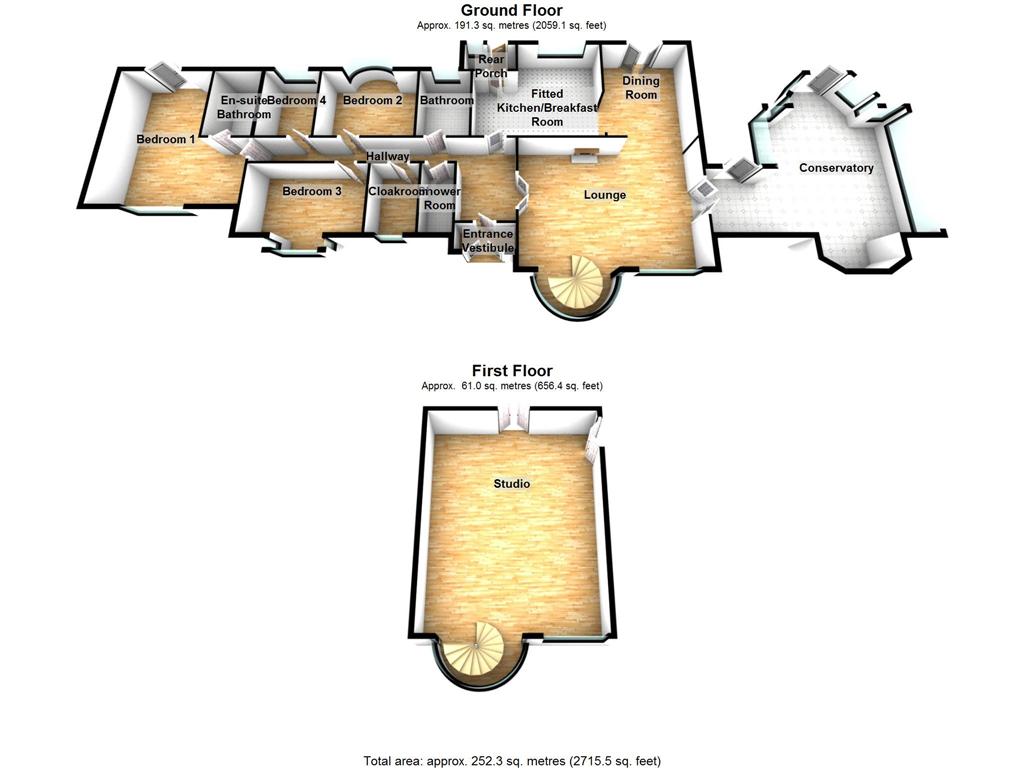4 Bedrooms for sale in Moss Lane, Churchtown, Southport PR9 | £ 750,000
Overview
| Price: | £ 750,000 |
|---|---|
| Contract type: | For Sale |
| Type: | |
| County: | Merseyside |
| Town: | Southport |
| Postcode: | PR9 |
| Address: | Moss Lane, Churchtown, Southport PR9 |
| Bathrooms: | 0 |
| Bedrooms: | 4 |
Property Description
***A unique detached residence with indoor pool set in two acres of grounds****paddock***country living close to local amenities of churchtown***
Living in this property is a lifestyle offering country living with amenities around the corner. Attractive 4 bedroom property situated close to the shops, schools, transport links and amenities of Churchtown and Southport. The property briefly comprises: Porch, entrance hall, lounge, dining room, kitchen, conservatory, study, fitted master bedroom with en-suite bathroom, 3 further bedrooms and additional family bathroom and shower room to the ground floor. To the first floor, is the a further spacious living area which has a balcony overlooking the rear and side garden, previously used as a studio and home office but perfect for use as an additional living space or bedroom. The garden has a chalet style building which contains an indoor swimming pool, shower room, sauna and WC. There is a double garage and in and out driveway to front providing ample parking. Offered with no chain. EPC: C
Entrance Porch
Double outer doors, tiled floor.
Entrance Hallway
Fitted carpet, double doors to lounge
Lounge (21' 0" x 15' 3 (6.4m x 4.65m))
Double glazed windows overlooking the front garden, recess spot lighting, living flame coal effect gas fire and exposed brick surround. Two tubular designer radiators, curved bay housing spiral staircase to first floor. Doors Opening to conservatory and to entrance hall.
Conservatory (25' 5" x 15' 3 (7.75m x 4.65m))
With hardwood mahogany double glazed doors to rear garden, hardwood windows, lantern roof, 'Amtico' flooring.
Dining Room (10' 11" x 10' 8 (3.33m x 3.25m))
Double glazed double doors with double glazed side windows leading to the deck and rear garden. Brick finish to one wall including display area. Tall wall tubular radiator, recess spot lighting.
Fitted Kitchen (15' 10" x 12' 5 (4.83m x 3.78m))
Double glazed windows over looking the rear garden. Single drainer with 2 bowl sink unit and mixer tap. Installed with a range of 'Poggenpohl' base and wall units with cupboards and drawers, working surfaces, breakfast bar, "Neff" four ring electric oven, gas hob and extractor hood.
Master Bedroom (17' 1" x 11' 3 (5.21m x 3.43m))
Georgian style windows and double doors, to rear garden, recess spot lighting, built in wardrobes, bedside drawer units and dressing table, concealed air conditioning unit.
En-Suite Bathroom (0)
Twin grip panelled (air bath) Aqualisa shower and screen, vanity wash hand basin with cupboards below, low level w.C., part wall tiling, shelving, recess spot lighting, extractor, heated towel rail/radiator.
Bedroom 2 (11' 11" x 8' 9 (3.62m x 2.66m))
Single glazed bow window to rear, radiator, fitted carpet.
Bedroom 3 (14' 1" x 8' 2 (4.29m x 2.5m))
Single glazed box window to front, radiator, fitted carpet.
Bedroom 4 (8' 9" x 6' 11 (2.66m x 2.1m))
Single glazed window to rear, fitted carpet.
Bathroom (0)
Fitted with three piece coloured suite comprising deep panelled bath with hand shower attachment, vanity wash hand basin with base cupboard and storage under and close coupled WC, heated towel rail, shaver point, single glazed window to rear, fitted vinyl.
Shower Room (0)
Fitted with three piece suite comprising shower cubicle with fitted shower over and matching shower base, wall mounted wash hand basin, close coupled WC and heated towel rail, extractor fan, wall mounted mirror full height ceramic tiling to all walls.
Cloakroom
Single glazed window to front
Studio (28' 2" x 21' 0 (8.59m x 6.4m))
A spiral staircase leads to this spacious, airy living space which has been used as office, library and art studio but which also offers scope to create a further lounge, master bedroom or music studio enjoying fabulous views of the grounds. Double glazed
Garage
Integral double garage with up and over door and door to garden.
Pool House
Detached timber pool house with sliding doors onto garden, full length windows, full length swimming pool and door inner hallway accessing shower room and WC.
Gardens (0)
The property is approached via a dual access sweeping driveway and turning area with several lawn areas and surrounded by mature trees, plants and shrubbery. A feature rockery and York stone pathway give access to the house.
To the rear of the property are further extensive lawned gardens featuring a range of mature trees, plants and shrubbery, Ornamental feature fishpond, a raised timber decking patio area off the kitchen, dining room and conservatory, and block brick paving towards the garage and pool house.
Property Location
Similar Properties
For Sale Southport For Sale PR9 Southport new homes for sale PR9 new homes for sale Flats for sale Southport Flats To Rent Southport Flats for sale PR9 Flats to Rent PR9 Southport estate agents PR9 estate agents



.png)











