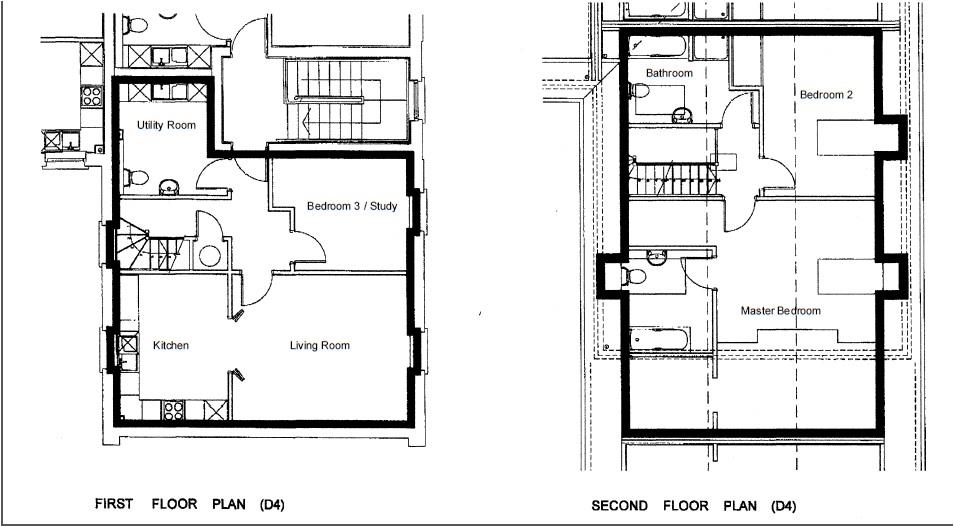3 Bedrooms for sale in Mount Way, Chepstow NP16 | £ 279,950
Overview
| Price: | £ 279,950 |
|---|---|
| Contract type: | For Sale |
| Type: | |
| County: | Monmouthshire |
| Town: | Chepstow |
| Postcode: | NP16 |
| Address: | Mount Way, Chepstow NP16 |
| Bathrooms: | 2 |
| Bedrooms: | 3 |
Property Description
The property was built approximately 10 years ago within the grounds of a stunning Grade II listed Georgian Neoclassical mansion. This duplex flat is one of 20 built on the footprint of the original stables and outbuildings and is situated in what is known as the Gatehouse. There are communal gardens and grounds totaling approx. 2 acres with many areas to take in the commanding views. Access to the flat is via the courtyard, where the designated parking space is located, and then through the Gatehouse communal reception hall with stairs to first floor landing. The duplex apartment, set over 2 floors, includes reception hall, spacious utility room/WC, living room which is open plan to the kitchen/dining room with integrated appliances. There is also bedroom 3/study on this floor and turn stairs lead to the upper floor landing with superb master bedroom suite, including two walk-in wardrobes and en-suite bathroom. Also on this floor guest double bedroom and superb family bathroom. The property is approached via remotely operated wrought iron gates with intercom system. You will find good junior and comprehensive schools nearby as well as the market town of Chepstow with its attendant range of facilities. There are good bus and rail links here as well as the A48, M48 and M4 motorway network bringing Newport, Cardiff and Bristol within easy commuting distance.
Ground Floor
Communal Reception Hall
Approached via panelled door. Intercom system. Stairs and half landing to first floor. Panelled door with spy hole into reception hall.
Reception Hall
Airing cupboard housing hot water cylinder. Turn stairs to upper floor landing. Double glazed sash window overlooking the courtyard. Doors off.
Utility Room/Wc (3.10m x 2.92m to include door recess (10'2 x 9'7 t)
Base units with granite effect worksurfaces over. Single drainer and stainless steel sink and mixertap. Tiled splashback. Plumbing and space for automatic washing machine. Space for tumble dryer. Low level dual push button flush wc. Pedestal wash hand basin with chrome mixertap. Tiled splashback. Ceramic tiled floor. Wall mounted electric heater. Extractor fan.
Living Room (4.72m x 3.96m (15'6 x 13' ))
Wall mounted electric heater. Double glazed sash window to front elevation with views. Open to kitchen/dining room.
Kitchen/Dining Room (3.96m x 2.95m (13' x 9'8 ))
Fitted with a matching range of base and eye level storage units. Down lighting. One and a half bowl stainless steel sink and mixertap set into granite effect work surfaces. Tiled splashbacks. Built-in fan assisted electric oven. 4 ring electric hob set into work surface with tiled splashback. Extractor hood and lighting over. Integrated dishwasher and fridge/freezer. Ceramic tiled floor. Wall mounted electric heater. Double glazed sash window overlooking the courtyard.
Study/Bedroom 3 (3.63m to include recess x 3.10m (11'11 to include)
Wall mounted electric heater. Double glazed sash window to front elevation with views.
First Floor Stairs And Landing
Double glazed velux roof window to courtyard. Doors off.
Master Bedroom (6.15m x 4.85m max to include window recess (20'2 x)
Two open alcoves used as walk-in wardrobes. Wall mounted electric heater. Double glazed window to front elevation with far reaching views. Door to en-suite bathroom.
En-Suite Bathroom
Modern white suite to include low level wc. Pedestal wash hand basin with chrome mxiertap. Light and shaver point over. Bath with mixertap and shower attachment over with glazed screen. Part tiling to walls. Tiled floor. Electric chrome towel radiator. Extractor fan. Obscure double glazed window to the courtyard.
Guest Bedroom 2 (4.39m x 3.56m max to include window recess (14'5 x)
Wall mounted electric heater. Double glazed window to front elevation with far reaching views.
Bathroom
Appointed with a modern white suite to include low level wc with dual push button flush. Pedestal wash hand basin with chrome mxiertap. Light and shaver point over. Step-in enclosure with mains fed shower. Bath with mixertap and shower attachment over. Part tiling to walls. Tiled floor. Chrome electric towel radiator. Extractor fan. Double glazed velux roof window to rear elevation.
Outside
The property is approached via period ornate wrought iron electric gates with intercom system. Leading through to the imposing archway to the courtyard parking area. There are well maintained gardens and grounds which can be utilised by all of the properties at The Mount with superb views. The designated parking space is within the courtyard with additional visitor parking available within the grounds.
Property Location
Similar Properties
For Sale Chepstow For Sale NP16 Chepstow new homes for sale NP16 new homes for sale Flats for sale Chepstow Flats To Rent Chepstow Flats for sale NP16 Flats to Rent NP16 Chepstow estate agents NP16 estate agents



.png)



