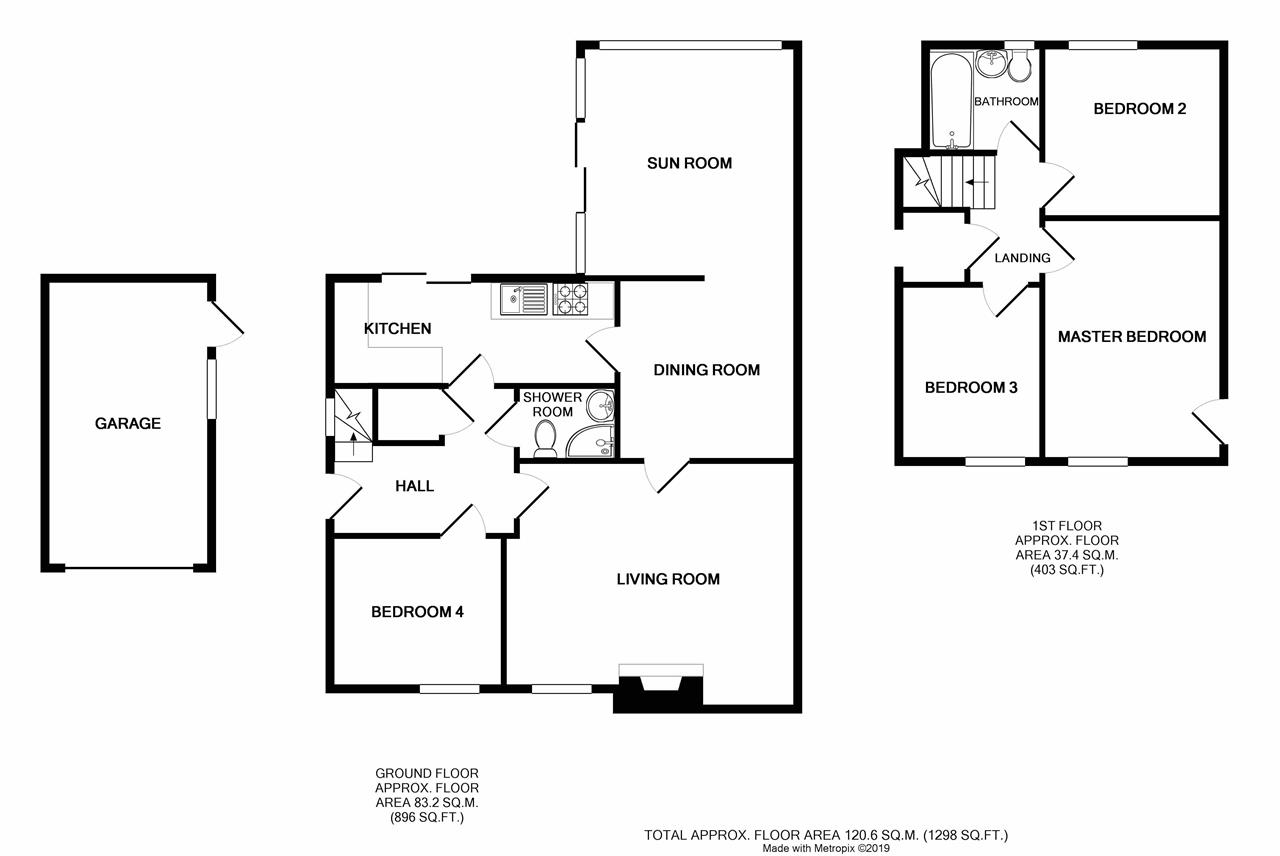4 Bedrooms for sale in Napier Avenue, Bathgate EH48 | £ 205,000
Overview
| Price: | £ 205,000 |
|---|---|
| Contract type: | For Sale |
| Type: | |
| County: | West Lothian |
| Town: | Bathgate |
| Postcode: | EH48 |
| Address: | Napier Avenue, Bathgate EH48 |
| Bathrooms: | 2 |
| Bedrooms: | 4 |
Property Description
Boasting an elevated position and enjoying breathtaking views over Bathgate and the countryside in the distance, this deceptively spacious detached house incorporates four bedrooms, three reception rooms, and two bathrooms, plus delightful gardens, a detached single garage, and a large driveway. Perfect for growing families, the house lies within strolling distance of the town centre, schools and the train station.
EPC Band - D
Tucked to the side of the house, the front door opens into an airy hallway with a handy under-stair storage cupboard. Here, muted décor enhanced by classic coving and resilient solid oak flooring (which flows through most of the downstairs accommodation) sets the tone for the tasteful interiors to follow. Straight ahead, an inviting living room awaits. Arranged around an understated fireplace surround with a cosy living-flame fire, this bright and spacious double-aspect reception area offers plenty of room for a variety of lounge furniture configurations. From here, a door leads to a formal dining room, enjoying open access to a sun room. The dining room provides ample space for a large table and chairs and offers the perfect setting for seated family meals and entertaining with guests. The versatile sun room is flooded with natural light throughout the day and could lend itself to a variety of uses, and further benefits from patio doors opening directly onto a decked terrace in the garden. Conveniently accessible from both the dining room and the hall, a kitchen (with garden access) is well-appointed with a good range of attractive cabinets, accompanied by plentiful workspace (with built-in downlighting), white splashback tiling, and a selection of freestanding appliances. Completing the ground-floor accommodation are one of the four bedrooms on offer and a shower room; the bedroom accommodates fitted storage, whilst the pristine shower room comprises a corner shower enclosure, a basin, a WC, and a chrome towel radiator.
Upstairs, a landing (with access to eaves storage) leads to the three remaining bedrooms serviced by a family bathroom. All of the bedrooms are tastefully presented in a neutral colour palette and carpeted for maximum comfort. Finally, an immaculate, partially-tiled bathroom comes replete with a bathtub with a shower attachment, a pedestal basin, a WC, and a mirrored vanity cabinet. Gas central heating, double glazing, and superinsulation ensure year-round comfort and efficiency.
Outside, in addition to a well-kept lawn to the front, the house enjoys a sunny, landscaped rear garden featuring a well-tended lawn and a decked terrace – perfect for summer barbecuing! Excellent private parking is provided by a gravelled driveway leading to a detached single garage.
Dimensions
Living Room 4.16m x 4.95m
Dining Room 3.07m x 3.03m
Sun Room 3.92m x 3.65m
Kitchen 4.84m x 1.81m
Master Bedroom 4.06m x 3.05m
Bedroom 2 2.91m x 3.05m
Bedroom 3 2.41m x 2.98m
Bedroom 4 2.91m x 2.51m
Bathroom 1.96m x 1.89m
Shower Room 1.57m x 1.20m
Property Location
Similar Properties
For Sale Bathgate For Sale EH48 Bathgate new homes for sale EH48 new homes for sale Flats for sale Bathgate Flats To Rent Bathgate Flats for sale EH48 Flats to Rent EH48 Bathgate estate agents EH48 estate agents



.png)











