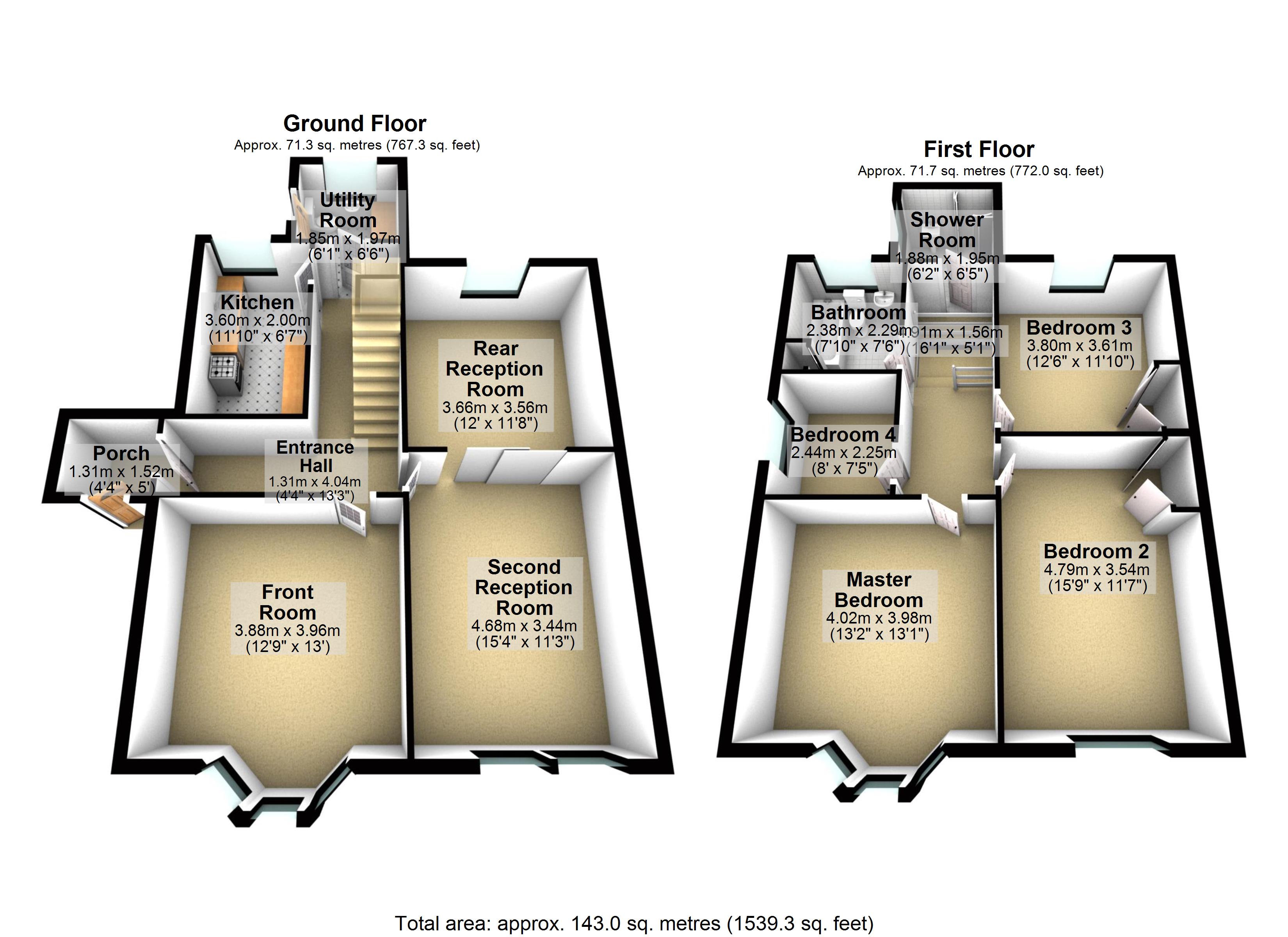4 Bedrooms for sale in Neville Road, Waterloo, Liverpool L22 | £ 199,950
Overview
| Price: | £ 199,950 |
|---|---|
| Contract type: | For Sale |
| Type: | |
| County: | Merseyside |
| Town: | Liverpool |
| Postcode: | L22 |
| Address: | Neville Road, Waterloo, Liverpool L22 |
| Bathrooms: | 2 |
| Bedrooms: | 4 |
Property Description
No chain! This four bedroom double fronted home is rare and deceptively spacious! One of only a few double fronted houses in the road! We recommend viewing to appreciate the size of the accommodation on offer! In need of some modernisation throughout but benefiting from a newly fitted boiler, gas central heating system and double glazing throughout!
This property is located on Neville Road, in Waterloo L22 on a quiet residential road leading off South Road. South Road benefits from shops, restaurants and amenities including Waterloo Rail Station which provides access to Liverpool City Centre in approximately 15 minutes.
To the front of the property itself you have an attractive frontage of redbrick, bay windows and wrought iron gate. There is a front yard which accommodates a patio table and chairs. Into the property you have a side porch with original mosaic tile floor and coving. The entrance hall is impressive and constitutes an l-shape. The ground floor boasts three sizeable reception rooms with the front room benefits from a bay window. To the back of the property on the ground floor you have a separate kitchen and utility with W.C. To the first floor you have three sizeable double bedrooms and a single bedroom. The master bedroom has a front facing bay window. Additionally, there is a family bathroom and an additional second shower room which is currently set up as a wet room. Externally to the rear of the property there is a larger than average yard which benefits from the additional width of this double fronted period property. We highly recommend viewing to appreciate the potential of the accommodation on offer. Call Concentric today on !
Small Front Yard
Brick walled front yard, wrought iron gate
Porch 1.52m (5') x 1.31m (4'4)
Original mosaic flooring, upvc double glazed entry door, solid wood internal door, coving
Entrance Hall 5.01m (16'5) Longest Point x 1.6m (5'3) Widest point
Carpeted flooring, radiator, attractive l-shape, alarm panel, under stairs storage cupboard
Front Room 3.88m (12'9) x 3.7m (12'2)
Carpeted flooring, radiator, double glazed bay window
Second Reception Room 4.68m (15'4) x 3.44m (11'3)
Carpeted flooring, double glazed window to front aspect, gas fire, radiator, solid wood sliding door with glazed panel leading into rear reception room
Rear Reception Room 3.56m (11'8) x 3.66m (12'0)
Carpeted flooring, sliding internal doors leading into front reception room, double glazed window to rear aspect, radiator, serving hatch into hall
Kitchen 3.61m (11'10) x 2m (6'7)
Tiled floor, double glazed window to rear aspect, wall and base units, stainless steel sink with drainer, freestanding gas oven/hob, freestanding washing machine, under counter fridge/freezer, drying rack
Utility Room / Downstairs W.C 1.97m (6'6) x 1.88m (6'2)
Counter units, W.C, wall mounted sink, window to rear aspect, door into rear yard
Landing 4.91m (16'1) x 1.56m (5'1)
Carpeted flooring, loft access
Master Bedroom 4.02m (13'2) x 3.98m (13'1)
Double glazed bay window to front aspect, radiator, carpeted flooring, solid wood internal door with glazed panels
Bedroom 2 4.68m (15'4) x 3.44m (11'3)
Double glazed window to front aspect, carpeted flooring, radiator, built in cupboard
Bedroom 3 3.6m (11'10) x 3.56m (11'8)
Carpeted flooring, double glazed window to rear aspect, built in cupboard
Bedroom 4 2.44m (8'0) x 2.25m (7'5)
Carpeted flooring, radiator, double glazed window to side aspect
Bathroom 2.38m (7'10) x 2.29m (7'6)
Wood effect flooring, boiler cupboard, bath, pedestal sink, W.C, radiator
Shower/Wet Room 1.95m (6'5) x 1.88m (6'2)
Vinyl flooring, partially tiled walls, pedestal sink, W.C, frosted double glazed window to side aspect, shower area with curtain
Rear Yard
Walled rear yard with alley access
Every care has been taken with the preparation of these particulars but complete accuracy cannot be guaranteed. If there is any point which is particularly important to you, please obtain professional confirmation. Alternatively, we will be pleased to check the information for you. All measurements quoted are approximate. Any Fixtures, Fittings and Appliances referred to have not been tested and therefore no guarantee can be given that they are in working order. These particulars do not constitute a contract or part of a contract.
Property Location
Similar Properties
For Sale Liverpool For Sale L22 Liverpool new homes for sale L22 new homes for sale Flats for sale Liverpool Flats To Rent Liverpool Flats for sale L22 Flats to Rent L22 Liverpool estate agents L22 estate agents



.png)











