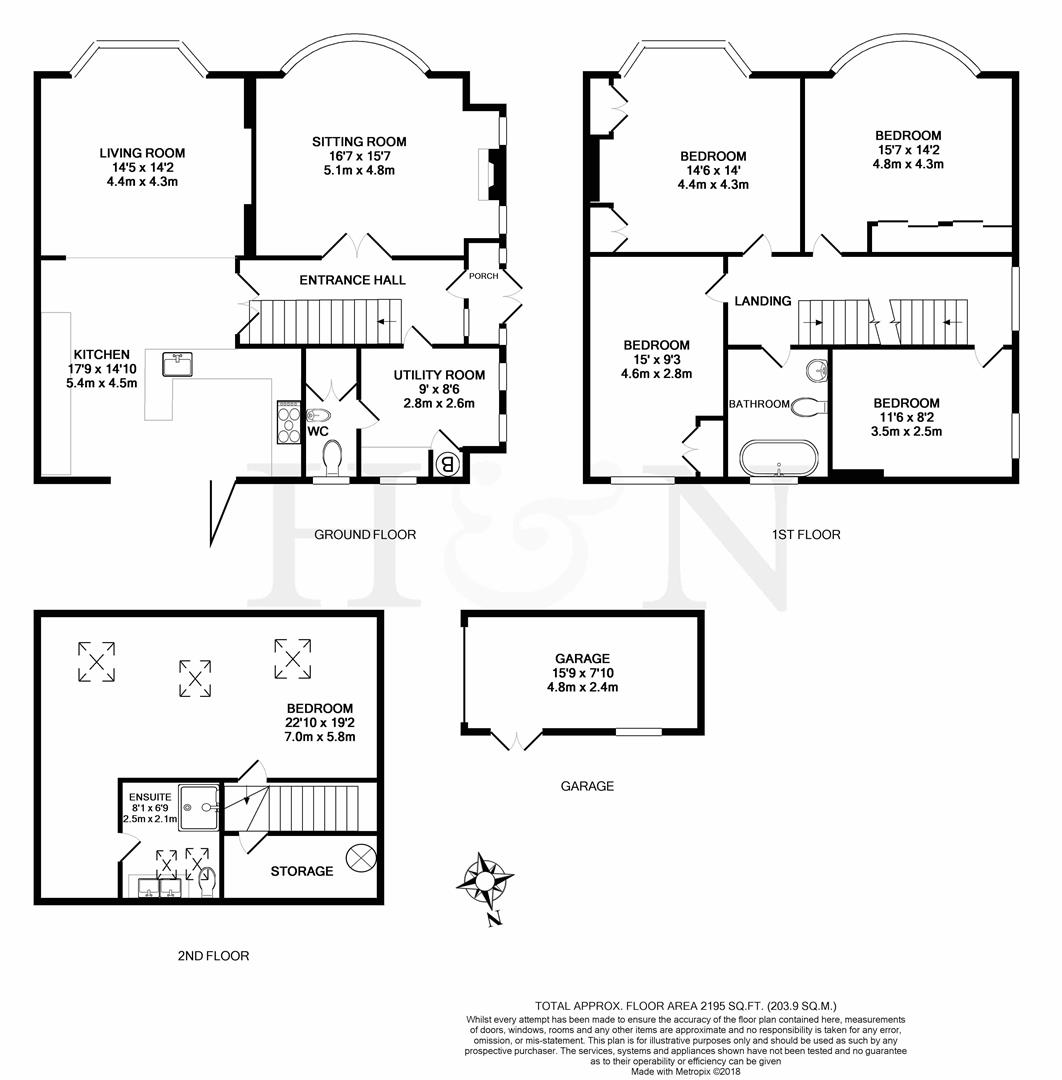5 Bedrooms for sale in New Church Road, Hove BN3 | £ 935,000
Overview
| Price: | £ 935,000 |
|---|---|
| Contract type: | For Sale |
| Type: | |
| County: | East Sussex |
| Town: | Hove |
| Postcode: | BN3 |
| Address: | New Church Road, Hove BN3 |
| Bathrooms: | 2 |
| Bedrooms: | 5 |
Property Description
A substantial, newly refurbished double fronted and immaculately presented five bedroom house (2,200 Sq ft) situated on a corner plot with off road parking, garage, two reception rooms, bathroom and master bedroom with en-suite and a westerly aspect garden.
Location
New Church Road is a tree lined avenue that leads from Boundary Road to the West towards Sackville Road and is part of the Aldrigton Estate surrounding St Leonard's Church, the property is positioned on the corner of Worcester Villas and New Church Road, this convenient location is within easy access to local eateries, restaurants and convenience stores. Well served by local bus services providing direct access to Brighton city centre and beyond, Portslade mainline train Station is only 0.2 miles in distance with its services to London Victoria and the South Coast. The property is situated within the catchment area of well regarded schools and Hove seafront is less than half a mile in distance where Hove Lagoon is located.
Approach
Located on a corner plot, a driveway provides off road parking for two vehicles and there is a garage accesed via Worcester Villas with a drive way in front. The property is approached via an enclosed, lawned front garden having a pathway leading to an original 1930's solid wood door.
Accomodation
This impressive house has a beautiful pitched roof vestibule leading to a very spacious entrance hall with engineered wood flooring and leaded light windows of an Art Nouveau design allowing ample natural light in, with double doors opening to the living room. This first reception room boasts a beautiful decorative character ceiling, a dual aspect and a bay window with Plantation shutters with South facing views and a wood burning stove. The hall also has double doors opening to the second reception room, and utility room with plumbing and space for washing machines and tumble dryer, in turn leads to a shower room and cloakroom with W.C.
The spacious family room provides ample space to dine with a South facing bay window and is open plan to the bespoke, high spec fitted kitchen. Comprising a a stylish range of white gloss finish wall and base units with brushed copper edging and Quartz tempered work surfaces with moulded drainer and under-mounted brushed copper effect butler sink and copper miser tap over with a contemporary glass splash-back. Furthermore the kitchen is complete with filtered and instant boiling water tap, a 5 ring gas hob with extractor over, Neff double grill and oven stack with plate warmer, microwave and slide and hide door. There is also space for a freestanding fridge freezer. Bi-fold doors open to the rear garden which creates an exceptional contemporary, open feel to the home.
Stairs with an under stairs storage cupboard rises to the first floor. This level has an impressive gallery landing with a feature side aspect full height window and doors to the bedrooms and fully tiled family bathroom comprising freestanding double ended bathtub, wall mounted storage unit and floating vanity wash basin as well as a separate glass shower enclosure. Bedroom one and bedroom two both have built in storage/wardrobes and enjoy a large bay windows with a southerly aspect. Bedroom three and four reside at the rear of the property over looking the garden.
A stair case rises to the second floor; the bright dual aspect Master bedroom with contemporary en-suite occupy this entire level having four Velux windows enjoying far reaching views. The fully tiled en suite comprise a large double glass shower enclosure with wall mounted thermostatic controls and ceiling mounted monsoon shower head, a white high gloss vanity sink unit with mixer tap and concealed, floating, eco flush WC.
Garden
The property is situated on a corner plot so enjoys gardens to three sides, the low maintenance rear garden is West facing and is secluded with a lawn area and patio area with access to the garage.
Additional Information
EPC rating: D (204 sq m/ 2,195 square ft)
Parking zone: L
Council tax band: F
Property Location
Similar Properties
For Sale Hove For Sale BN3 Hove new homes for sale BN3 new homes for sale Flats for sale Hove Flats To Rent Hove Flats for sale BN3 Flats to Rent BN3 Hove estate agents BN3 estate agents



.png)











