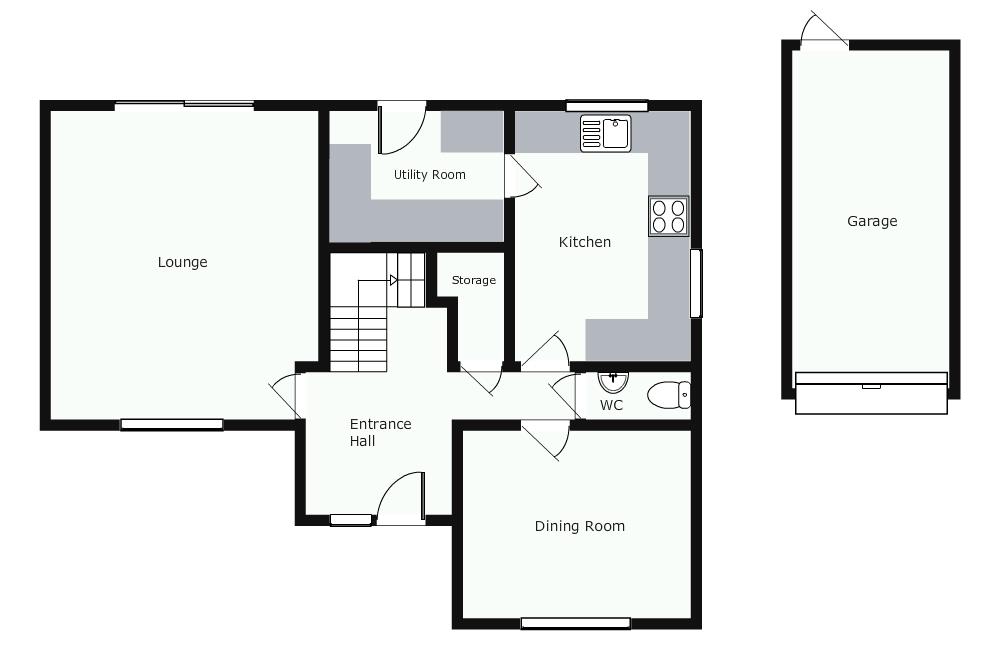4 Bedrooms for sale in New Forest Way, Daventry NN11 | £ 300,000
Overview
| Price: | £ 300,000 |
|---|---|
| Contract type: | For Sale |
| Type: | |
| County: | Northamptonshire |
| Town: | Daventry |
| Postcode: | NN11 |
| Address: | New Forest Way, Daventry NN11 |
| Bathrooms: | 2 |
| Bedrooms: | 4 |
Property Description
Access to the property is gained via an obscure UPVC double glazed entrance door into -
Entrance Hall
Stairs rising to first floor. Under stairs storage cupboard. Doors to the lounge, dining room, kitchen and cloakroom. Single panel radiator. Wood flooring.
Cloakroom
Obscure double glazed window to side aspect. Low level WC. Wall mounted wash hand basin. Tiled splash backs. Tiled flooring.
Lounge (4.70m x 4.27m (15'5 x 14' ))
Double glazed window to front aspect. Double glazed sliding patio doors to the rear garden. Feature fireplace with gas fire. Double panel radiator. Coving to ceiling.
Dining Room (3.43m x 2.82m (11'3 x 9'3))
Double glazed window to front aspect. Single panel radiator. Coving to ceiling. Wood flooring.
Kitchen/Breakfast Room (3.78m x 2.57m (12'5 x 8'5))
Double glazed window to rear and side aspects. Single panel radiator. Re-fitted in a range of wall, drawer and base mounted units. Roll top work surfaces. 1 1/4 sink drainer unit with mixer tap over. Built in stainless steel double oven and hob with extractor hood over. Integrated dishwasher. Spot lights to the ceiling. Tiled flooring. Door to utility room.
Utility Room (2.79m x 2.16m (9'2 x 7'1))
A generous sized utility room with a half panel double glazed door to the rear garden. Re-fitted to comprise of a variety of storage units (larder) and a wine rack. Cupboard housing the boiler. Roll edge work surfaces with tiling to splashbacks. Space and plumbing for washing machine, tumble dryer and friodge/freezer. Tiled flooring.
Landing
Feature galleried landing with double glazed window to front aspect. Single panel radiator. Access to roof space. Doors to all bedrooms, bathroom and airing cupboard.
Bedroom One (4.67m x 4.24m (15'4 x 13'11))
Double glazed windows to front and rear aspects. Single panel radiator. Wood flooring. Door to en-suite.
En-Suite
Obscure double glazed window to rear aspect. Single panel radiator. Re-fitted to comprise of a fully tiled corner shower cubicle with plumbed in shower, low level WC and a pedestal wash hand basin with tiling to splashbacks.
Bedroom Two (3.66m x 3.02m (12' x 9'11))
Double glazed window to rear aspect. Single panel radiator.
Bedroom Three (3.43m x 2.01m (11'3 x 6'7))
Double glazed window to front aspect. Single panel radiator.
Bathroom
A recently re-fitted bathroom which comprises of a white suite to include an enclosed panel bath with plumbed in shower over, a low level WC and a wash hand basin. Tiling to splashback areas. Radiator.
Outside
The front garden - A well maintained and mature front garden with well stocked flower and shrub borders. Gated access to the rear garden. Large block paved driveway providing off road parking as well as a single garage with up and over door (power and light connected).
The rear garden - Again a very well maintained and pleasant rear garden which is mainly laid to lawn and boasts a westerly and private aspect. Well positioned large patio and decked areas.
Property Location
Similar Properties
For Sale Daventry For Sale NN11 Daventry new homes for sale NN11 new homes for sale Flats for sale Daventry Flats To Rent Daventry Flats for sale NN11 Flats to Rent NN11 Daventry estate agents NN11 estate agents



.gif)










