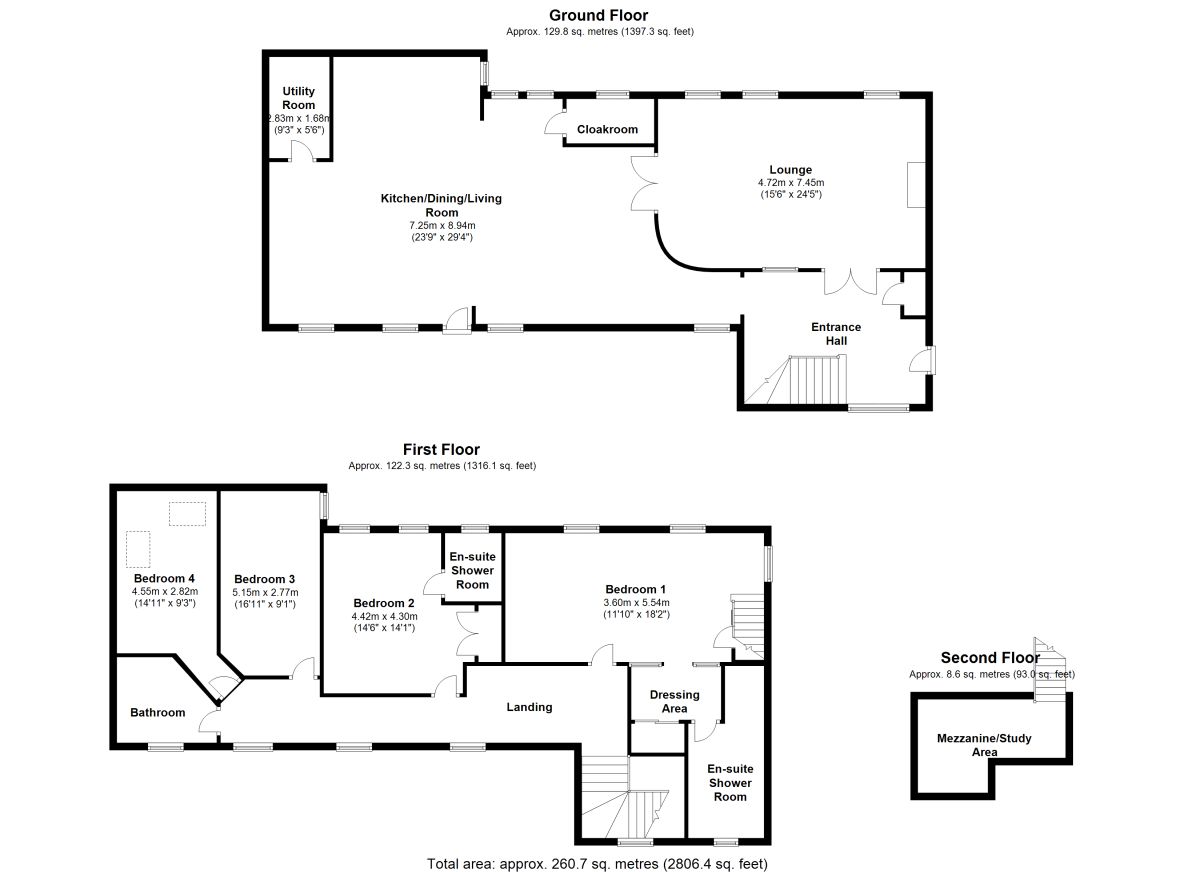4 Bedrooms for sale in Newton, Frodsham WA6 | £ 650,000
Overview
| Price: | £ 650,000 |
|---|---|
| Contract type: | For Sale |
| Type: | |
| County: | Cheshire |
| Town: | Frodsham |
| Postcode: | WA6 |
| Address: | Newton, Frodsham WA6 |
| Bathrooms: | 3 |
| Bedrooms: | 4 |
Property Description
An exceptional barn conversion style property built in 2006 to an exacting, high quality specification, in an idyllic rural setting with land and stables. The property combines a superb layout with high quality contemporary fittings, in a wonderful rural setting, surrounded by open Cheshire countryside yet only minutes away from Frodsham.
The property forms part of a small collection of just six stylish homes at the end of a long private driveway.
The Elm offers large and well planned family accommodation built using quality materials and featuring high grade fittings throughout including a bespoke oak staircase and joinery, Lutron Mood Lighting and Linn Hi-Fi speakers throughout the principal rooms.
The ground floor is approached though a wide entrance hall with double doors opening to the large lounge with a stone fireplace and living flame effect fire. At the heart of the house is a superb open plan kitchen/living and dining room The kitchen is fitted with a high specification Johnson & Johnson oak kitchen complete with polished black granite work surfaces. The layout incorporates a central island with inset gas hob. The kitchen includes a range of built in aeg appliances including double oven and grill, microwave fridge, freezer, dishwasher and coffee machine. The whole room has Karndean flooring with the living area having a raised feature stone fireplace and living flame gas fire. There is a separate utility room with ample space for laundry appliances and a cloakroom.
The lofty first floor landing has a vaulted ceiling with exposed beams and windows overlooking the gardens and countryside beyond. There is a wonderful master bedroom suite including a large bedroom area with vaulted ceiling, a dressing area with fitted wardrobes and a luxuriously fitted en-suite shower room complete with steam cabinet. A mezzanine level is approached via a staircase from the master bedroom and could be used as a further dressing area or study. There is a second bedroom suite with an en-suite shower room and two further double bedrooms served by a large, luxury bathroom. There are double glazed windows and a gas fired central heating system is installed.
There is a detached double garage and ample parking for visitors. There is a good sized garden laid mainly to lawn with natural stone paved seating areas and established borders. In addition to the private garden, the development stands in approximately 7 acres of land for day to day use of all residents.
There is a paddock extending to a little over an acre situated just a few steps away from the house with detached timber stable block and turning out area.
Location
The location is ideal for those wishing to live a secluded rural lifestyle without feeling isolated or being too far from local facilities and schools. The property forms part of a small exclusive development of just six luxury homes approached over a driveway that is approximately three quarters of a mile from the B5152 and approximately 2.5 miles from the centre of Frodsham. The town offers a good range of shops, cafes and bars and reputable schools can be found in the area. There are excellent recreational and leisure facilities in the area with Delamere Forest only a few miles away. The road, rail and motorway networks allow access to many parts of the North West.
Directions
From the centre of Frodsham, proceed up Church Street, B5152, and follow into Red Lane/Vicarage Lane and eventually into Kingsley Road. Follow Kingsley Road until reaching The Lady Heyes Centre. Turn into the entrance to Lady Heyes but keep to the right hand side and follow the driveway for 0.7 of a mile and bear to the left into Belleair Farm.
Entrance Hall (3.68m x 5.05m)
Lounge (4.65m x 7.47m)
Kitchen / Dining / Living Room (7.24m x 8.94m)
Utility Room (1.68m x 2.59m)
Cloakroom
First Floor Landing (2.01m x 9.70m)
Master Bedroom (3.63m x 5.54m)
Dressing Area (1.88m x 2.67m)
En-Suite Shower Room (2.29m x 2.54m)
Mezzanine Level (1.91m x 3.81m)
Bedroom 2 (4.32m x 4.42m)
En-Suite Shower Room (2nd) (1.75m x 1.96m)
Bedroom 3 (2.77m x 5.31m)
Bedroom 4 (2.82m x 4.55m)
Bathroom (2.74m x 3.20m)
Double Garage
Gardens
Land And Stables
A paddock extending to just over an acre is situated a few steps away from the property with detached timber stable block and turning out area.
Council Tax - Band G
Tenure - Freehold
Important note to purchasers:
We endeavour to make our sales particulars accurate and reliable, however, they do not constitute or form part of an offer or any contract and none is to be relied upon as statements of representation or fact. Any services, systems and appliances listed in this specification have not been tested by us and no guarantee as to their operating ability or efficiency is given. All measurements have been taken as a guide to prospective buyers only, and are not precise. Please be advised that some of the particulars may be awaiting vendor approval. If you require clarification or further information on any points, please contact us, especially if you are traveling some distance to view. Fixtures and fittings other than those mentioned are to be agreed with the seller.
/3
Property Location
Similar Properties
For Sale Frodsham For Sale WA6 Frodsham new homes for sale WA6 new homes for sale Flats for sale Frodsham Flats To Rent Frodsham Flats for sale WA6 Flats to Rent WA6 Frodsham estate agents WA6 estate agents



.png)


