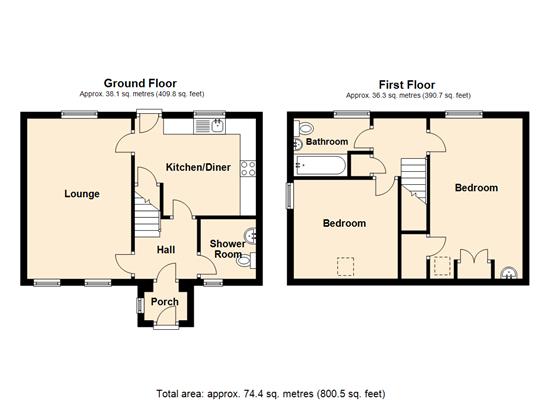2 Bedrooms for sale in Newton Nottage Road, Newton Village, Porthcawl CF36 | £ 269,000
Overview
| Price: | £ 269,000 |
|---|---|
| Contract type: | For Sale |
| Type: | |
| County: | Bridgend |
| Town: | Porthcawl |
| Postcode: | CF36 |
| Address: | Newton Nottage Road, Newton Village, Porthcawl CF36 |
| Bathrooms: | 2 |
| Bedrooms: | 2 |
Property Description
Situated in the heart of newton village! Excellent location being adjacent to all the village amenities. A rare opportunity to purchase this individual freehold cottage of character. Equipped with gas central heating, the property offers two double bedrooms, bathroom, lounge, good size fitted kitchen/diner, downstairs wet room/WC, small rear courtyard garden and ample off road parking to the front.
Porch : Entrance via uPVC front door. Small window to the side elevation. Coved ceiling. Glazed door into :
Entrance hall : Carpet as fitted continued from the Porch. Coved ceiling. Radiator. Stairs to the first floor. Doors to the lounge, kitchen and :
Wet room : Fully tiled walls, tiled floor with soak away area . Wall mounted shower. Low level W/C. Radiator. Window to the front . Extraction fan.
Lounge : 16’10’’ x 10’7’’ (Approx.) Two front and one rear facing deep recessed silled windows. Fitted carpet continued from the entrance hall. Wall lighting. Coved ceiling. Power points. Radiator. Door to :
Kitchen / diner : Fitted with a range of wall and base units with wood effect formica working surface over incorporating a recessed stainless steel sink with mixer tap. Four ring gas hob with extraction fan over and electric oven below. Integrated fridge and dishwasher. Space for a free standing freezer. Wall mounted gas central heating boiler (Combi). Partly tiled walls. Power points. Deep recessed silled window to the rear elevation. Stable door providing access to the courtyard garden. Power points. Radiator. Door to under stairs storage area.
First floor : Carpet as fitted to the stairs and landing. Radiator. Power points. Door to shelved storage cupboard. Coved ceiling.
Bedroom one : 15’6" x 9’8" Plus recess (approx.) A spacious master bedroom with carpet as fitted. Built-in cupboard and double wardrobe. Radiator. Velux roof window to the front elevation and a window to the rear. Vanity unit housing a wash hand basin. Power points.
Bedroom two : 10’6’’ x 10’6’’ (Approx.) Another good size double bedroom with carpet as fitted. Velux roof window to the front elevation. Deep recessed silled window to the side elevation. Radiator. Power points. Fitted double wardrobe.
Bathroom : Fitted with a white suite comprising : Panelled bath with shower over, low leval W/C and pedestal wash hand basin. Fully tiled walls. Wood effect vinyl flooring. Radiator. Window to the rear elevation.
Outside : Double gates provide access to shared driveway with the biggest proportion belonging to the Cottage that is offered for sale. Slated area and an area of shrubs. To the rear is a courtyard garden laid to patio.
The council tax band for this property = D
All measurements are approximate, quoted in imperial for guidance only and must not be relied upon. Fixtures, fittings and appliances have not been tested and therefore no guarantee can be given that they are in working order. Any floor plans included in these sales particulars are not accurate or drawn to scale and are intended only to help prospective purchasers visualise the layout of the property. The plans do not form part of any contract. Tenure Although we have been verbally advised of the tenure of this property, we have not had access to the deeds so this should be verified by the purchasers Solicitor.
Property Location
Similar Properties
For Sale Porthcawl For Sale CF36 Porthcawl new homes for sale CF36 new homes for sale Flats for sale Porthcawl Flats To Rent Porthcawl Flats for sale CF36 Flats to Rent CF36 Porthcawl estate agents CF36 estate agents



.png)











