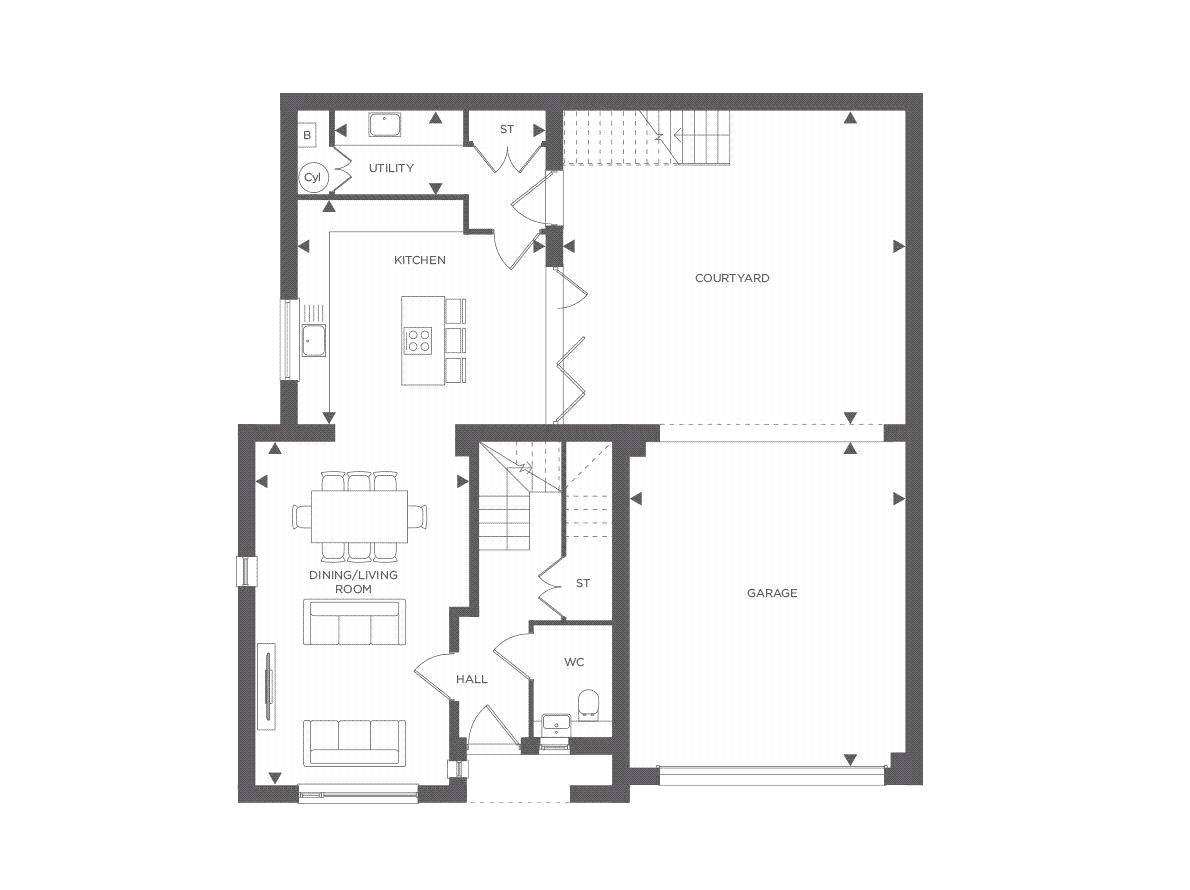4 Bedrooms for sale in Ninewells, Babraham Road, Cambridge CB2 | £ 975,000
Overview
| Price: | £ 975,000 |
|---|---|
| Contract type: | For Sale |
| Type: | |
| County: | Cambridgeshire |
| Town: | Cambridge |
| Postcode: | CB2 |
| Address: | Ninewells, Babraham Road, Cambridge CB2 |
| Bathrooms: | 0 |
| Bedrooms: | 4 |
Property Description
Plot 56, The Fulbourn
23 Musgrave Drive,
Ninewells,
Cambridge
award winning developer! Hill received the Large Housebuilder of the Year 2018 award at the Housebuilder Awards <
The Fulbourn is a superb 4 bedroom city townhouse situated in this prime location, on the edge of the city centre.
Situated in an ideal location, this family home has been designed to create a perfect living environment within this thriving new community.
A stylish entrance porch sets the tone for these stunning properties, which are elegantly designed and finished with high quality finishes.
Functionality underpins everything in these homes - modern lifestyles demand certain essentials. In this respect, the integrated garage, ground floor WC and under stairs storage area tick an important box. Equally practical, while beautifully appointed, is the generously proportioned downstairs living and dining room.
Moreover, it has seamless access to the kitchen, and together they create a fantastic free-flowing living space.
The kitchen space is well designed with plentiful daylight, a large adjacent utility room, an island unit and wide bi-fold doors leading out on to the delightful courtyard garden.
At first floor level, there are three bedrooms - one of which has an en suite - and a beautiful family bathroom. There is a further spacious living room, connected to a lovely roof terrace.
On the second floor is a stunning and expansive master bedroom, which enjoys a separate dressing room, luxurious en suite bathroom and access to the second roof terrace.
Specification
Contemporary and stylish bespoke German kitchens; each kitchen designed and specified for the individual house type and featuring high gloss doors and drawers, solid composite worktops and upstands to create a smart and modern look. Energy efficient and sleek appliances by Siemens have been selected to complement the look and design of the kitchens.
* Siemens induction hob
* Siemens multi-function oven
* Siemens combi microwave
* Integrated Siemens fridge and freezer
* Integrated Siemens dishwasher
* Wine fridge
* Stainless steel Blanco sink with contemporary Blanco mixer tap
* Extractor fan
* LED feature lighting to wall units
* Soft close to doors and drawers
* Integrated pull out waste bin with recycling facilities.
Utility room
* Units and worktops to complement kitchen
* Siemens washing machine and tumble dryer or combination washer/dryer
* Stainless steel Blanco sink with Blanco mixer tap
Master en suite
* Duravit sanitary ware
* Hansgrohe mixer taps and showers
* Flush or low level shower tray with glass shower screen
* Recessed shelf to shower enclosure
* Feature mirror cabinet with matching vanity top
* Bath panel with discreet LED lighting, to match mirror cabinet and vanity top - where space allows for a bath to be installed.
* Large format wall and floor tiles.
* Heated chrome towel rails.
* Underfloor heating.
Family Bathroom and Secondary En Suites
* Duravit sanitary ware
* Hansgrohe mixer taps and showers
* Flush or low profile shower trays with glass shower screen
* Timber effect vanity top with matching bath panel
* Large format wall and floor tiles
* Heated chrome towel rails
* Underfloor heating
Floor finishes
* Amtico wood effect floor to all ground floor rooms
* Wool carpet to first and second floor rooms, all bedrooms and landings
* Large format floor and wall tiles to master en suite, family bathroom and secondary en suites
Doors and Windows
* Timber clad front door
* High efficiency double glazed composite windows and glazed doors featuring bronze aluminium cladding externally, white painted timber internally.
* Roof light to second floor en suite
* Folding/sliding doors finished in bronze coloured composite aluminium externally, white internally
* Timber clad automatic garage door
Heating and water
* Underfloor heating to either the ground and first floor, or throughout the property, depending on the house type.
* Radiators to second floor.
* Underfloor heating to master en suite, family bathroom and secondary en suites.
* Heated chrome towel rails to master en suite, family bathroom and secondary en suites.
* Gas fired boiler
* Hot water storage tank.
Construction
* Traditionally constructed brick and block outer walls, cavity filled with insulation.
* Concrete floor to ground and first floors with timber to second floor, or concrete floors throughout, depending on house type.
* Exterior treatments are a combination of buff and purple facing bricks, Thermowood cladding and glazed feature bricks.
* Slate roof tiles.
* Aluminium rain water goods.
Warranty
10 year NHBC Warranty.
Superb 4 bedroom townhouse set over 3 floors
Excellent specification with range of Siemens kitchen appliances
Contemporary bathrooms with Duravit sanitary ware and Hansgrohe taps and showers
Underfloor heating throughout the ground floor and bathroom/en suites.
Flooring to include Amtico to the ground floor and carpets to stairs and bedrooms.
Functional outside space to include ground floor courtyard, first floor terrace from the living room and a superb roof terrace on the second floor.
Stunning master bedroom suite with separate dressing room and fabulous en suite bathroom with separate walk in shower.
Excellent location - short walk to Addenbrookes. Convenient cycle ride into the city centre and short car journey to the A11.
Property Location
Similar Properties
For Sale Cambridge For Sale CB2 Cambridge new homes for sale CB2 new homes for sale Flats for sale Cambridge Flats To Rent Cambridge Flats for sale CB2 Flats to Rent CB2 Cambridge estate agents CB2 estate agents



.png)











