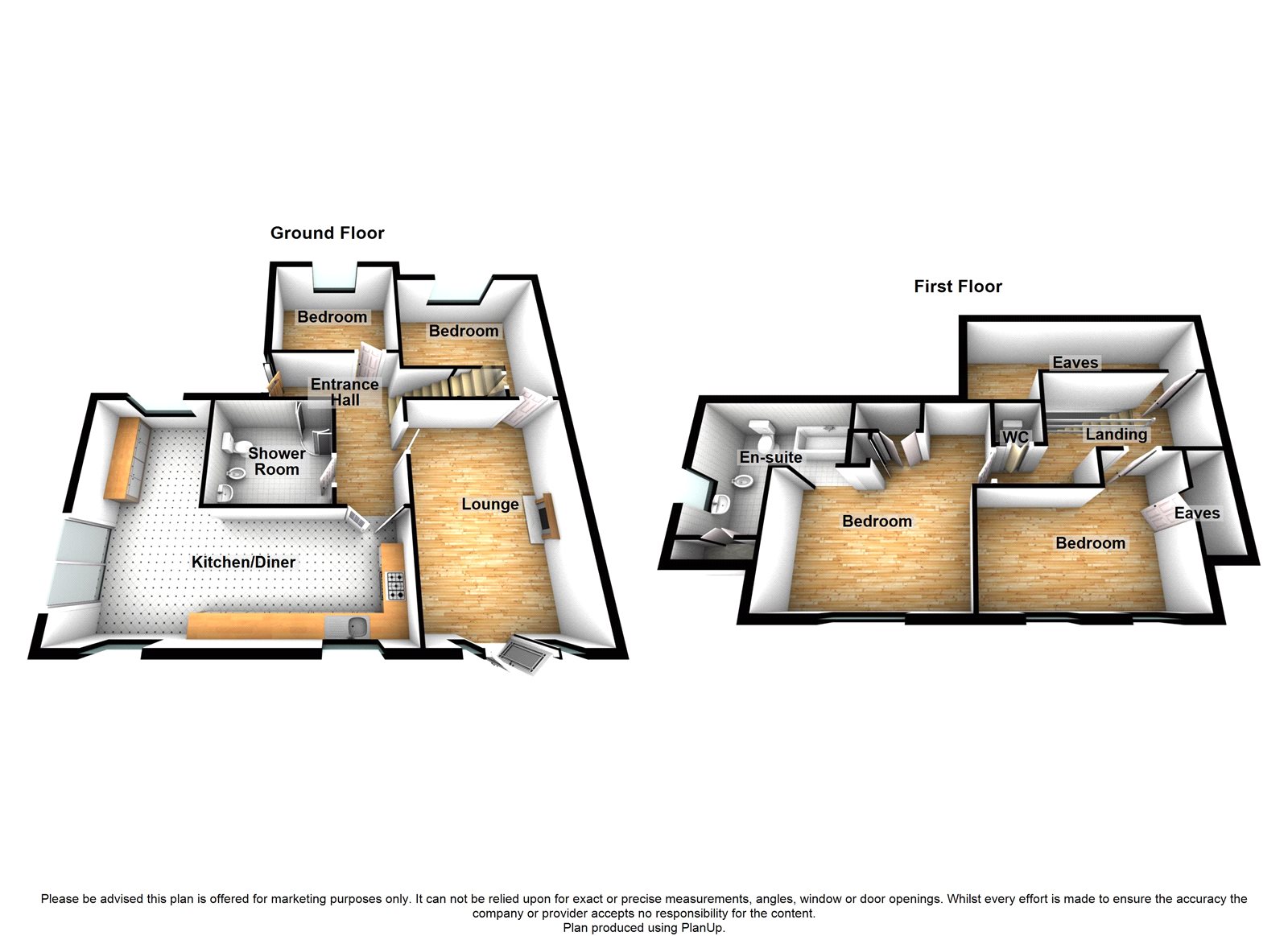4 Bedrooms for sale in Norman Close, Wigmore, Rainham, Kent ME8 | £ 420,000
Overview
| Price: | £ 420,000 |
|---|---|
| Contract type: | For Sale |
| Type: | |
| County: | Kent |
| Town: | Gillingham |
| Postcode: | ME8 |
| Address: | Norman Close, Wigmore, Rainham, Kent ME8 |
| Bathrooms: | 3 |
| Bedrooms: | 4 |
Property Description
Guide Price £420,000 - £440,000
This property is completely different to the rest! Flexible four bedroom semi detached home with refitted kitchen/diner, 2.5 bathrooms, landscaped corner plot garden complete with heated swimming pool, hot tub, decked area and plant room. The property is very good to run with its own solar panels scoring a high energy rating.
The property is situated in the corner giving it a larger than average plot. The motorway is only a few minutes’ drive and Rainham train station is 1.9miles with its High Speed links to London. If you are planning a family then brilliant schools for all age groups are all within a good distance.
Viewings are arranged via Robinson Michael and Jackson on .
Exterior
Rear garden. Not overlooked. Paved patio area. Laid to lawn. Flower borders. Decked area.
Heated swimming pool. Decked sun terrace. Hot tub. Wooden shed. Solar panels. Hot tub to remain.
Block paved driveway to front for two cars.
Key Terms
Rainham and Gillingham lie in Medway, both being circled by charming semi-rural villages. There are several shopping destinations for residents, including Hempstead Valley Shopping Centre and Gillingham Business Retail Park, as well as an abundance of local pubs and restaurants. Both towns are served by well-respected schools, including Rainham Mark Grammar.
Rainham and Gillingham have oodles of open space and facilities, including Capstone Country Park, Berengrave Nature Reserve, Riverside Country Park, the Silver Blades Ice Rink, the Ski & Snowboard centre and Great Lines Heritage Park.
Entrance Hall
Entrance door to front. Carpet. Radiator
Bedroom Four (10' 6" x 8' 9" (3.2m x 2.67m))
Double glazed window to front. Radiator. Carpet
Lounge (17' 6" x 11' 9" (5.33m x 3.58m))
Double glazed French doors to rear. Fire surround. Radiator
Bedroom Three (12' 10" x 11' 5" (3.92m x 3.48m))
Double glazed window to front. Carpet. Radiator. Under stairs storage cupboard.
Shower Room (9' 4" x 8' 11" (2.85m x 2.71m))
Double glazed window to front. Vanity unit wash hand basin. Bidet. Low level w.C. Walk-in shower cubicle. Heated towel rail. Tiled flooring.
Kitchen/Diner (24' 3" x 17' 5" (7.4m x 5.3m))
Double glazed sliding door to garden. Two double glazed windows to rear. Range of wall and base units with Solid Oak work surfaces over. Butler sink. Integrated fridge/freezer. Gas hob with extractor fan over. Electric oven. Plumbing for washing machine and dishwasher. Tiled flooring.
Landing
Eaves storage. Radiator
Cloakroom
Low level w.C. Wash hand basin. Ceramic tiled flooring
Master Bedroom (14' 0" x 13' 0" (4.26m x 3.96m))
Double glazed window to rear. Built in wardrobes. Carpet
Ensuite
Velux window. Pedestal wash hand basin. Low level w.C. Bidet. Panelled bath. Cupboard. Radiator. Ceramic tiled flooring
Bedroom (13' 11" x 10' 3" (4.23m x 3.13m))
Two double glazed windows to rear. Eaves storage. Radiator
Property Location
Similar Properties
For Sale Gillingham For Sale ME8 Gillingham new homes for sale ME8 new homes for sale Flats for sale Gillingham Flats To Rent Gillingham Flats for sale ME8 Flats to Rent ME8 Gillingham estate agents ME8 estate agents



.png)










