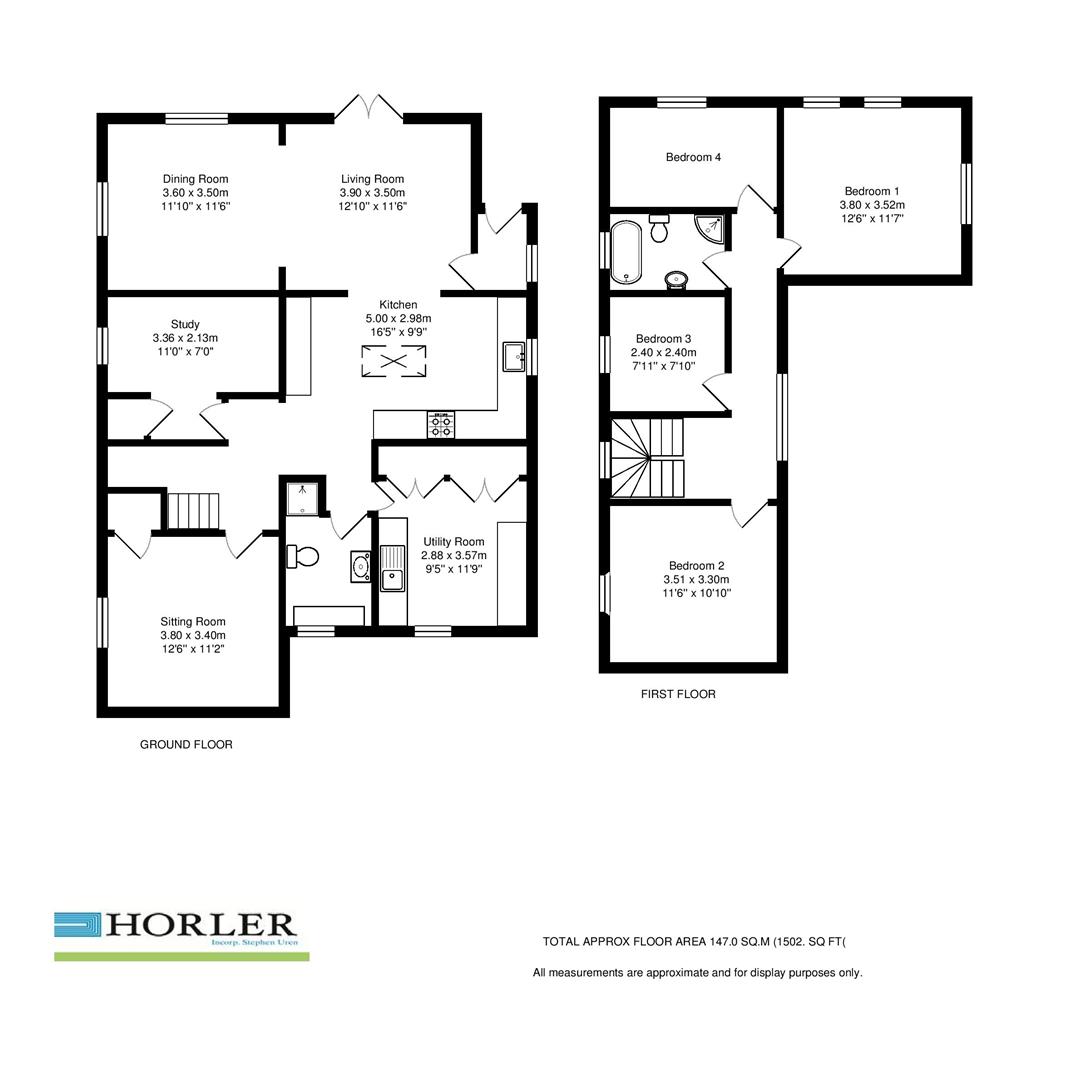4 Bedrooms for sale in Oakley Green Road, Oakley Green, Windsor SL4 | £ 680,000
Overview
| Price: | £ 680,000 |
|---|---|
| Contract type: | For Sale |
| Type: | |
| County: | Windsor & Maidenhead |
| Town: | Windsor |
| Postcode: | SL4 |
| Address: | Oakley Green Road, Oakley Green, Windsor SL4 |
| Bathrooms: | 2 |
| Bedrooms: | 4 |
Property Description
** price reduction **
A delightful detached character property ideally situated in the semi rural area of Oakley Green. The property comprises of four bedrooms, a fitted kitchen, lounge through dining room, study, playroom, utility room and two washrooms. Boasting original features throughout, a gated driveway and spacious living accommodation throughout. Viewing's are highly recommended! Call us on 01753 62.1234 option one.
A delightful detached character property ideally situated in the semi rural area of Oakley Green. The property comprises of four bedrooms, a fitted kitchen, lounge through dining room, study, playroom, utility room and two washrooms. Boasting original features throughout, a gated driveway and spacious living accommodation. Viewing's are highly recommended!
Entrance
Through a solid wood front door into the entrance hall.
Entrance Hall
With a side aspect frosted window, radiator, wall mounted light and space for coats. Then through a partially glazed UPVC door into:
Lounge Through Dining Room
A dual aspect lounge with windows overlooking the side and rear, french doors leading out to the rear garden, three large oil radiators, TV, BT and ample power points, alarm system control box, timber feature beams on the walls and space for a six seater dining table.
Kitchen
A side aspect room with a double glazed window, country style fitted kitchen with a range of eye and base level units with complimentary wooden worktops, front aspect window, an island unit/breakfast bar with integrated wine cooler and storage space, ample power points, butler sink with mixer taps, integrated dishwasher, solid wood flooring, also appliance space for a range cooker and american fridge freezer.
Utility
A front aspect room with a double glazed window, fitted with a range of eye and base level units with complimetary wooden worktops
Downstairs Wet-Room
A partially tiled wet-room with a wall mounted shower, side aspect frosted window, seating area, low level WC, pedestal hand wash basin, shaver point and a heated towel rail.
Playroom
With a side aspect window, cupboard housing the boiler, a radiator and ample power points.
Study
A side aspect room with a double glazed window, radiator, large under stairs storage cupboard and a log burner in a brick built surround.
Hall/Stairs And Landing
With a double glazed window over the staircase then further side aspect window on the landing, a radiator and access into all rooms.
Master Bedroom
A double bedroom with original features throughout, including beamed high ceilings and dual aspect windows, space for freestanding furniture and a TV point.
Bedroom Two
A double bedroom with a side aspect window, radiator, TV and ample power points, an open fireplace with feature surround and ample space for freestanding wardrobes.
Bedroom Three
With a rear aspect window, radiator, space for freestanding wardrobes, ample power points and spotlights.
Bedroom Four
With a side aspect window, radiator, space for freestanding wardrobes, ample power points and spotlights.
Family Bathroom
Fully tiled bathroom with a feature wall, freestanding bath, low level WC, vanity hand wash basin with cupboard below, vertical radiator and a walk in shower cubicle with a wall mounted rainfall showerhead . There is also an integrated remote controlled sovos TV installed.
Front Of Property
The property has large black gates to the front of the shingled driveway. There is parking for 2/3 three cars and access into the private rear garden through a wooden gate and access to the entrance porch with a solid wood front door leading into the property.
Garden
A landscaped rear garden which is mainly laid to lawn with a paved patio area, raised flowerbed borders and being timber fence enclosed.
Legal Note
**Although these particulars are thought to be materially correct, their accuracy cannot be guaranteed and they do not form part of any contract.**
Property Location
Similar Properties
For Sale Windsor For Sale SL4 Windsor new homes for sale SL4 new homes for sale Flats for sale Windsor Flats To Rent Windsor Flats for sale SL4 Flats to Rent SL4 Windsor estate agents SL4 estate agents



.png)



