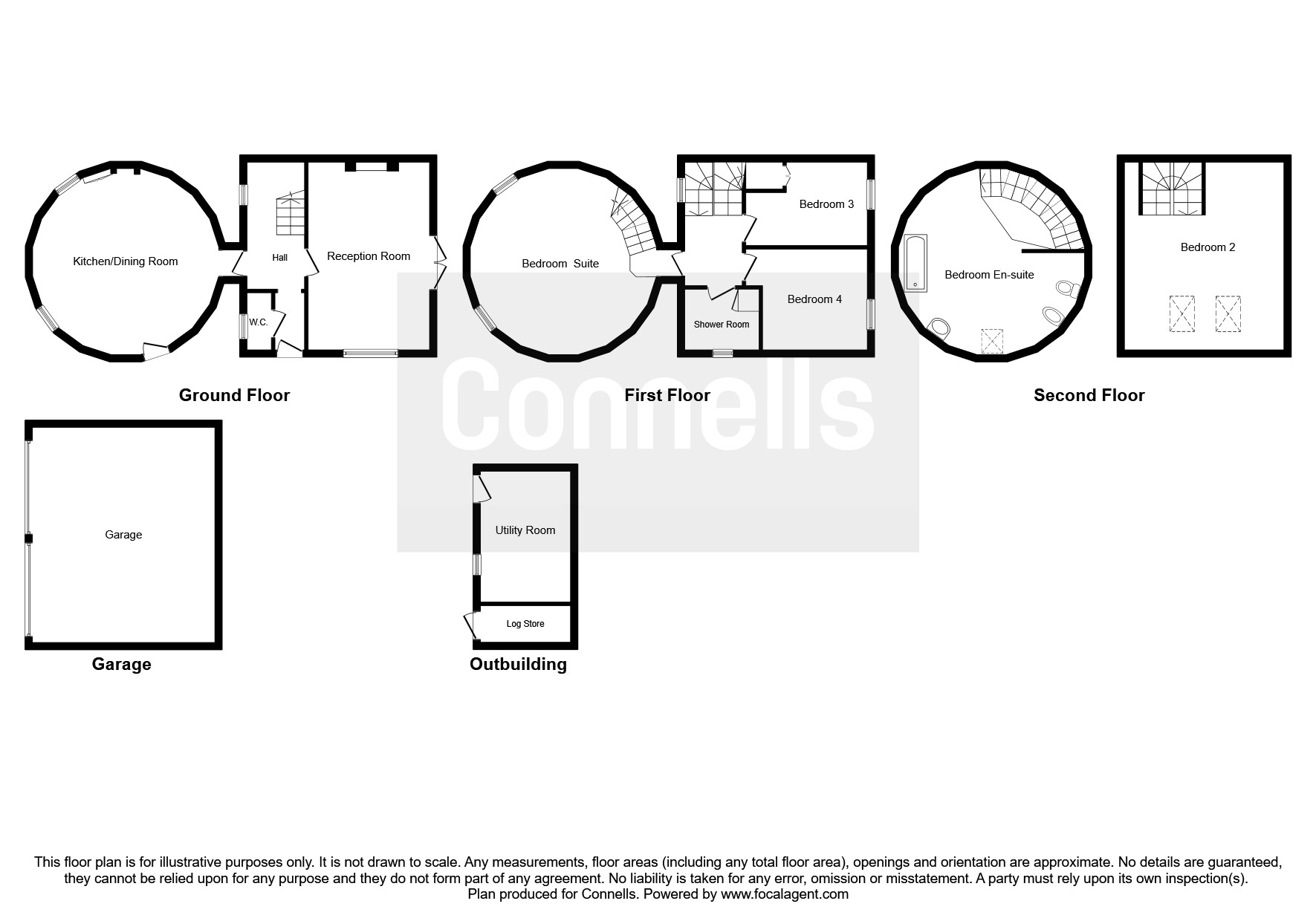4 Bedrooms for sale in Oast Cottages, Broom Street, Graveney ME13 | £ 595,000
Overview
| Price: | £ 595,000 |
|---|---|
| Contract type: | For Sale |
| Type: | |
| County: | Kent |
| Town: | Faversham |
| Postcode: | ME13 |
| Address: | Oast Cottages, Broom Street, Graveney ME13 |
| Bathrooms: | 2 |
| Bedrooms: | 4 |
Property Description
Summary
A truly stunning kentish oast house situated in a beautiful location offering 4 bedrooms (master bedroom suite set in roundel) reception room & superb kitchen/dining room in the roundel. Lovely garden, double garage & outbuilding.
Description
Connells are proud to present this stunning four bedroom attached Oast conversion set in a country location on the rural outskirts of Faversham and only a short drive from the beautiful seaside town of Whitstable; famous for its oysters. The property is full of character throughout and is well-equipped for any family. Accommodation downstairs comprises; entrance hall, cloakroom, living room and superb kitchen/dining room set in the roundel. On the first floor is the master bedroom suite set in the roundel, two further bedrooms and a shower room. The fourth bedroom is on the second floor with stairs leading up from the first floor landing. Outside you'll find a beautiful landscaped garden, a good size patio area that steps directly onto a large lawned area. There is also a detached garage and outbuilding which doubles as a utility room and useful log store - combine all of this as well as having delightful views over the Kent Countryside.
Accommodation
Entrance Hall
Entrance door. Stairs to first floor.
Cloakroom
Window to side. WC and washbasin. Part tiled.
Living Room 17' 9" x 11' 5" ( 5.41m x 3.48m )
Window to rear and patio doors to garden. Brick fireplace with woodburning stove. Radiator.
Kitchen/dining Room
This is a circular room set in the roundel with twin windows and door to garden. Bespoke wall & base units, worksurfaces, sink, oven, hob. Fridge/freezer, dishwasher. Space for table and chairs.
First Floor Landing
Stairs to second floor bedroom.
Master Bedroom Suite
This is a circular room set in the roundel. Twin windows. Stairs leading to the ensuite bathroom above.
En Suite Bathroom
A stunning vaulted bathroom set in the roundel. Velux window. Suite of: WC, washbasin and bath.
Bedroom 3 11' 6" x 7' 10" ( 3.51m x 2.39m )
Window to side. Built in cupboard.
Bedroom 4 10' x 9' 4" ( 3.05m x 2.84m )
Window to side. Radiator. Telephone point,
Shower Room 7' 8" x 6' 3" ( 2.34m x 1.91m )
Window. Suite of: WC, washbasin and shower cubicle. Radiator.
Bedroom 2 13' 1" x 12' 3" ( 3.99m x 3.73m )
Two Velux windows.
Outside
A gated driveway leads to the double garage and off-road parking. The garden is superb with large lawn and established shrubs and plant borders. There is an outbuilding which includes log store.
1. Money laundering regulations - Intending purchasers will be asked to produce identification documentation at a later stage and we would ask for your co-operation in order that there will be no delay in agreeing the sale.
2: These particulars do not constitute part or all of an offer or contract.
3: The measurements indicated are supplied for guidance only and as such must be considered incorrect.
4: Potential buyers are advised to recheck the measurements before committing to any expense.
5: Connells has not tested any apparatus, equipment, fixtures, fittings or services and it is the buyers interests to check the working condition of any appliances.
6: Connells has not sought to verify the legal title of the property and the buyers must obtain verification from their solicitor.
Property Location
Similar Properties
For Sale Faversham For Sale ME13 Faversham new homes for sale ME13 new homes for sale Flats for sale Faversham Flats To Rent Faversham Flats for sale ME13 Flats to Rent ME13 Faversham estate agents ME13 estate agents



.png)











