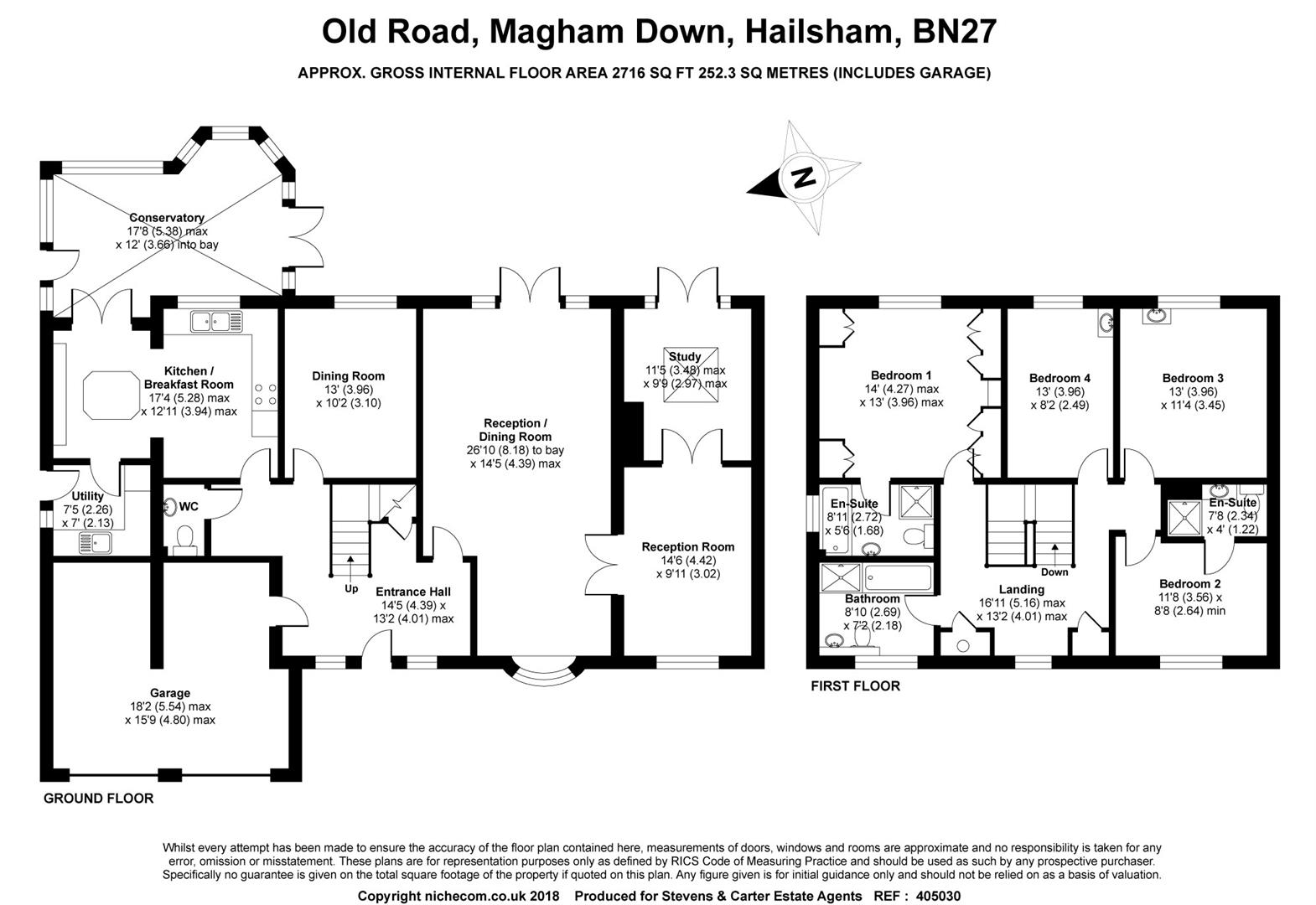4 Bedrooms for sale in Old Road, Magham Down, Hailsham BN27 | £ 625,000
Overview
| Price: | £ 625,000 |
|---|---|
| Contract type: | For Sale |
| Type: | |
| County: | East Sussex |
| Town: | Hailsham |
| Postcode: | BN27 |
| Address: | Old Road, Magham Down, Hailsham BN27 |
| Bathrooms: | 3 |
| Bedrooms: | 4 |
Property Description
3D showcase - price guide £625,000 - £650,000 If you are looking for an idyllic retreat then look no further than this attractive 1980's, four/five bedroom detached family home nestled within secluded landscaped grounds at the end of a gated driveway within the picturesque hamlet of Magham Down. The property provides light & airy spacious accommodation presented in very good order whilst offering quiet seclusion in a beautiful rural setting. Finally in addition to gas central heating, a double garage and a conservatory overlooking the rear garden there is also a superb fitted kitchen, three reception rooms, a study, utility room and four bedrooms two of which are en-suite and a family bathroom. This is an extremely well designed and proportioned house offered for sale chain free.
Reception Hall (4.39m x 4.01m (14'4" x 13'1"))
Central staircase rising to first floor, storage cupboard, personal door to garage
Cloakroom
Low level WC, wash basin, half tiled walls.
Living Room (8.18m x 4.39m (26'10" x 14'4"))
The central feature being a fireplace with a decorative surround, being of dual aspect with window overlooking the front garden and French doors with sidelights leading onto the rear garden, further doors to:
Family Room (4.42m x 3.02m (14'6" x 9'10"))
Window overlooking front garden, TV aerial point, doors to:
Study (3.48m x 2.97m (11'5" x 9'8"))
French doors to rear garden.
Dining Room (3.96m x 3.10m (12'11" x 10'2"))
Window overlooking rear garden.
Kitchen (5.28m x 3.94m (17'3" x 12'11"))
Comprising of a twin bowl statinless steel sink unit, work top surfaces, an extensive range of solid wood fronted wall & floor mounted units, central island unit, built-in double electric oven, gas hob with integral extractor unit above, plumbing for dishwasher, space for fridge/freezer, part tiled walls, window, french doors to conservatory, further door to utility Room.
Utility Room (2.26m x 2.13m (7'4" x 6'11"))
Stainless steel sink unit, work top surfaces, floor & wall mounted units, plumbing for washing machine, space for tumble dryer, part tiled walls, door with sidelight to side of property.
Conservatory (5.38m x 3.66m (17'7" x 12'0"))
Constructed with low level brick walling & double glazed elevations beneath a pitch style roof, doors to garden.
First Floor Landing (5.16m x 4.01m (16'11" x 13'1"))
Galleried landing with window overlooking front garden, airing cupboard, storage cupboard.
Bedroom One (4.27m x 3.96m (14'0" x 12'11"))
Extensive range of fitted bedroom furniture, window overlooking rear garden, door to:
En-Suite Bathroom (2.72m x 1.68m (8'11" x 5'6"))
A white suite comprising of a paneled bath, a shower cubicle, pedestal wash basin, low level WC, tiled walls, window.
Bedroom Two (3.56m x 2.64m (11'8" x 8'7"))
Window overlooking the front garden, door to:
En-Suite Shower Room (2.34m x 1.22m (7'8" x 4'0"))
Comprising of a tiled shower cubicle, wash basin with cupboards under and a mirror over, low level WC, tiled walls, extractor fan.
Bedroom Three (3.96m x 3.45m (12'11" x 11'3"))
Vanity unit with wash basin, window overlooking the rear garden.
Bedroom Four (3.96m x 2.49m (12'11" x 8'2"))
Window overlooking rear garden.
Family Bathroom (2.69m x 2.18m (8'9" x 7'1"))
Comprising of a paneled bath, tiled shower cubicle, pedestal wash basin, low level WC, tiled walls, window.
Double Garage (5.54m x 4.80m (18'2" x 15'8"))
Approached via a long driveway being fronted by two up & over doors, personal door to reception hall.
Secluded Gardens
There are delightful landscaped gardens to the front of the property with area of lawn, several trees and shrubs, gated entrance to driveway. The rear garden affords a high level of privacy with central area of lawn, several trees & shrubs, paved patio with dwarf walling and raised beds, side paths, hedges to boundaries.
Property Location
Similar Properties
For Sale Hailsham For Sale BN27 Hailsham new homes for sale BN27 new homes for sale Flats for sale Hailsham Flats To Rent Hailsham Flats for sale BN27 Flats to Rent BN27 Hailsham estate agents BN27 estate agents



.png)











