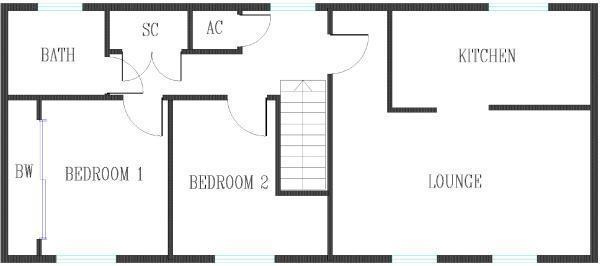2 Bedrooms for sale in Olvega Drive, Buntingford SG9 | £ 265,000
Overview
| Price: | £ 265,000 |
|---|---|
| Contract type: | For Sale |
| Type: | |
| County: | Hertfordshire |
| Town: | Buntingford |
| Postcode: | SG9 |
| Address: | Olvega Drive, Buntingford SG9 |
| Bathrooms: | 0 |
| Bedrooms: | 2 |
Property Description
Situated on the popular Kingfisher Park development this spacious two bedroom Coach House is offered with no upward chain. Bright and airy lounge dining room. Quality fitted bathroom. Two double bedrooms. Large landing with double fronted cupboard. Well specified kitchen breakfast room with integral appliances. Single garage with power and light and additional parking space.
Entrance hall
Half glazed front door with tiled storm porch over and carriage lamp to side.
Entrance Hall
1.63m (5' 4") x 0.86m (2' 10")
Inset matt. Stairs to first floor. Radiator.
Landing
Landing
4.24m (13' 11") x 1.83m (6' 0")
Max. Galleried with uPVC window to rear. Double fronted storage cupboard. Airing cupboard housing factory lagged pressurised hot water tank. Loft access. Doors to both bedrooms and bathroom and inner landing. Wall mounted thermostat and solar heating control unit. Radiator.
Bedroom One
3.48m (11' 5") x 3.18m (10' 5")
uPVC window to front, radiator below.
Bathroom
2.74m (9' 0") x 2.08m (6' 10")
uPVC obscured glass window to rear. White suite comprising panel bath with pillar taps, glass shower screen, power shower, low level WC with centre flush and pedestal wash hand basin with pillar mixer tap. Extensive tiled splash backs. Vinyl flooring. Inset ceiling lights. Ceiling mounted extractor fan. Chrome ladder style towel rail.
Bedroom Two
3.48m (11' 5") x 3.12m (10' 3")
Max, L shaped room. UPVC window to front. Radiator. Over stairs cupboard.
Inner landing
Inner Landing
2.21m (7' 3") x 1.07m (3' 6")
Open through to lounge / dining room.
Lounge/Dining Room
5.38m (17' 8") x 3.10m (10' 2")
Two uPVC window to front. Double radiator. Open through to kitchen / breakfast room.
Kitchen / Breakfast Room
4.19m (13' 9") x 2.18m (7' 2")
uPVC window to rear. Range of eye, base and full height units. Integral Whirlpool fridge freezer, dishwasher and washer dryer. Roll top work surface with inset four ring gas hob with stainless steel chimney style hood over and matching electric fan oven below. Inset stainless steel one and a half bowl single drainer sink unit with chrome lever arm monobloc tap. Ideal wall mounted gas fired central heating boiler. Wall mounted central heating control unit. Vinyl flooring. Inset ceiling lights. Radiator.
Outside
Garage
5.61m (18' 5") x 2.49m (8' 2")
Up and over door. Power and light.
Parking Bay
Situated directly to the rear of the property.
Agents note
Property was built new by Barratt Homes as the show property for the rare Coach House style in 2011. The property is leasehold and has 991 years remaining of the original 999 years. Management fee for the current year is £397 including buildings insurance.
Property Location
Similar Properties
For Sale Buntingford For Sale SG9 Buntingford new homes for sale SG9 new homes for sale Flats for sale Buntingford Flats To Rent Buntingford Flats for sale SG9 Flats to Rent SG9 Buntingford estate agents SG9 estate agents



.png)