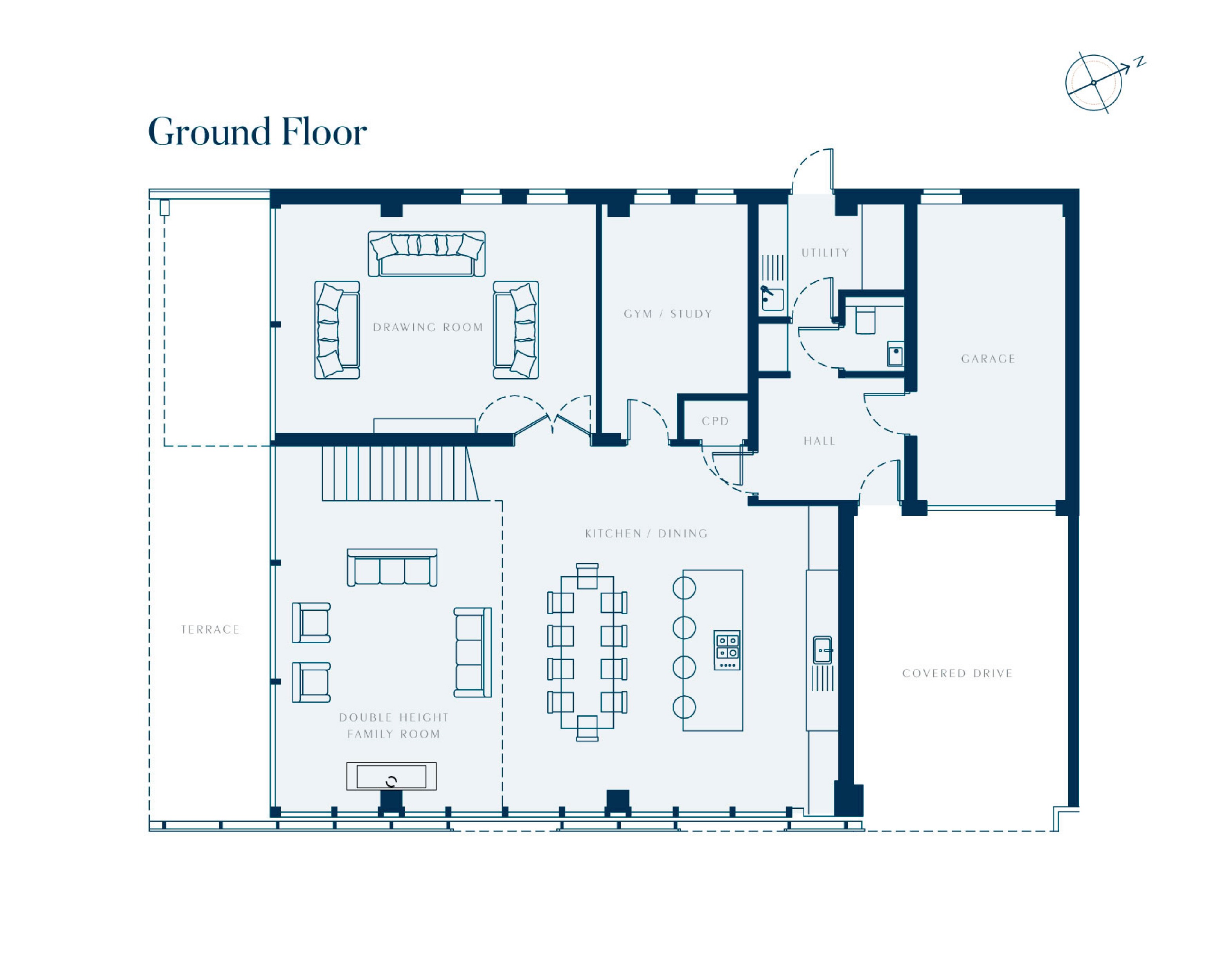5 Bedrooms for sale in Osborne Park, Hawkshead Road, Little Heath, Hertfordshire EN6 | £ 2,695,000
Overview
| Price: | £ 2,695,000 |
|---|---|
| Contract type: | For Sale |
| Type: | |
| County: | Hertfordshire |
| Town: | Potters Bar |
| Postcode: | EN6 |
| Address: | Osborne Park, Hawkshead Road, Little Heath, Hertfordshire EN6 |
| Bathrooms: | 4 |
| Bedrooms: | 5 |
Property Description
Join us for the Launch of this outstanding property on Saturday 10th November, 11am - 4pm. Please book your appointment for this event by calling our New Homes team on .
Silver Gables is a stunning five bedroom home, echoing the form of the former vaulted barn for Osborne Park Farm. This property incorporates a fully glazed gable with a double height reception space and balcony off the master bedroom to optimise views over the open countryside.
The design has been truly considered for modern living whilst connecting with the surrounding natural landscape.
Osborne Park is a stunning development of three unique luxury homes in a countryside setting on the edge of Little Heath, Potters Bar.
Approached through private gates, Osborne Park reveals three exclusive, contemporary homes in the historic parklands of Duke of Leeds. With vaulted ceilings, glass features, modern design, these homes truly exemplify sophisticated design in the countryside.
Beautiful views across unspoilt fields provide the setting for country life at Osborne Park.
Important note, CGIs are indicative only.
Ground Floor:
Entrance Hall
Integral Garage
Guest Cloakroom
Utility Room (2.95 x 2.28 (9'8" x 7'6"))
Kitchen/Dining/ Family Room (11.34 x 7.38 (37'2" x 24'3"))
Terrace
Drawing Room (6.46 x 4.63 (21'2" x 15'2"))
Gym/Study (4.15 x 2.95 (13'7" x 9'8"))
First Floor:
Master Bedroom (4.78 x 3.6 (15'8" x 11'10"))
En Suite Bathroom (4.78 x 2.34 (15'8" x 7'8"))
Dressing Room (4.78 x 2.30 (15'8" x 7'7"))
Balcony
Bedroom 2 With En Suite Shower Room (4.08 x 3.33 (13'5" x 10'11"))
Bedroom 3 With En Suite Shower Room (4.08 x 3.23 (13'5" x 10'7"))
Bedroom 4 (4.38 x 3.88 (14'4" x 12'9"))
Family Bathroom
Bedroom 5 (4.78 x 2.72 (15'8" x 8'11"))
The agent has not tested any apparatus, equipment, fixtures, fittings or services and so, cannot verify they are in working order, or fit for their purpose. Neither has the agent checked the legal documentation to verify the leasehold/freehold status of the property. The buyer is advised to obtain verification from their solicitor or surveyor. Also, photographs are for illustration only and may depict items which are not for sale or included in the sale of the property, All sizes are approximate. All dimensions include wardrobe spaces where applicable.
Floor plans should be used as a general outline for guidance only and do not constitute in whole or in part an offer or contract. Any intending purchaser or lessee should satisfy themselves by inspection, searches, enquires and full survey as to the correctness of each statement. Any areas, measurements or distances quoted are approximate and should not be used to value a property or be the basis of any sale or let. Floor Plans only for illustration purposes only – not to scale
Property Location
Similar Properties
For Sale Potters Bar For Sale EN6 Potters Bar new homes for sale EN6 new homes for sale Flats for sale Potters Bar Flats To Rent Potters Bar Flats for sale EN6 Flats to Rent EN6 Potters Bar estate agents EN6 estate agents



.png)








