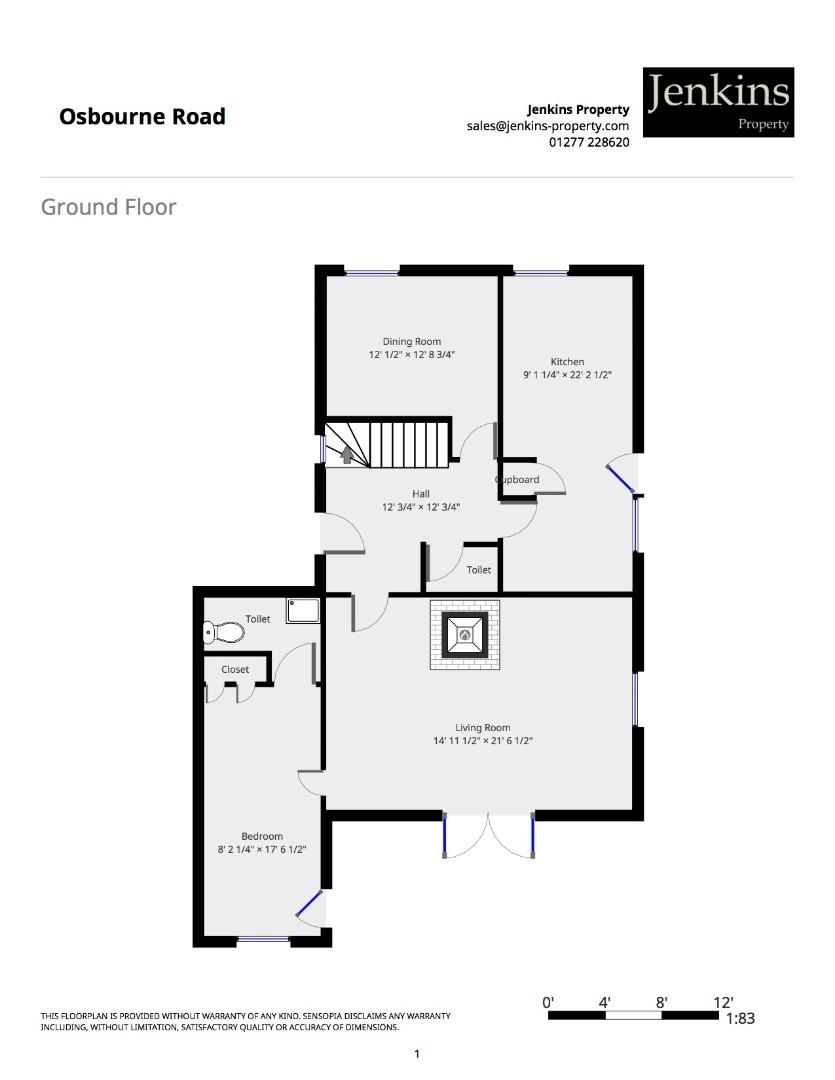4 Bedrooms for sale in Osborne Road, Pilgrims Hatch, Brentwood CM15 | £ 525,000
Overview
| Price: | £ 525,000 |
|---|---|
| Contract type: | For Sale |
| Type: | |
| County: | Essex |
| Town: | Brentwood |
| Postcode: | CM15 |
| Address: | Osborne Road, Pilgrims Hatch, Brentwood CM15 |
| Bathrooms: | 2 |
| Bedrooms: | 4 |
Property Description
A good sized chalet style house in a popular location within close proximity of highly favoured schools, popular Brentwood town centre and station with future cross rail links. This four bedroomed property offers versatile living accommodation and would suit a growing family. Commencing with a large welcoming entrance hall the ground floor offers a spacious lounge, modern kitchen breakfast room, dining room and ground floor fourth bedroom reception/annex with en suite shower room enjoying own access to the rear garden.The first floor offers three good sized bedrooms, the master benefiting from an en suite plus a walk-in in eves dressing room. There is also a separate family bathroom. Externally the property is complemented with plenty of off street parking for multiple vehicles. The rear garden has both lawn and decking area's great for barbecues and outside entertaining.
Hall (3.66m x 3.66m (12' x 12))
Entrance door to entrance hall with adjacent side window, stairs rising to first floor, radiator
Toilet
Low level wc, vanity wash hand basin, radiator.
Living Room (6.55m x 4.55m (21'6" x 14'11"))
Double glazed window to side, double glazed french style doors to garden, attractive wood burning stove, two radiators.
Kitchen/Breakfast Room (6.76m x 2.77m (22'2" x 9'1"))
Modern kitchen comprising of butler style sink with cupboard beneath, range of units at eye and base level, cupboards drawers and complementary work tops. Range cooker with feature brick surround and canopy above, various appliances we understand will remain include, American style fridge freezer, washing machine, tumble dryer and dishwasher. Built in larder cupboard. Double glazed window to front, double glazed door to side giving access to garden.
Dining Room (3.86m x 3.66m (12'8" x 12'))
Double glazed window to front, radiator.
Bedroom Four/Annex (5.33m x 2.49m (17'6" x 8'2))
Double glazed window to rear, double glazed door to garden, built in cupboard, door to en suite, radiator.
Toilet
Low level wc, wall mounted sink unit, independent shower unit with screen doors, radiator
Landing
Doors leading off, built in storage/airing cupboard.
Master Bedroom (6.48m x 4.83m (21'3" x 15'10"))
Double glazed windows to both side and rear, door to en suite, further door to en suite dressing room, radiator.
En-Suite
Low level wc, wall mounted wash hand basin, independent shower unit, radiator.
Closet (3.91m x 2.26m (12'10" x 7'5"))
Walk in dressing area into eves space.
Bedroom Two (3.30m x 2.64m (10'10" x 8'8"))
Double glazed windows to front and side built in wardrobe cupboard, radiator.
Bedroom Three (3.23m x 2.97m (10'7" x 9'9"))
Double glazed window to side, radiator.
Bathroom
Double glazed window to side, low level wc, pedestal wash hand basin, independent shower unit, radiator.
Exterior
The rear garden commences with a raised decking area and lawn, further decked area to the rear, we understand the shed will remain.
Front Garden
The front garden offers ample off street parking for multiple cars.
Property Location
Similar Properties
For Sale Brentwood For Sale CM15 Brentwood new homes for sale CM15 new homes for sale Flats for sale Brentwood Flats To Rent Brentwood Flats for sale CM15 Flats to Rent CM15 Brentwood estate agents CM15 estate agents



.png)











