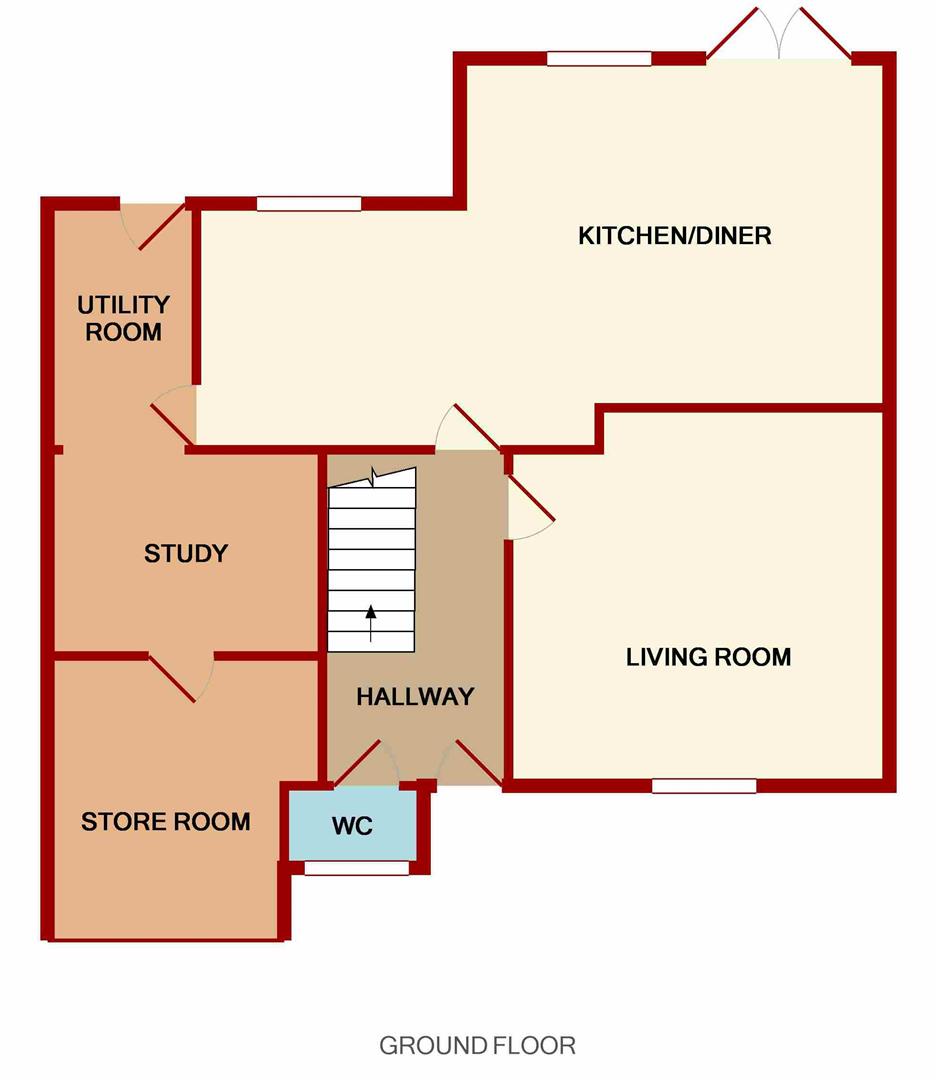4 Bedrooms for sale in Osprey Close, Abbeydale, Gloucester GL4 | £ 299,950
Overview
| Price: | £ 299,950 |
|---|---|
| Contract type: | For Sale |
| Type: | |
| County: | Gloucestershire |
| Town: | Gloucester |
| Postcode: | GL4 |
| Address: | Osprey Close, Abbeydale, Gloucester GL4 |
| Bathrooms: | 1 |
| Bedrooms: | 4 |
Property Description
Spacious four bedroom detached property situated within a popular cul-de-sac on A larger than average plot. In need of modernisation benefits include gas fired central heating, upvc double glazing, en-suite shower room, off road parking and no onward chain
Abbeydale has local amenities to include a doctor, a dentist, an optician, a solicitors practice, the Morrison shopping precinct, a post office, childrens playground, a veterinary practice, public house, a primary school, a sports and social club. A public transport service provides access to and from Gloucester City Centre where a more comprehensive range of amenities can be found.
Double glazed front door leads into:
Entrance Hallway
Stairs leading off with cupboard under, double radiator.
Cloakroom
Modern white suite comprising low level w.C., pedestal wash hand basin with a mixer tap and tiled splashback, tiled floor, double radiator, upvc double glazed Georgian style window to front elevation.
Lounge (4.62m x 3.68m max (15'2 x 12'1 max))
Coal effect gas fired room heater with a surround and hearth, tv point, double radiator, upvc double glazed Georgian style bow window to front elevation.
Kitchen/Diner (7.19m x 3.25m max (23'7 x 10'8 max))
Base and wall mounted units, Beech block worktops (in need of repair), five burner gas hob, electric double oven, built in dishwasher, tiled floor, double and single radiators, space for table and chairs, two upcv double glazed windows to rear elevation and matching French doors, through to:
Utility Room (2.26m x 1.52m (7'5 x 5'))
Base and wall mounted units, laminated worktops, wall mounted gas fired central heating boiler, tiled floor, single radiator, double glazed upvc window to side elevation, matching door to rear elevation.
Study (2.90m x 2.67m (9'6 x 8'9))
Power and lighting.
Store Room (2.95m x 2.46m (9'8 x 8'1))
Power, lighting, access to loft space.
From the lounge stairs lead to the first floor.
Landing
Access to loft space, airing cupboard with an insulated hot water cylinder and slatted shelving.
Bedroom 1 (4.04m x 2.95m (13'3 x 9'8))
Single radiator, tv point, double glazed window to rear elevation, through to:
En-Suite Shower Room (2.46m x 1.88m (8'1 x 6'2))
Suite comprising corner shower cubicle and unit, low level w.C., single bowl sink unit with a mixer tap, double radiator, tiled floor, fully tiled walls, upvc double glazed Georgian style window to front elevation.
Bedroom 2 (4.06m x 3.66m max (13'4 x 12' max))
Single radiator, upvc double glazed window to rear elevation.
Bedroom 3 (3.66m x 3.40m max (12' x 11'2 max))
Built in wardrobe, single radiator, upvc double glazed Georgian style window to front elevation.
Bedroom 4 (2.69m x 2.49m max (8'10 x 8'2 max))
Single radiator, upvc double glazed Georgian style window to front elevation.
Bathroom (2.44m x 1.70m (8' x 5'7))
White suite comprising panelled bath with a mixer tap and showerhead attachment, low level w.C., two wash hand basins with mixer taps, tiled floor, partially tiled walls, chrome heated towel rail, shaver point, upvc double glazed window to rear elevation.
Outside
The front garden is laid to lawn with a driveway providing off road parking.
To the rear there is a larger than average garden in need of landscaping surrounded by panelled fencing.
Services
Mains water, electricity, gas and drainage.
Water Rates
To be confirmed.
Local Authority
Council Tax Band: D
Gloucester City Council, Herbert Warehouse, The Docks, Gloucester GL1 2EQ.
Tenure
Freehold.
Viewing
Strictly through the Owners Selling Agent, Steve Gooch, who will be delighted to escort interested applicants to view if required. Office Opening Hours 8.30am - 7.00pm Monday to Friday, 9.00am - 5.30pm Saturday.
Directions
From the Painswick Road roundabout take Painswick Road towards Painswick and at the traffic lights turn left into Heron Way. Continue along here taking the second turning left into Fieldfare and continue to the end turning right into Bittern Avenue then first right into Osprey Close where the property can be found on the left hand side.
Property Surveys
Qualified Chartered Surveyors (with over 20 years experience) available to undertake surveys (to include Mortgage Surveys/RICS Housebuyers Reports/Full Structural Surveys).
Awaiting Vendor Approval
These details are yet to be approved by the vendor. Please contact the office for verified details.
The property details you are about to view are awaiting vendor approval and therefore may be subject to change.
Property Location
Similar Properties
For Sale Gloucester For Sale GL4 Gloucester new homes for sale GL4 new homes for sale Flats for sale Gloucester Flats To Rent Gloucester Flats for sale GL4 Flats to Rent GL4 Gloucester estate agents GL4 estate agents



.png)











