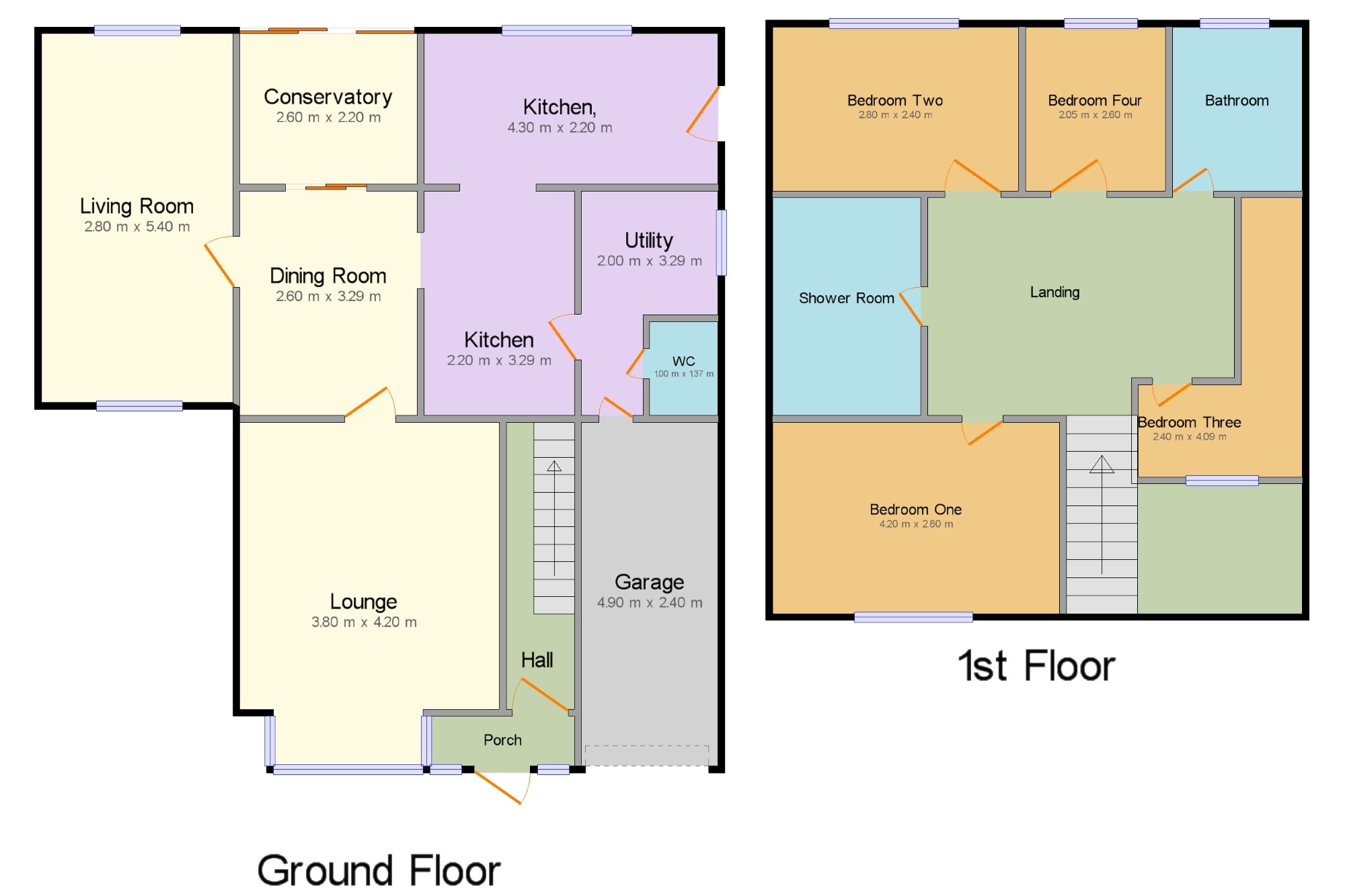4 Bedrooms for sale in Osprey Grove, Cannock, Staffordshire WS12 | £ 280,000
Overview
| Price: | £ 280,000 |
|---|---|
| Contract type: | For Sale |
| Type: | |
| County: | Staffordshire |
| Town: | Cannock |
| Postcode: | WS12 |
| Address: | Osprey Grove, Cannock, Staffordshire WS12 |
| Bathrooms: | 1 |
| Bedrooms: | 4 |
Property Description
An extended four bedroom detached property on a good sized plot. Accommodation comprises of lounge, dining room, conservatory, further living room, kitchen, utility, guest cloakroom, refitted bathroom, separate shower room, rear garden, driveway and garage.
Extended Four bedroom, 3 receptions, conservatory, utility
Porch6'11" x 2'5" (2.1m x 0.74m). Tiled flooring.
Hall3'3" x 13'9" (1m x 4.2m). Radiator, dado rail.
Lounge12'6" x 13'9" (3.8m x 4.2m). Double glazed bay window facing the front. Radiator and gas fire, ceiling rose.
Dining Room8'6" x 10'10" (2.6m x 3.3m). Radiator, ceiling rose, original coving, ceiling light.
Conservatory8'6" x 7'3" (2.6m x 2.2m).
Living Room9'2" x 17'9" (2.8m x 5.4m). Double glazed window facing the front and rear. Radiator.
Kitchen, 14'1" x 7'3" (4.3m x 2.2m). Back . Double glazed window. Radiator. Roll edge work surface, wall and base units, stainless steel sink, one and a half bowl sink and with mixer tap, space for oven.
Kitchen7'3" x 10'10" (2.2m x 3.3m).
Utility6'7" x 10'10" (2m x 3.3m). Base and wall units, roll edge work surface, stainless steel sink with side drainer, single panel radiator, double glazed window to side.
WC3'3" x 4'6" (1m x 1.37m). Double glazed window facing the side. Radiator. Low level WC, wall-mounted sink.
Landing14'9" x 10'6" (4.5m x 3.2m).
Bedroom One13'9" x 9'2" (4.2m x 2.8m). Double glazed window. Radiator, original coving.
Bedroom Two9'2" x 7'10" (2.8m x 2.39m). Double glazed window facing the rear.
Bedroom Three7'10" x 13'5" (2.39m x 4.1m). Radiator.
Bedroom Four6'9" x 8'6" (2.06m x 2.6m). Double glazed window facing the rear. Radiator.
Bathroom6'3" x 7'10" (1.9m x 2.39m). Double glazed window with opaque glass facing the rear. Radiator, vinyl flooring, tiled walls. Low level WC, panelled bath with mixer tap, pedestal sink with mixer tap.
Shower Room7'1" x 10'6" (2.16m x 3.2m). Double glazed window. Radiator and heated towel rail, tiled walls. Concealed cistern WC, corner shower, vanity unit.
Garage16'1" x 7'10" (4.9m x 2.39m). Ceiling light.
Garden x . Having paved area with raised lawned area and enclosed by wood panel fencing.
Property Location
Similar Properties
For Sale Cannock For Sale WS12 Cannock new homes for sale WS12 new homes for sale Flats for sale Cannock Flats To Rent Cannock Flats for sale WS12 Flats to Rent WS12 Cannock estate agents WS12 estate agents



.png)



