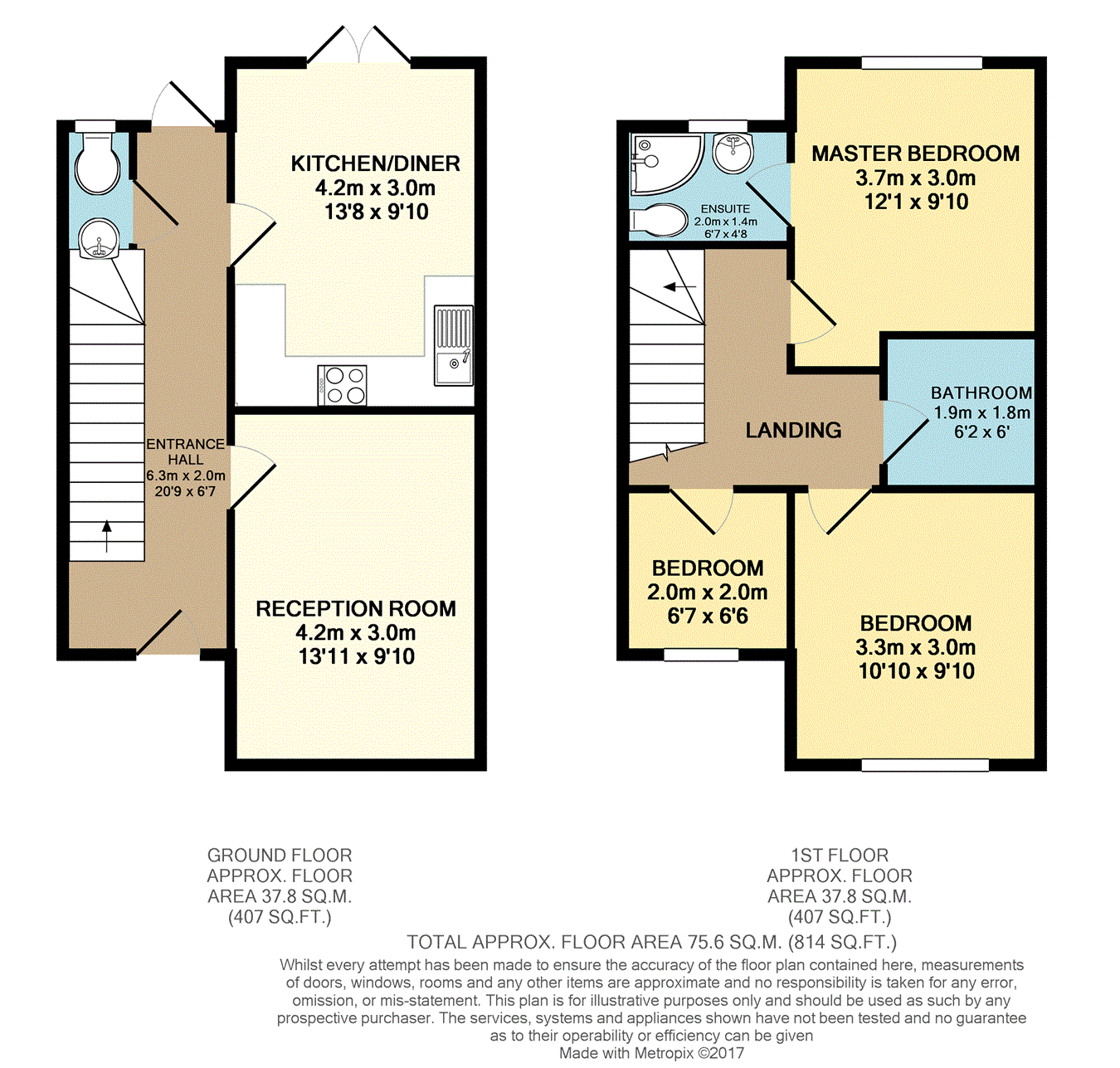3 Bedrooms for sale in Oxford Street, Bury BL9 | £ 169,950
Overview
| Price: | £ 169,950 |
|---|---|
| Contract type: | For Sale |
| Type: | |
| County: | Greater Manchester |
| Town: | Bury |
| Postcode: | BL9 |
| Address: | Oxford Street, Bury BL9 |
| Bathrooms: | 0 |
| Bedrooms: | 3 |
Property Description
Situated in a desirable area of Bury, stands this three bed semidetached property. Offering modern interior, rear garden and comfortable family living throughout.
Internally the property comprises briefly an entrance hall housing a staircase to the first floor and doors opening to the lounge, kitchen/diner, WC and out to the rear. The first floor landing opens up to three bedrooms and a family bathroom suite, the master bedroom also completes with a three piece en-suite.
Externally there is a laid to lawn garden with decking and patio areas with a gate to shared access path. The rear also offers a Jacuzzi (which may be negotiated into the sale).
Viewings are an absolute must. Ideally this would be suited towards a growing family looking for their ideal up size!
Ground floor
entrance hall
6.3m x 2.0m (20' 8" x 6' 7") Carpeted entrance hall housing a staircase to the first floor and with doors opening to the lounge, kitchen/diner, WC and rear garden.
WC
Complete with a duo flush WC and a wall mounted hand wash basin with mixer tap.
Lounge
4.2m x 3.0m (13' 9" x 9' 10") Carpeted living space complete with a UPVC double glazed window.
Kitchen/diner
4.2m x 3.0m (13' 9" x 9' 10") Modern fitted kitchen with a mix of wall & base units, stainless steel sink & drainer with arch neck mixer tap, four ring gas hob/oven and stainless steel extractor hood. There is also plumbing for a washing machine, space for a fridge freezer and UPVC double glazed frosted French doors out to the rear garden.
First floor
landing
Opening to three bedrooms and the family bathroom suite.
Bedroom one
3.7m x 3.0m (12' 2" x 9' 10") Master bedroom complete with a UPVC double glazed window and door opening to the en-suite.
En-suite
2.0m x 1.4m (6' 7" x 4' 7") Complete with WC, pedestal hand wash basin and a corner shower enclosure with overhead feed.
Bedroom two
3.3m x 3.0m (10' 10" x 9' 10") Second bedroom complete with a UPVC double glazed window.
Bedroom three
2.0m x 2.0m (6' 7" x 6' 7") Third bedroom complete with a UPVC double glazed window.
Bathroom
1.9m x 1.8m (6' 3" x 5' 11") Three piece bathroom suite complete with a panel bath with mixer tap and direct overhead shower feed, duo flush WC, wall mounted hand wash basin with mixer tap and part tiled elevations.
Property Location
Similar Properties
For Sale Bury For Sale BL9 Bury new homes for sale BL9 new homes for sale Flats for sale Bury Flats To Rent Bury Flats for sale BL9 Flats to Rent BL9 Bury estate agents BL9 estate agents







