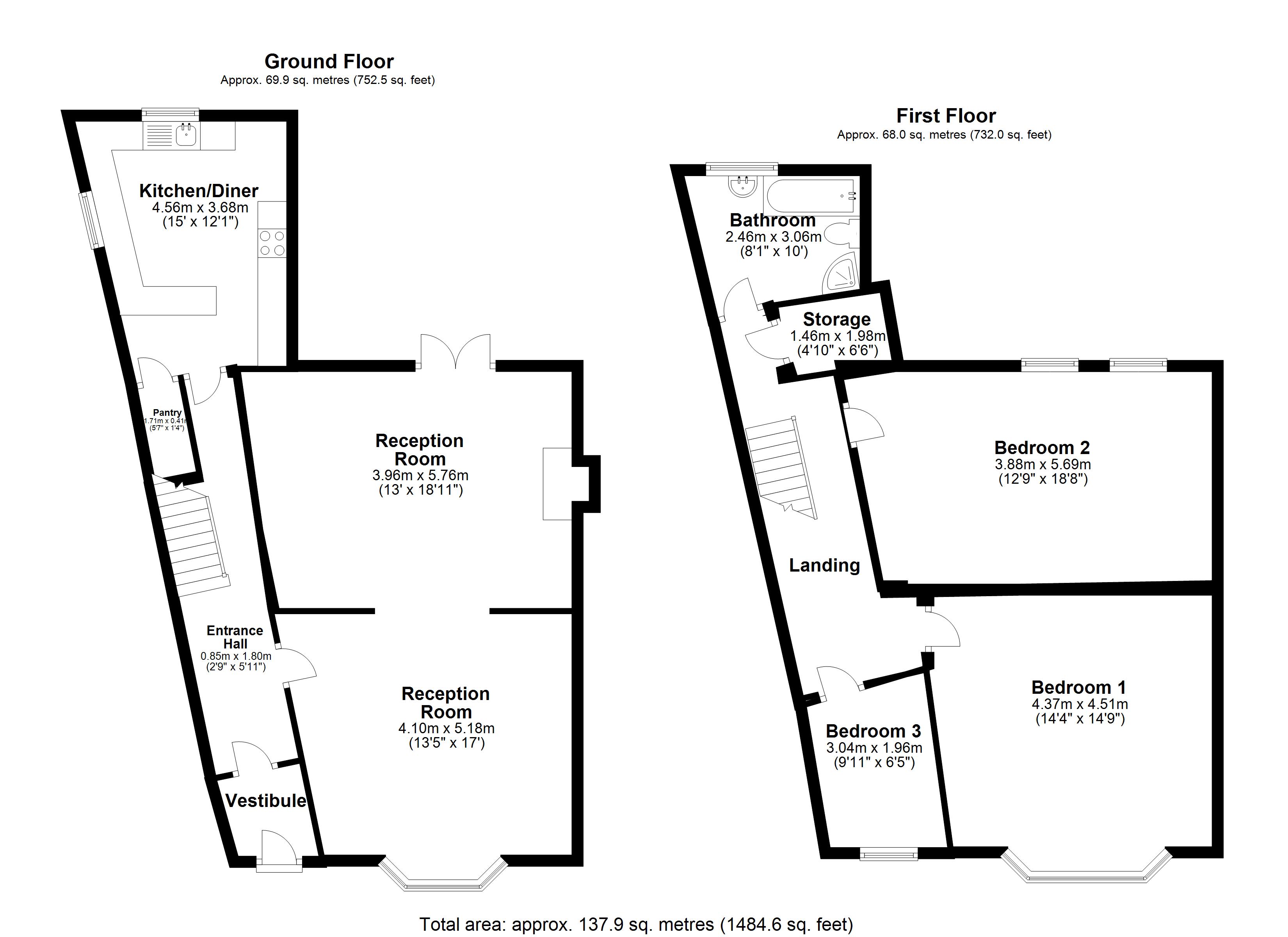3 Bedrooms for sale in Palmerston Drive, Seaforth, Liverpool L21 | £ 117,500
Overview
| Price: | £ 117,500 |
|---|---|
| Contract type: | For Sale |
| Type: | |
| County: | Merseyside |
| Town: | Liverpool |
| Postcode: | L21 |
| Address: | Palmerston Drive, Seaforth, Liverpool L21 |
| Bathrooms: | 1 |
| Bedrooms: | 3 |
Property Description
No chain! This deceptively spacious three bedroom end terrace house is larger than average! The property is angled so it is wider to the rear than it is at the front, allowing for plenty of living space.
This property is located in L21, Litherland. The location is ideal as it is walking distance to local shops, public transport and road links via Dunnings Bridge road to motorways or into Liverpool city Centre.
The property itself benefits from having a corner plot which allows for land to side and to the front with a garden to the rear. The side plot would be ideal for potential off road parking. To the front of the property you have a garden wall with a wrought iron fencing. Into the property you have a entrance vestibule which leads through to a bright entrance hall. The front lounge is of generous proportions and benefits from a double glazed bay window. There is an archway through to the rear reception room which has double glazed double doors to the rear garden. The kitchen/diner is to the rear of the property and is modern with integrated appliances, a breakfast bar and access to a under stairs storage/pantry. To the first floor you have two good sized double bedrooms and a further single bedroom. The double bedroom to the front of the property benefits from a double glazed bay window. Additionally, to the first floor there is a large four piece family bathroom with a separate bath and corner shower unit. There is also a sizeable storage cupboard on the landing. Externally to the rear you have a rear garden which is currently paved. The property is fully double glazed and benefits from gas central heating. Viewings are by appointment only, call Concentric today on .
Entrance Vestibule 1.4m (4'7) x 1.36m (4'6)
Solid wood entrance door with glazed panels, laminate flooring, metre cupboards, alarm pad
Entrance Hall 7.1m (23'4) x 1.64m (5'5)
Internal wooden door with glazed panels, laminate flooring, radiator, under stairs storage
Front Lounge 4.12m (13'6) Longest Point x 5.11m (16'9) Widest Point
Double glazed bay window to front aspect, radiator, carpeted flooring
Rear Reception Room 4.02m (13'2) Longest Point x 5.76m (18'11) Widest Point
Carpeted flooring, radiator, gas fire, upvc double glazed double doors to rear aspect
Kitchen/Diner 4.22m (13'10) Longest Point x 3.68m (12'1) Widest Point
Tiled flooring, roll top counter tops, breakfast bar, two upvc double glazed windows, under counter plumbing for washing machine, stainless steel sink with drainer, integrated boiler cupboard, four ring gas hob, integrated double oven, partially tiled walls, under stairs storage cupboard/pantry
Landing 5.08m (16'8) Longest Point x 1.64m (5'5)
Carpeted flooring, double glazed window to side aspect, loft access
Storage Cupboard 1.79m (5'10) Approx. X 1.21m (4')
Access via landing, built in storage shelves
Bedroom 1 4.12m (13'6) x 4.12m (13'6)
Double glazed bay window the front aspect, radiator, carpeted floor
Bedroom 2 3.88m (12'9) x 5.69m (18'8)
Two double glazed windows to rear aspect, carpeted floor, radiator
Bedroom 3 3.12m (10'3) x 2.03m (6'8)
Carpeted flooring, double glazed window to front aspect, radiator
Bathroom 2.64m (8'8) x 3.06m (10'0)
Panelled walls, linoleum flooring, bathtub, corner shower cubicle, W.C, pedestal sink, frosted double glazed window to rear aspect, extractor
Rear Garden
Walled rear garden, alleyway way access, paved with partially built outbuilding
Central Heating
Double Glazing
Every care has been taken with the preparation of these particulars but complete accuracy cannot be guaranteed. If there is any point which is particularly important to you, please obtain professional confirmation. Alternatively, we will be pleased to check the information for you. All measurements quoted are approximate. Any Fixtures, Fittings and Appliances referred to have not been tested and therefore no guarantee can be given that they are in working order. These particulars do not constitute a contract or part of a contract.
Property Location
Similar Properties
For Sale Liverpool For Sale L21 Liverpool new homes for sale L21 new homes for sale Flats for sale Liverpool Flats To Rent Liverpool Flats for sale L21 Flats to Rent L21 Liverpool estate agents L21 estate agents



.png)











