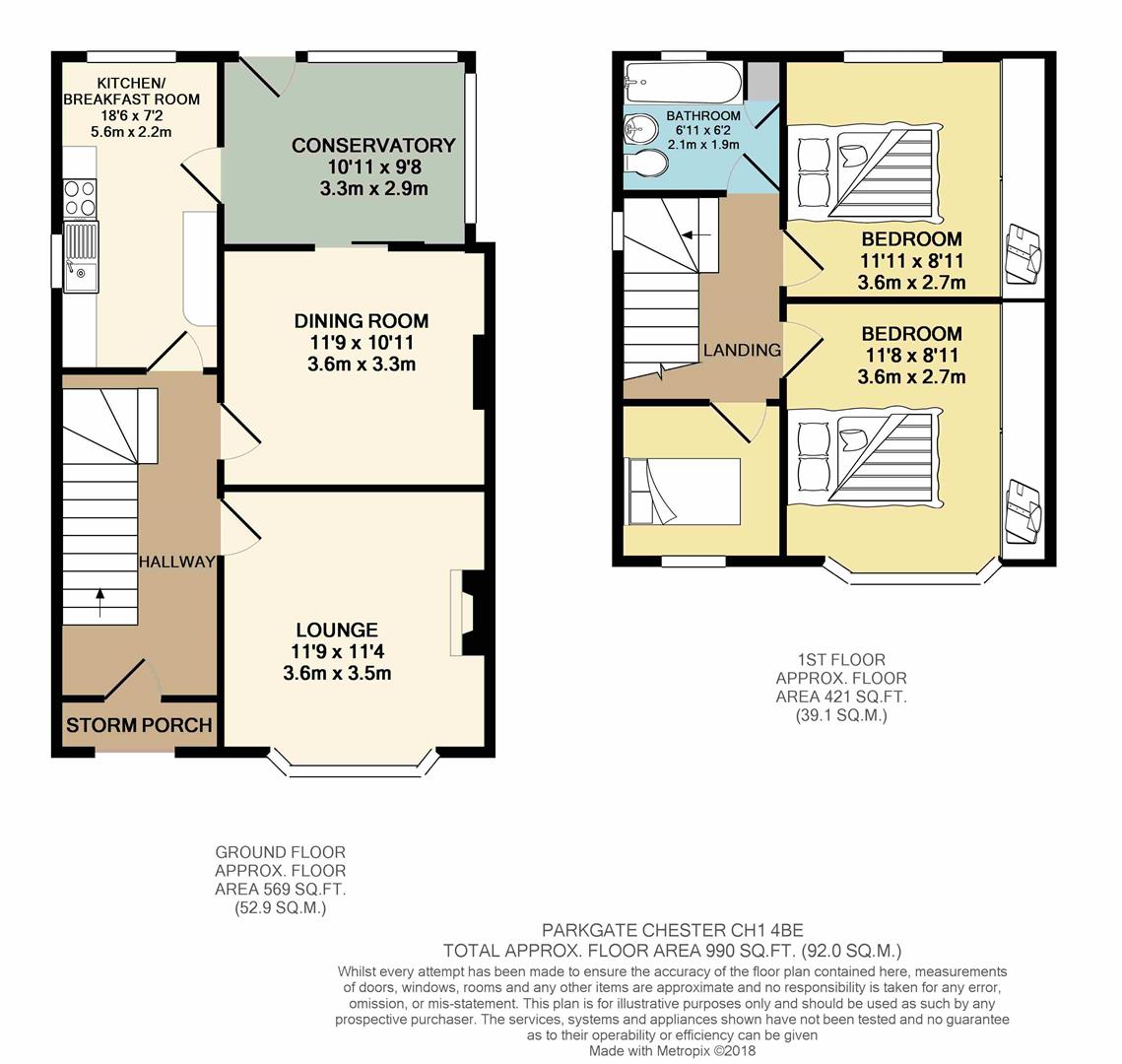3 Bedrooms for sale in Parkgate Road, Chester CH1 | £ 285,000
Overview
| Price: | £ 285,000 |
|---|---|
| Contract type: | For Sale |
| Type: | |
| County: | Cheshire |
| Town: | Chester |
| Postcode: | CH1 |
| Address: | Parkgate Road, Chester CH1 |
| Bathrooms: | 1 |
| Bedrooms: | 3 |
Property Description
“open house” Saturday 3rd November 2018 10:30 am to 1:30 pm .
Don’t miss the opportunity to view this delightful 3 Bedroom Semi-detached extended family home. It offers huge potential. Set in this prestigious post code, very close to the university campus. Set well back off the road.
Briefly the accommodation includes lounge with separate dining room, breakfast kitchen and conservatory
Upstairs there are two good sized bedrooms with quality recently fitted wardrobes, good sized third bedroom and family bathroom. The property has a single garage with power and light. There is a good well cared for secure rear garden with greenhouse. The property has a recently refitted Worcester Bosch gas Central Heating boiler. The is an opportunity that doesn’t come along very often so register your interest and come to the open day .
Front
The property is set well back from the road and the garden is laid mainly to lawn. There is parking for three vehicles. The storm porch is approached via 3 small steps which has a hand rail.
Storm Porch (1.83m x 0.69m (6' x 2'3"))
This open porch provides shelter to the front timber door. There are glazed side panels to either side of the front door.
Entrance Hall
Spacious and airy this entrance hall has access to the first floor rooms via the stairs and to the lounge dining room and kitchen. There is a small storage cupboard under the stairs. Carpeted flooring high level picture rail and alarm control panel. Radiator
Breakfasr Kitchen (5.64m x 2.18m (18'6" x 7'2"))
The deceptive room has plenty of space, for both cooking the family meals and eating them. There is a double electric oven 4 ring hob with extractor. Plumbing for washing machine with plenty of space for the fridge freezer. The is a range of fitted wall and floor units. Inset stainless bowl and a half sink with mixer tap. Recently fitted Worcester Bosch wall mounted boiler. There are two double glazed windows one looking out to the rear garden and one to the side. Vinyl flooring and neon strip lights.
Lounge (3.51m(max) x 3.58m (11'6"(max) x 11'9"))
This light cosy room has the benefit of double glazed bay windows. Gas Fire. High level picture rail. Carpet to the floor. Radiator
Dining Room (3.58m x 3.28m (11'9 x 10'9"))
Set to the rear of the property is good sized family dining room has feature ceiling patterning, high level picture rail. Sliding double glazed door to the conservatory. Carpet.
Conservatory (3.25m x 2.95m (10'8" x 9'8"))
Accessed by sliding door to the dining room and timber door to the breakfast kitchen. This casual sitting area is a great place to read the paper on a Sunday morning. Carpet to the floor. Blinds are fitted to screen the Sun when required.
Bedroom1 (3.51m(max) x 2.72m (11'6"(max) x 8'11"))
An attractive light front bedroom with feature double glazed bay window to the front elevation. Full length fitted wardrobes with large inset full length mirror. Carpet to the floor radiator.
Bedroom 2 (3.63m x 2.72m (11'11" x 8'11"))
Double bedroom to the rear with double glazed window looking out to the rear garden. Full length fitted wardrobes with Inset full length mirror. Carpet radiator.
Bedroom 3 (2.24m x 2.11m (7'4" x 6'11"))
Good sized single bedroom with double glazed window to the front elevation. Carpet radiator.
Family Bathroom (2.11m x 1.88m (6'11" x 6'2"))
3 Piece bathroom with panel bath with shower over and glass splash screen. Electric lift for the bath. Low level WC and wash hand basin. Frosted double glazed window to the rear. Airing cupboard. Radiator.
Garage
Access via white up and over door with side personnel door. The garage has both power and Lighting.
Rear Garden
Large well laid secure rear garden which is South West facing. With mature borders, the majority of the garden is laid to lawn. There is a good sized paved patio area in front of the conservatory. The greenhouse which will be staying along with several water butts for water collection.
Further Details
The Property is believed to be Freehold, Council Tax Band C applies
Property Location
Similar Properties
For Sale Chester For Sale CH1 Chester new homes for sale CH1 new homes for sale Flats for sale Chester Flats To Rent Chester Flats for sale CH1 Flats to Rent CH1 Chester estate agents CH1 estate agents



.png)








