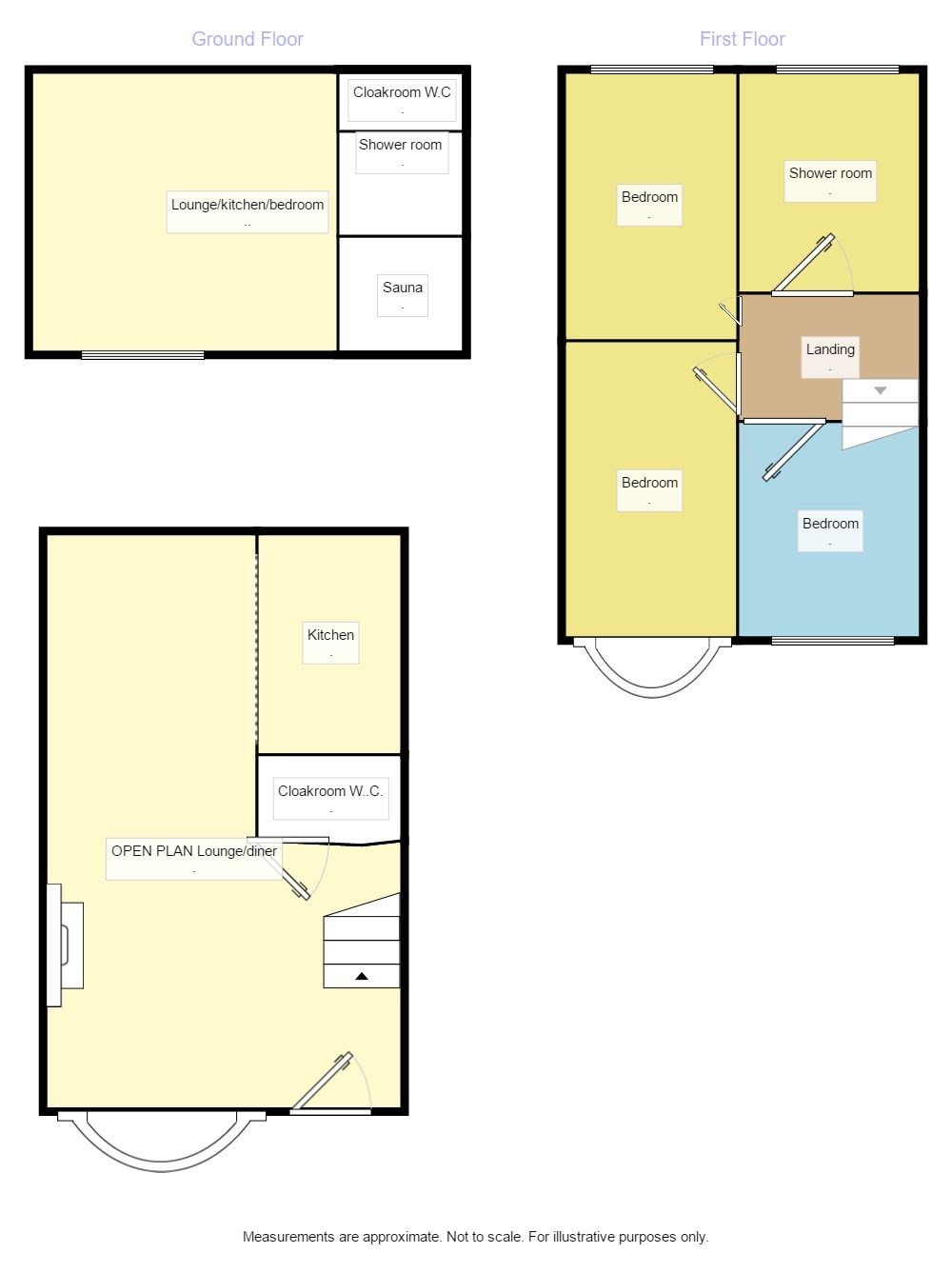3 Bedrooms for sale in Parkside Avenue, Bexleyheath DA7 | £ 450,000
Overview
| Price: | £ 450,000 |
|---|---|
| Contract type: | For Sale |
| Type: | |
| County: | Kent |
| Town: | Bexleyheath |
| Postcode: | DA7 |
| Address: | Parkside Avenue, Bexleyheath DA7 |
| Bathrooms: | 2 |
| Bedrooms: | 3 |
Property Description
Your Move are delighted to offer this beautifully presented three bedroom house which has been extensively refurbished throughout to a high standard. Stunning open planned living dining and kitchen area with a wood burner. Upstairs bathroom and downstairs cloakroom. There is a fantastic self contained out building with a kitchen, shower room and sauna. There is separate access to this building from the rear, which could make it a perfect option to work from home or possibly for rental potential. Garage to the side. Planning permission for a double story extension to the side. This is available to view. Possible chain free sale.
Description
1930's style three bedroom end of terrace house located in a great location for access to Barnehurst Train station. The property has been refurbished to a high standard throughout by the present owners. This includes a recently constructed out building which comprises from a open planned kitchen living room, Sauna and shower room. Garage to the side with off street parking. Planning permission for a double story extension has been granted.
Location
Located within reach of Barnehurst Mainline Railway Station serving Central London and Kent bound destinations. There are bus routes, local amenities and schools within reach, making this an ideal location for a young family.
Our View
We feel this property would be perfect for a growing family especially with the self contained annex to the bottom of garden, which could be a great option for an extended family or rental potential. The house is ready to move straight into with everything done to a high standard throughout. Must be viewed.
Entrance Hall
Lounge (4.6m (open plan) x 3.6m)
Kitchen (2.99m (open plan) x 2m)
Dining Room (4.5m (open plan) x 2.9m)
Shower Room / WC (1.63m x 2.36m)
Landing
Master Bedroom (4.94m (into bay) x 2.88m)
Bedroom (2.98m x 3.96m)
Bedroom (2nd) (1.69m x 2.80m)
Rear Garden
Off Street Parking
New Feature 19
New Feature 20
Sauna
Open Plan
Shower
Kitchen Area
Plans
Cloak WC
Important note to purchasers:
We endeavour to make our sales particulars accurate and reliable, however, they do not constitute or form part of an offer or any contract and none is to be relied upon as statements of representation or fact. Any services, systems and appliances listed in this specification have not been tested by us and no guarantee as to their operating ability or efficiency is given. All measurements have been taken as a guide to prospective buyers only, and are not precise. Please be advised that some of the particulars may be awaiting vendor approval. If you require clarification or further information on any points, please contact us, especially if you are traveling some distance to view. Fixtures and fittings other than those mentioned are to be agreed with the seller.
/3
Property Location
Similar Properties
For Sale Bexleyheath For Sale DA7 Bexleyheath new homes for sale DA7 new homes for sale Flats for sale Bexleyheath Flats To Rent Bexleyheath Flats for sale DA7 Flats to Rent DA7 Bexleyheath estate agents DA7 estate agents



.png)
