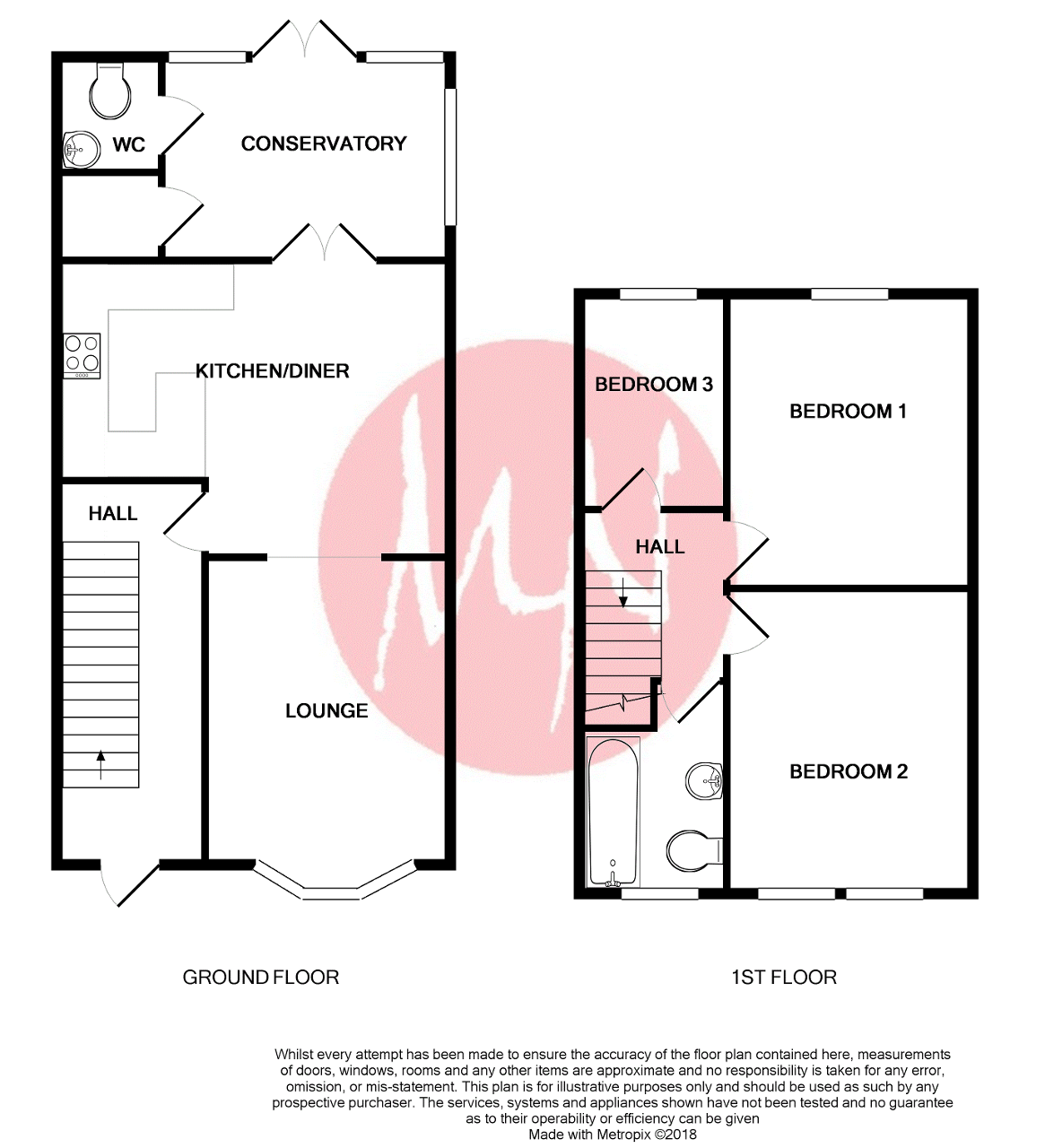3 Bedrooms for sale in Pendennis Park, Brislington, Bristol BS4 | £ 299,950
Overview
| Price: | £ 299,950 |
|---|---|
| Contract type: | For Sale |
| Type: | |
| County: | Bristol |
| Town: | Bristol |
| Postcode: | BS4 |
| Address: | Pendennis Park, Brislington, Bristol BS4 |
| Bathrooms: | 0 |
| Bedrooms: | 3 |
Property Description
Michael Nicholas are proud to offer this stunning 3-bedroom Victorian terrace property which after viewing we think you will agree.
Situated in a highly popular location and conveniently situated for local amenities, this stylish and tastefully decorated home offers a light and airy feel, and combines period character with a modern contemporary twist.
In brief the accommodation comprises a traditional style entrance hallway, a lounge with a feature bay window which then leads through to a well appointed and open plan kitchen/dining room. To the very rear of the ground floor accommodation is a conservatory which offers access to a cloakroom, storage and rear garden.
To the first floor can be found 3 bedrooms and a modern family bathroom.
Externally the rear garden is low maintenance, its fully enclosed and also offers access to a garage.
Further benefits include, gas central heating, double glazing and no onward chain.
Leave the A4 at Kensington Hill, in to Wick Road, turning immediately right in to Montrose Park, and the the second left turn in to Pendennis Park where the property can be found on the left hand side.
Ground Floor
Entrance
Entrance via composite door into entrance hallway.
Entrance Hallway
Core matting, wood effect floor, decorative archway, stairs rise to first floor, radiator, doors to:
Lounge
14' 4'' x 10' 0'' (4.39m x 3.07m) (Measured into bay). Double glazed feature bay window to front, 2 radiators, wood effect flooring, coved ceiling, opening through to the kitchen/dining room.
Kitchen/Dining Room
12' 7'' x 15' 10'' (3.86m x 4.83m) (Max measurements taken). Double glazed french style doors to conservatory, radiator, wood effect flooring, coved ceiling. There is a range of modern wall and base units with matching overhanging breakfast bar, inset stainless steel sink drainer unit, integrated oven, gas hob with stainless steel extractor hood, inset ceiling lights.
Conservatory
11' 2'' x 8' 8'' (3.41m x 2.65m) Double glazed doors & windows to side and rear, 2 radiators, tiled flooring, polycarbonate roof, doors to storage and cloakroom.
Utility Cupboard/Cloakroom
WC & wash hand basin, utility cupboard with space for washing machine & tumble dryer.
First Floor
Landing
Access to loft space, doors to:
Bedroom 1
12' 7'' x 9' 1'' (3.86m x 2.78m) Double glazed window to rear, radiator.
Bedroom 2
11' 10'' x 8' 11'' (3.63m x 2.74m) Double glazed window to front, radiator.
Bedroom 3
9' 6'' x 6' 3'' (2.9m x 1.92m) Double glazed window to rear, radiator.
Bathroom
Obscure double glazed window to front, radiator, tiled floor, part tiled walls, 3 piece suite comprising of low level WC, wall hung wash hand basin with mixer tap, bath with mixer tap & shower over, inset lighting, chrome towel rail.
Exterior
Garage
15' 3'' x 9' 11'' (4.65m x 3.03m) Up and over door, lighting, personal door (needs some attention).
Front Garden
Low maintenance garden of slabs & chippings, boundary walls with ironwork & gate.
Rear Garden
Tiered patio & raised area of chippings, access gate to rear lane, access to garage.
Property Location
Similar Properties
For Sale Bristol For Sale BS4 Bristol new homes for sale BS4 new homes for sale Flats for sale Bristol Flats To Rent Bristol Flats for sale BS4 Flats to Rent BS4 Bristol estate agents BS4 estate agents



.gif)











