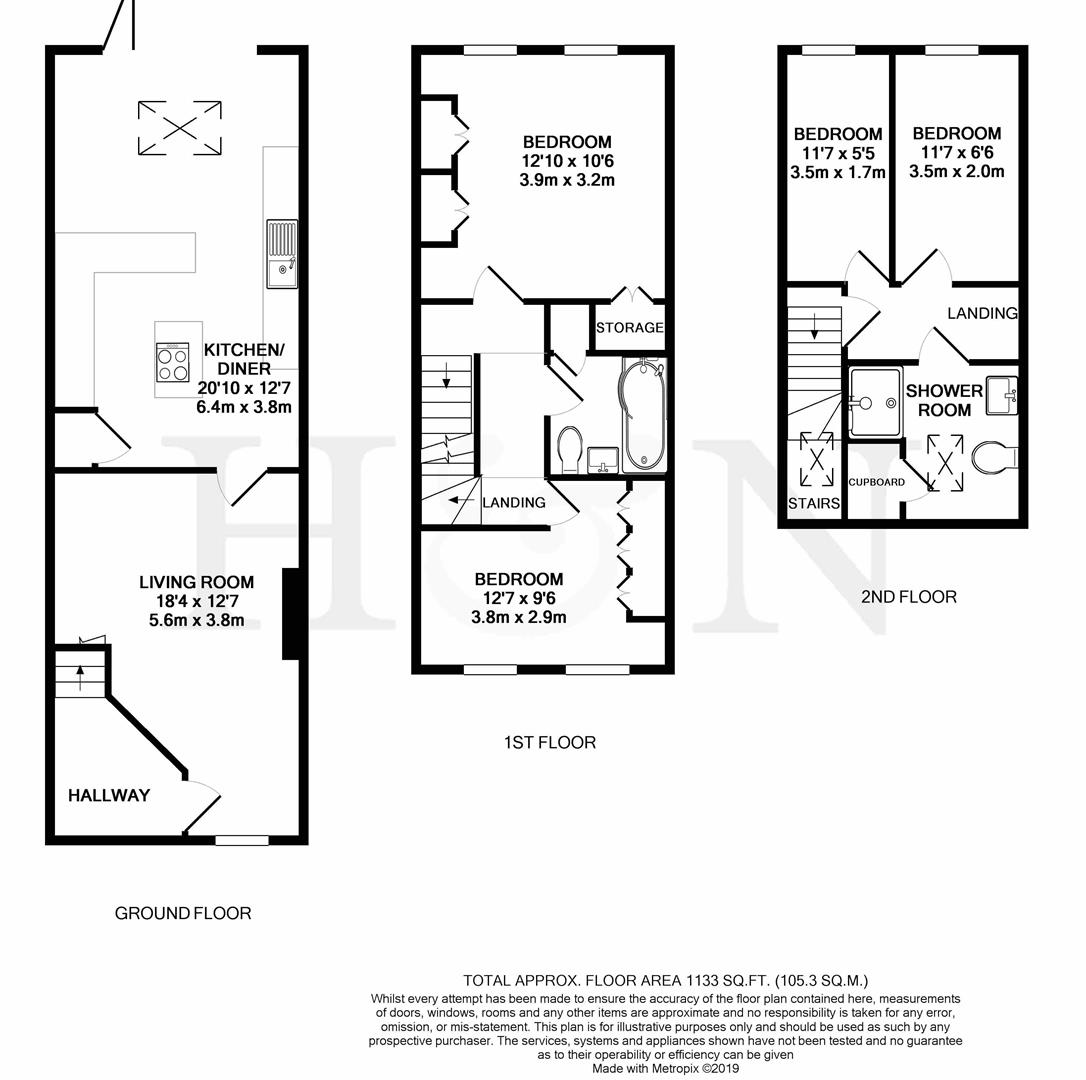4 Bedrooms for sale in Pendragon Court, Arthur Street, Hove BN3 | £ 525,000
Overview
| Price: | £ 525,000 |
|---|---|
| Contract type: | For Sale |
| Type: | |
| County: | East Sussex |
| Town: | Hove |
| Postcode: | BN3 |
| Address: | Pendragon Court, Arthur Street, Hove BN3 |
| Bathrooms: | 2 |
| Bedrooms: | 4 |
Property Description
A very well presented and thoughtfully extended property in the ever popular Poets Corner area of Hove. With versatile accommodation the property comprises four bedrooms, two bathrooms, living room and separate extended bright kitchen diner with direct access to a private enclosed west facing garden. Furthermore the property boasts an allocated parking space.
Location
Situated just north of Portland Road on level ground in the ever popular 'Poets Corner' district within walking distance of Hove mainline and Aldrington railway stations, George Street shopping thoroughfare, local shops in Portland Road, Church Road with its variety of bars and restaurants and Hove seafront. Bus services run close by giving access to all areas of Brighton & Hove.
Accommodation
Via a neat, walled front garden with a decked area and a bin store, the front door opens onto the entrance hall with stairs rising to the first floor and a door to the living room that in turn leads to the beautifully modern and bright kitchen diner extension. The living room boasts a sense of warmth and homeliness that flows through the entire property with a contemporary wall mounted electric fire and white plantation shutters.
To the rear of the ground floor level you'll find the impressive kitchen diner extension. Well thought out and sympathetically designed, this room, which we'd consider to be the hub of the house, provides a very bright an airy space for cooking, eating and socialising. Comprising of a comprehensive range of white high gloss wall and base units with a grey composite work surface having an inset black Andesite sink and drainer, an integrated grill and oven stack as well as a ceramic hob which is located in the kitchen island and boasts a very contemporary motorised down draft extractor fan. Furthermore there is the added luxury of an integrated wine cooler and plumbing and space for a washing machine, tumble dryer, dishwasher and free standing American style fridge freezer. This through room, provides ample space for a dining table with a stunning sky light above that floods the room with natural light, as well as having bi-fold doors onto the private garden that enjoys a westerly aspect.
Stairs rise to the first floor gallery landing where there resides two bright double bedrooms, both with ample storage and a stylish modern family bathroom. With tasteful white metro brick tiled walls and a black and white chequered floor and briefly comprising a 'P' shaped panelled bath and shower over with wall mounted, thermostatic controls, a wall mounted wash basin and Eco flush WC with hidden cistern as well as some hidden storage.
To the second floor, and to suit the current owners, the layout currently comprises two further bedrooms and a beautiful contemporary shower room, however, this floor could very easily be reverted back to a large master bedroom with en-suite.
Both bedrooms are bright and enjoy a westerly aspect with plantation shutters and a view over the rear garden. The shower room walls are clad with a contemporary textured tile finish with a stylish lime green metro brick detail and surround to the shower enclosure. Comprising a shower with thermostatic wall mounted controls and monsoon shower head, wall mounted low level Eco flush WC, a pedestal wash basin with a large mirror above and a large built in storage cupboard. Furthermore there is a sky light making this room lovely and bright.
Outside
A private enclosed, low maintenance rear garden having a much desired west and open southerly aspect to the side. Not over looked and very well kept, this space offers an artificial lawn and has direct level access via bi folds doors from the kitchen diner extension. Perfect to on up in the summer months for alfresco dining and as an extension of this wonderful social space.
Additional Information
EPC rating: C
Internal measurement: 1133 Square feet / 105.2 Square metres
Council tax band: C
Parking zone: R
Tenure: Freehold
Property Location
Similar Properties
For Sale Hove For Sale BN3 Hove new homes for sale BN3 new homes for sale Flats for sale Hove Flats To Rent Hove Flats for sale BN3 Flats to Rent BN3 Hove estate agents BN3 estate agents



.png)











