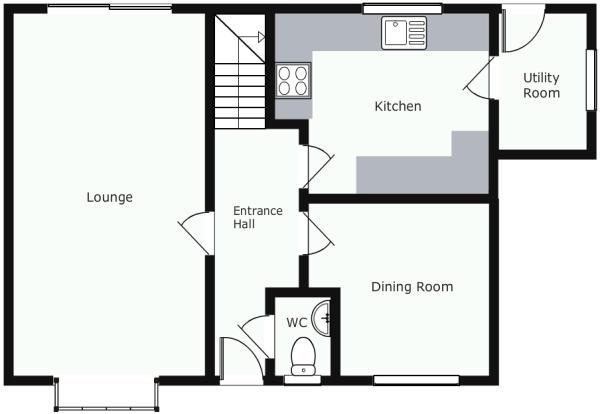4 Bedrooms for sale in Pennine Court, Daventry NN11 | £ 307,000
Overview
| Price: | £ 307,000 |
|---|---|
| Contract type: | For Sale |
| Type: | |
| County: | Northamptonshire |
| Town: | Daventry |
| Postcode: | NN11 |
| Address: | Pennine Court, Daventry NN11 |
| Bathrooms: | 0 |
| Bedrooms: | 4 |
Property Description
A well presented four bedroom detached property situated in a pleasant cul de sac position on the sought after 'Ashby Feilds' development. The property has undergone many recent improvements by the currents owners to include new carpets, new bathroom, cloakroom and en-suite, a new boiler and radiators, re-fitted utility room and redecorated throughout. The accommodation briefly comprises of an entrance hall, lounge with patio doors, kitchen, utility room dining room, cloakroom, landing, four bedrooms, en-suite and family bathroom. Outside there is a generous rear garden, garage and driveway parking. The property is offered with no upper chain. Viewing is recommended.
Entrance hall - With timber flooring.
Lounge (6.68m max x 3.23m max - (21'11 max x 10'7 max - ))
A light and spacious through room with walk in double glazed bay to the front aspect and a patio door leading to to the rear garden. Recently replaced vertical radiator. New carpet.
Dining Room (3.10m x 2.90m (10'2 x 9'6))
Double glazed window to front aspect. Radiator. New carpet.
Kitchen (3.61m x 2.90m (11'10 x 9'6))
Double glazed window to rear aspect. Door to utility room. Fitted in a modern comprehensive range of gloss wall and base units with complimenting worktops and stainless steel splash back. Integrated double oven, induction hob, hood, dishwasher, fridge and freezer. Sink drainer unit with mixer tap over. Ceramic tiled flooring. Vertical radiator.
Utility Room
Double glazed door to rear garden. Double glazed window to side aspect. A refitted utility room with matching units to the kitchen. Roll top work surface with plumbing for white goods. Wall mounted and new 'Worcester' boiler. New Vertical radiator.
Cloakroom
Obscure double glazed window to front aspect. Newly re-fitted in a white suite to comprise of a low level WC and a wash hand basin with storage cupboard under. Radiator.
Landing
New carpets. Access to airing cupboard. Double glazed window to rear aspect.
Bedroom One (3.78m x 2.87m (12'5 x 9'5))
Double glazed window to front aspect. Radiator. Door to en-suite. Built in wardrobes. New carpet.
En Suite
Obscure double glazed window to side aspect. Newly re-fitted in a white suite to comprise of a low level WC, Wash hand basin with storage cupboard under and a tiled shower cubicle. Radiator. Electric shaver point.
Bedroom Two (3.28m x 3.12m (10'9 x 10'3))
Double glazed window to rear aspect. Single panel radiator. New carpet.
Bedroom Three (3.25m x 2.77m (10'8 x 9'1))
Double glazed window to front aspect. Radiator. New carpet.
Bedroom Four (3.18m x 1.83m (10'5 x 6'))
Double glazed window to rear aspect. Radiator. New carpet.
Bathroom
Obscure double glazed window to front aspect, newly re-fitted in a white suite comprising of a low level WC, wash hand basin with storage cupboard under, enclosed panel bath with shower attachment. Radiator. Electric shaver point.
Outside
The front garden - Mainly laid to lawn with a driveway to the side and single garage. Gated access to the rear garden. Newly fitted front door.
The rear garden - A pleasant and well maintained rear garden benefiting from a r re-laid patio and mainly laid to lawn. The garden is enclosed buy timber panel fencing and has a courtesy door into the rear garden.
Property Location
Similar Properties
For Sale Daventry For Sale NN11 Daventry new homes for sale NN11 new homes for sale Flats for sale Daventry Flats To Rent Daventry Flats for sale NN11 Flats to Rent NN11 Daventry estate agents NN11 estate agents



.gif)










