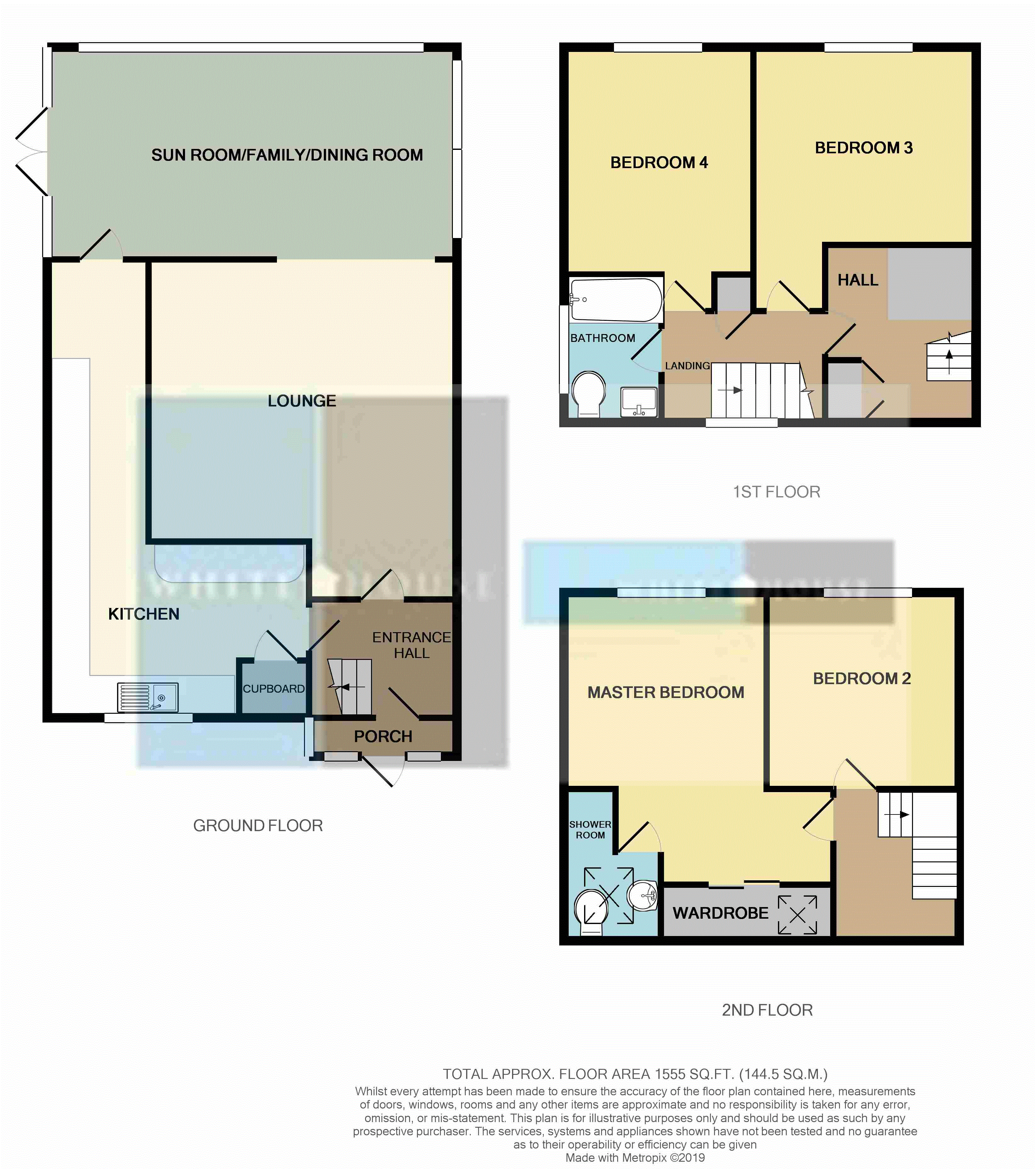4 Bedrooms for sale in Pentrich Avenue, Enfield EN1 | £ 510,000
Overview
| Price: | £ 510,000 |
|---|---|
| Contract type: | For Sale |
| Type: | |
| County: | London |
| Town: | Enfield |
| Postcode: | EN1 |
| Address: | Pentrich Avenue, Enfield EN1 |
| Bathrooms: | 2 |
| Bedrooms: | 4 |
Property Description
A beautifully presented four bedroom end terrace family home which has been thoughtfully refurbished with contemporary ready to move straight in style. It's conservatory is a focal hub in the home and is well sized for an ample family and guests. Must be viewed to be appreciated.
Porch leading to :
Hallway: Radiator and stairs to first floor
Lounge : 15’9 x 13’3/ 4.848m x 4.056m
Light wood laminate flooring,
modern room opening on to
conservatory.
Conservatory: 19’8 x 11’8/6.059m x 3.379m
UPVC double glazed windows
and patio doors, radiator,
light wood effect laminate
floor.
Kitchen: 13’4 x 9’1/ 4.095m x 2.794m
Fitted wall and base units, black
work surfaces including
breakfast bar, sink unit with
mixer tap, gas point, boiler,
plumbing for washing machine
and dishwasher, radiator, double
glazed window to front, tiled
floor. L shaped.
Stairs to first floor
First floor
Landing: Double glazed window,
radiator, storage cupboard.
Bedroom 1: 10’4 x 10’1/3.199m x 3.103m
(loft) Double glazed velux window to
rear, radiator, mirror front fitted
wardrobes, en-suite with walk in
wet shower, low flush w/c,
heated towel rail, part tiled, wall
mounted wash hand basin.
Bedroom 2: 9’4 X 6’9/ 2.886m x 2.120m
Radiator, double glazed window
to rear and spot lights.
Bedroom 3: 11’8 x 9’3 /3.597m x 2.835m
Radiator and double glazed
window to rear.
Bedroom 4: 12’7 x 10’2/3.680m x 3.113m
Double glazed window to rear
and radiator.
Bathroom: 7’5 x 5/2.311m x 1.526m
Bath with shower attachment
and shower screen, low flush
w.C, vanity unit with mixer
taps, heated towel rail, fully
tiled walls, double glazed
window, inset spot lights and
extractor fan.
Office/
Landing area : 9’2 x 7’6/2.815m x 2.332m
Double glazed window to front,
radiator, staircase to second
floor.
Garden: Approx 13m x 9m (Lawn area)
9m x 8m (Patio area)
Attractive lawn and patio to
side .Side pedestrian access,
water tap.
Off Street parking to front.
Consumer Protection from Unfair Trading Regulations 2008.
The Agent has not tested any apparatus, equipment, fixtures and fittings or services and so cannot verify that they are in working order or fit for the purpose. A Buyer is advised to obtain verification from their Solicitor or Surveyor. References to the Tenure of a Property are based on information supplied by the Seller. The Agent has not had sight of the title documents. A Buyer is advised to obtain verification from their Solicitor. Items shown in photographs are not included unless specifically mentioned within the sales particulars. They may however be available by separate negotiation. Buyers must check the availability of any property and make an appointment to view before
embarking on any journey to see a property.
Property Location
Similar Properties
For Sale Enfield For Sale EN1 Enfield new homes for sale EN1 new homes for sale Flats for sale Enfield Flats To Rent Enfield Flats for sale EN1 Flats to Rent EN1 Enfield estate agents EN1 estate agents



.png)











